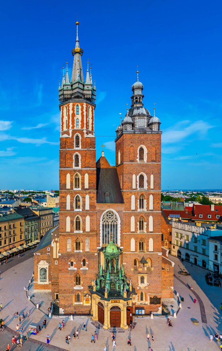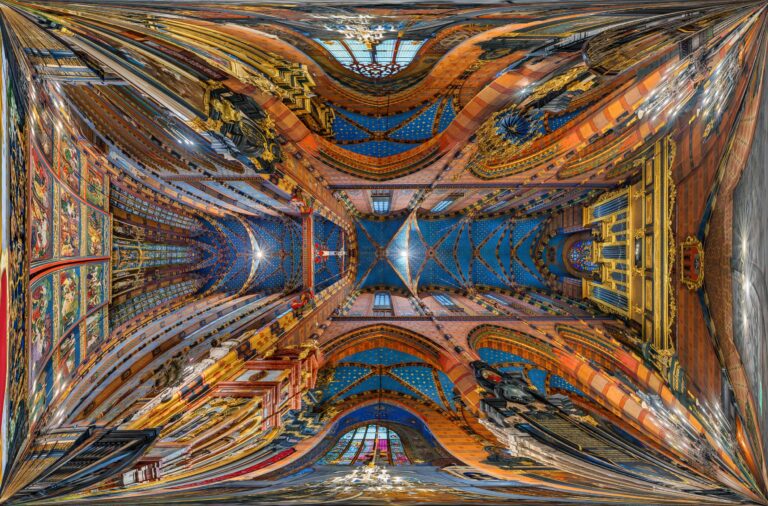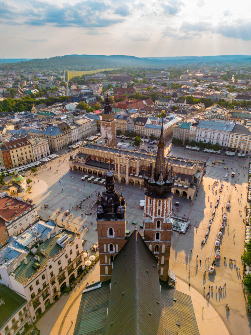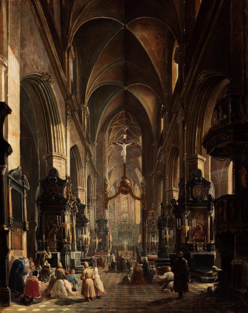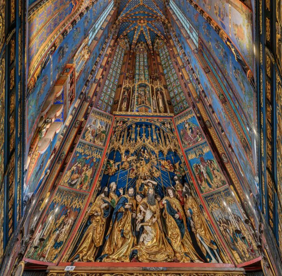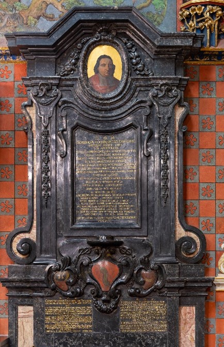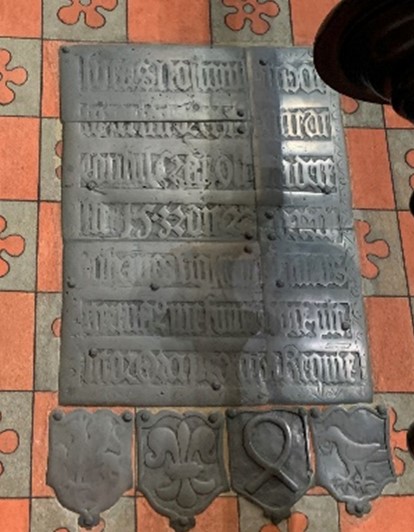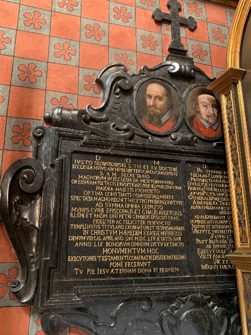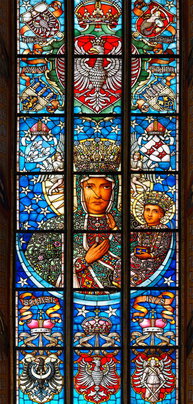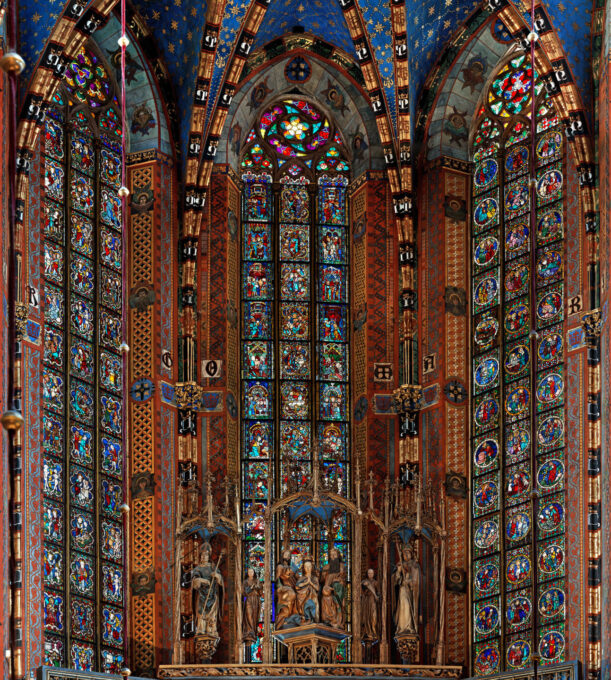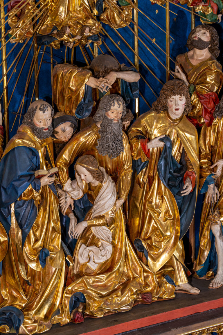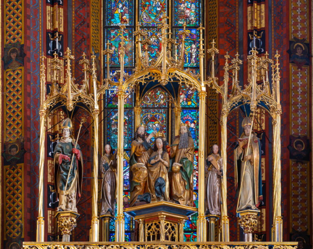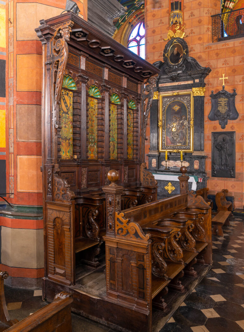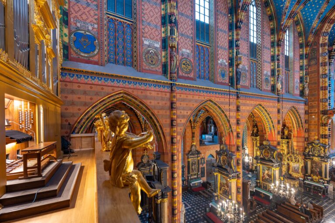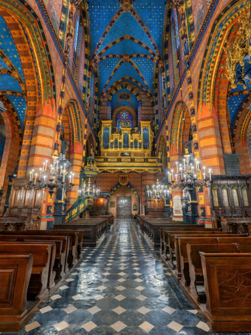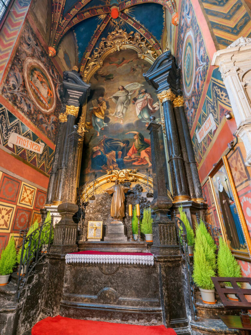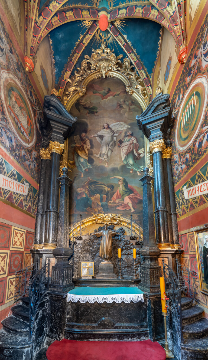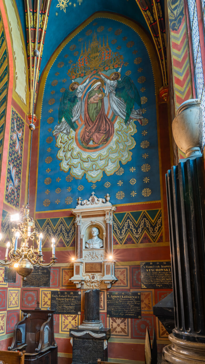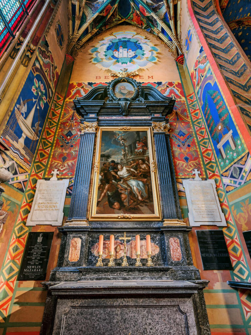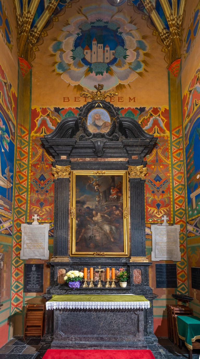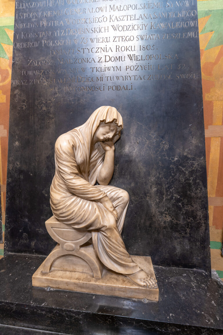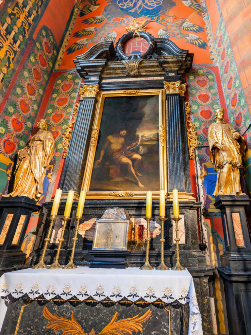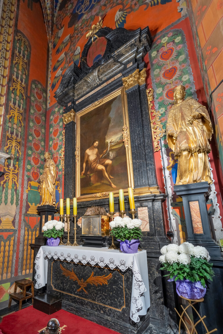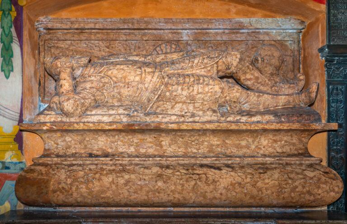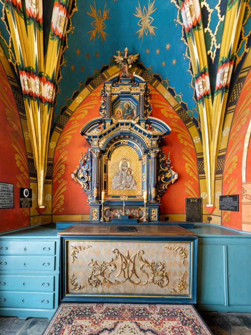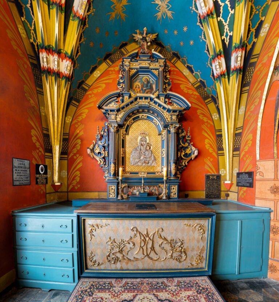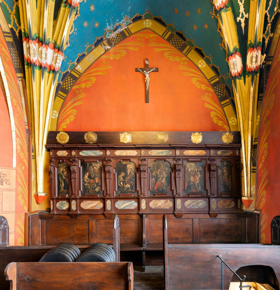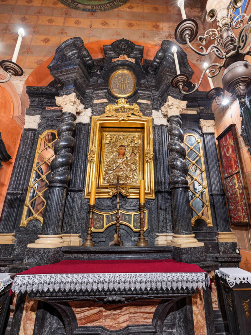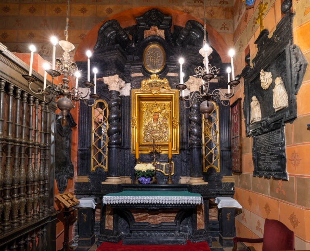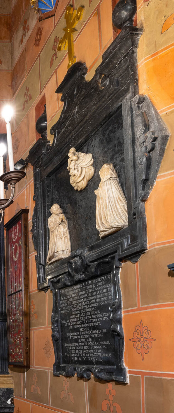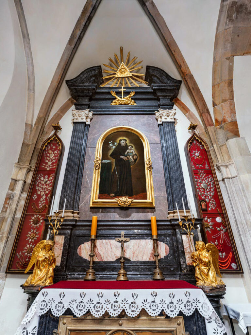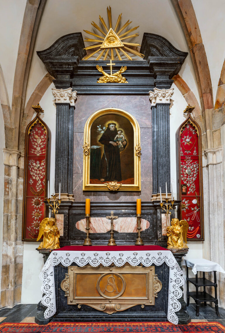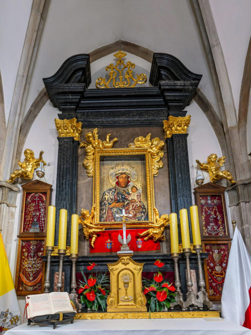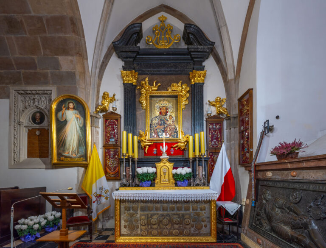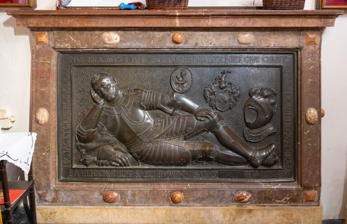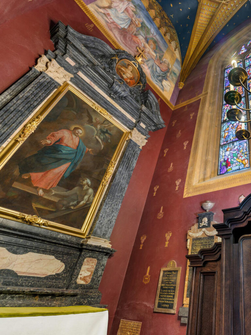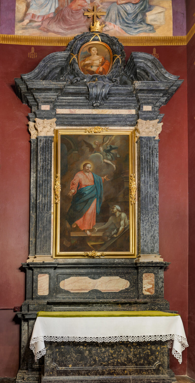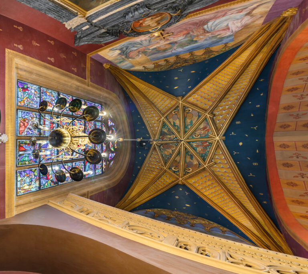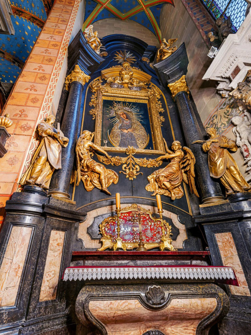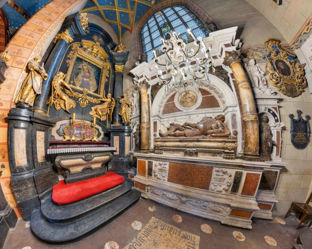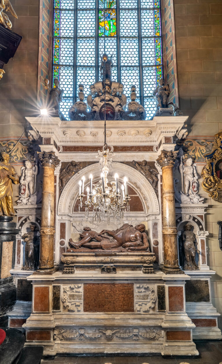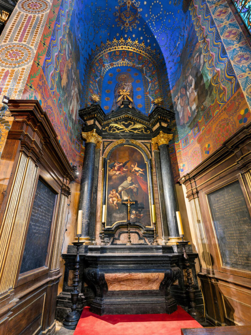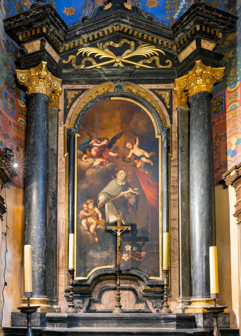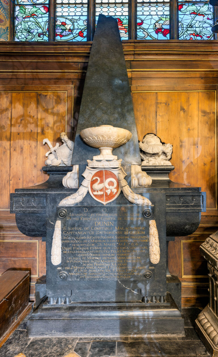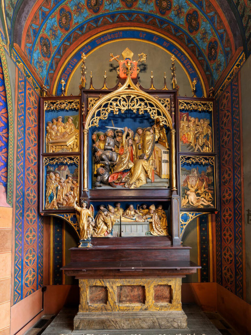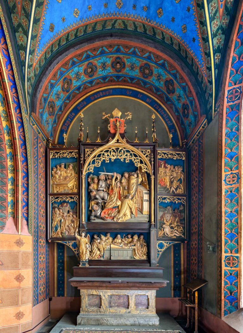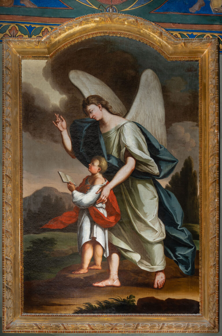Saint Mary's Basilica
in Krakow
explore
Introduction
Jewel
of Polish
and European
cultural heritage
St. Mary’s Church in Krakow, rising in the very centre of the city, by the Main Market Square and the royal road connecting the Florian Gate to the Wawel Castle, is perhaps the most easily recognisable symbol of the “motherland of Poland”. It is also one of the oldest and most beautiful monuments of the city, its true pride and adornment. The walls of this temple, as well as the works of art accumulated inside, are testimonies to the piety of great rulers, rich patricians and ordinary burghers.
The church has survived unchanged in its external Gothic form and to this day its brick towers tower over Krakow among the Renaissance and later buildings of the Main Square. As part of the Old Town, it was one of the first buildings to be inscribed on the UNESCO World Heritage List in recognition of its high historical, architectural and cultural values.
For more than 800 years, St. Mary’s Church has been a place where the history of the local community has been layered, and the stylistically diverse works of art from the following eras have come together to form a unique whole. A pearl in the crown of treasures of St. Mary’s Church, which the burghers of Krakow placed in the presbytery more than 500 years ago for the glory and consolation of the royal city and its inhabitants, is the great altar by the chisel of Wit Stwosz.
This church was erected on the Holy East-West Line and from the very beginning its fate was linked to that of the developing urban settlement. From this place, the patron saint of the church, the Blessed Virgin Mary, has been interceding for the settlers and their families for centuries.St Mary’s Basilica is a place of great festive, community religious celebrations, as well as a space of tranquillity and reflection in the course of everyday life. In it, tradition blends seamlessly and harmoniously with modernity.
The saints who have been venerated here for centuries, such as St Jude Thaddeus or St Anthony of Padua, meet the saints of our times, including St John Paul II.The resident of Krakow, as well as each of the millions of tourists arriving from all over the world, takes away a different image of this building, which they then keep in their memories for many years. This image is shaped by many factors: faith, historical consciousness, a sense of one’s own identity, and also aesthetic sensitivity.

History
One of
the symbols
of Krakow
and all of Poland
According to Jan Długosz, the first parish church was founded in 1221-1222 by the Bishop of Kraków, Iwon Odrowąż. In the years 1290-1300 a new church in early Gothic style was built, partly on its foundations, and consecrated in 1320 by Bishop Nanker. It was rebuilt several times over the following centuries. In the second half of the 14th century, an elongated single-nave chancel covered with a stellar vault was built. In the 16th century, baldachin-covered stalls were placed on either side of the chancel, to which bas-relief plaques with scenes from the lives of Christ and Mary were added a century later.
Between 1477 and 1489, St Mary’s was enriched with a high altar, a masterpiece of late Gothic sculpture. The then new altarpiece, chiseled by the master Wit Stwosz, was funded by the bourgeoisie. The polyptych (pentaptych) was dedicated to the Virgin Mary and her role in the work of salvation of the Messiah, her son Jesus.
In the 18th century, under Fr. Inf. Jacek Łopacki, the interior of the church underwent extensive modernisation in the late Baroque style. In 1795, the churchyard was removed. In its place, St Mary’s Square was created. Some of the surviving epitaphs were moved to the church walls.
At the end of the 19th century, under the direction of Tadeusz Stryjeński, another comprehensive restoration of the church was carried out. At that time, Jan Matejko designed the painting decoration in the presbytery, which was executed by, among others, Stanisław Wyspiański and Józef Mehoffer. The vaulting imitates the starry sky, and the walls are covered with paintings with ornamental motifs, heraldry, texts of Marian prayers and figures of angels playing instruments or holding banners with the text of the Litany of Loreto.
The last major renovation of the church’s interior was carried out at the turn of the 20th century. Meanwhile, conservation work on the main altar chiseled by Wit Stwosz, which lasted almost six years, was completed in 2021, and on the Marian instruments in 2022.
Silent witness to history
“There are not many people in Krakow for whom this church would not be enlivened and beautified by the charm of their own, their family’s or their friends’ memories. Here, everyone has either welcomed with joy a new Christian, shared in the happiness of those getting married, or said a tearful goodbye to someone dear to their hearts. But let us turn our thoughts back into the distant past, and this church will no longer be for us only a witness, to our own feelings, but to the feelings of thousands of generations on whom it has looked at birth, life, and death. For the church of the Virgin Mary has survived much, and will survive many edifices rising today – because our fathers skilfully and carefully erected it, as if in it they wished to hand down to us a monument of Polish building from the thirteenth century.”
Jozef Maczynski, Souvenir from Krakow. A description of the city and its environs, Krakow 1845.

Presbytery
In the heart
of the St. Mary's
Basilica
The original chancel vault, dating from 1355-1365 and funded by the patrician Mikolaj Wierzynek, was destroyed in a building disaster in 1442, possibly caused by the undercutting of buttresses on the north side during the construction of the sacristy. A new one was put in its place – a stellar one – but this was simplified by Stryjeński at the end of the 19th century by removing some of the ribs.
During this restoration, the Cracow sculptor Zygmunt Langman made stone sculptures for the canopy depicting the prophets – Jeremiah (portrayed by Matejko), Daniel, David, Ezekiel, Jonah and Isaiah. At that time, after partial reconstruction and restoration of the stucco and plaster walls, it was decided to apply a new all-over painting decoration, conceived and designed by Jan Matejko (1890-1892), and executed with the help of young assistants: Stanisław Wyspiański and Józef Mehoffer, among others. Matejko also introduced a number of small architectural elements that interfere strongly with the church space, such as the choir on the north side of the altar, and the beam under the crucifix on the rainbow.
On either side of the chancel, in 1635-37, the Danzig woodcarver-ebenist Fabian Möller made stalls with richly decorated, low-relief backstools with early Baroque features, combined with late Renaissance stalls. The backstools are composed of two-arched niches filled with relief scenes from the lives of Christ and Mary. The individual niches are divided by ornamental decoration.
Numerous tombstones and monuments can be found throughout the church. Due to their liturgical functions, Marian archpriests were buried in the presbytery. Their splendid tombstones and epitaphs are located in the eastern part, in the immediate vicinity of the main altar, in the space of the strict presbytery separated by a marble communion balustrade. Another remarkable example of sepulchral architecture, unique in Europe because of its unique iconographic formula, are the storied tombstones at the entrance to the presbytery. First, before 1568, the Montelupi erected for themselves in the south-west corner of the choir, at the back of the ciborium, under the triumphal crucifix, next to the entrance from the cemetery, stone stalls which they used during the liturgy. Later, in two stages: in about 1600-1613 and after 1614, they erected a two-storey tomb above them. This type of monument combined with a private bench was repeated by members of the Cellari family before 1616.
 gigapanorama
gigapanorama

Stained glass
with a rich
past
Eleven windows, most of which still have their original masvellas, were once filled with more than 600 stained-glass panels, of which 115 have survived (two panels are in the museum’s collection). Changing fashions and, above all, the reluctance typical of modern times to use coloured glass to darken interiors, resulted in large-scale acts of vandalism.
As a result of lengthy research, contemporary art historians have managed to establish the original painting programme in the windows of the presbytery and to determine the arrangement of the representations quite precisely. After the quatrefoils of the medieval stained glass had been reordered, new glazing was introduced into the remaining windows, as, after centuries of oblivion, the art of stained glass experienced a renaissance at the end of the 19th century. Noteworthy is the decoration of the first window on the north side of the presbytery, which features an image of Our Lady of Czestochowa surrounded by an elaborate heraldic composition serving as a reminder of the splendour of the Republic (designed by Tadeusz Dmochowski, 1894). Also noteworthy are the stained glass quatrefoils in the north window of the apse, commemorating the pilgrimage of Poles to Pope Pius IX and the persecution of Podlasie (designed by Wincenty Wodzinowski, 1886-1887).

Veit Stoss altarpiece
Masterpiece
of late Gothic
art sculpture
The altar located in the presbytery is one of the most outstanding works of late Gothic sculpture in Europe. It was originally about 18 m high – now 13 m high after alterations to the finial part – and 11 m wide. It was carved in soft linden wood, polychromed and gilded. The new retable was funded by the town council when, following an earthquake in 1442, the vault collapsed, destroying the chancel furnishings. It was made between 1477 and 1489 by Veit Stoss of Nuremberg.
The altarpiece is a pentaptych with a fixed outer pair of wings. The iconographic programme was developed by a theologian and is dedicated to the Virgin Mary and her role in the work of Salvation.
In the predella of the altarpiece is the Tree of Jesse. Such a solution is rare and testifies to the fact that the author of the iconographic programme of the altar was looking for unique and original solutions. In the middle of the predella, the sleeping patriarch Jesse is depicted, with a twisted trunk growing out of his viscera. Seated on the branches are representatives of the successive tribes of Israel, portrayed in dynamic poses, who are regarded as foreshadowing the earthly genealogy of Christ. This unusual image is a literal illustration of the words of the Book of Isaiah.

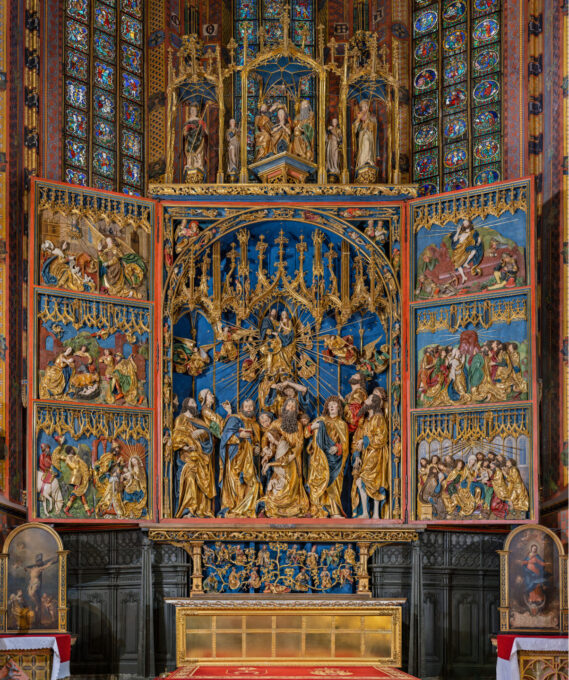 Ołtarz Wita Stwosza otwarty
gigapixel
Ołtarz Wita Stwosza otwarty
gigapixel
 Tree of Jesse
3D MODEL
Tree of Jesse
3D MODEL

 Annunciation of Mary
3D MODEL
Annunciation of Mary
3D MODEL
 Shepherds’ bow
3D MODEL
Shepherds’ bow
3D MODEL
 Adoration of the Three Kings
3D MODEL
Adoration of the Three Kings
3D MODEL
 Resurrection of Christ
3D MODEL
Resurrection of Christ
3D MODEL
 Ascension of Christ
3D MODEL
Ascension of Christ
3D MODEL
 Pentecost
3D MODEL
Pentecost
3D MODEL
 KrakBazMar-oltarz_zamkniety
gigapixel
KrakBazMar-oltarz_zamkniety
gigapixel

 Meeting of Joachim and Anne at the Golden Gate
3D MODEL
Meeting of Joachim and Anne at the Golden Gate
3D MODEL
 Birth of Mary
3D MODEL
Birth of Mary
3D MODEL
 Presentation of the Virgin Mary
3D MODEL
Presentation of the Virgin Mary
3D MODEL
 The Capture of Christ
3D MODEL
The Capture of Christ
3D MODEL
 Twelve-year-old Jesus in the temple
3D MODEL
Twelve-year-old Jesus in the temple
3D MODEL
 Presentation of Jesus in the Temple
3D MODEL
Presentation of Jesus in the Temple
3D MODEL
 Crucifixion
3D MODEL
Crucifixion
3D MODEL
 Removal from the cross
3D MODEL
Removal from the cross
3D MODEL
 Deposition in the tomb
3D MODEL
Deposition in the tomb
3D MODEL
 Descent into Hell
3D MODEL
Descent into Hell
3D MODEL
 Three Maries at the Tomb of Jesus
3D MODEL
Three Maries at the Tomb of Jesus
3D MODEL
 The central closet of the Veit Stoss altarpiece
3D MODEL
The central closet of the Veit Stoss altarpiece
3D MODEL
 KrakBazMar-oltarz_otwarty_zwiastowanie
gigapixel
KrakBazMar-oltarz_otwarty_zwiastowanie
gigapixel
 One of the apostles
3D MODEL
One of the apostles
3D MODEL
 One of the apostles
3D MODEL
One of the apostles
3D MODEL
 One of the apostles
3D MODEL
One of the apostles
3D MODEL
 Saint Peter
3D MODEL
Saint Peter
3D MODEL
 One of the apostles
3D MODEL
One of the apostles
3D MODEL
 Saint Mary and the supporting apostle Saint James the Elder
3D MODEL
Saint Mary and the supporting apostle Saint James the Elder
3D MODEL
 One of the apostles
3D MODEL
One of the apostles
3D MODEL
 One of the apostles
3D MODEL
One of the apostles
3D MODEL
 Saint John the Evangelist
3D MODEL
Saint John the Evangelist
3D MODEL
 One of the apostles
3D MODEL
One of the apostles
3D MODEL
 Saint Thomas
3D MODEL
Saint Thomas
3D MODEL
 One of the apostles
3D MODEL
One of the apostles
3D MODEL
 Saint Gregory and Saint Jerome
3D MODEL
Saint Gregory and Saint Jerome
3D MODEL
 One of the prophets
3D MODEL
One of the prophets
3D MODEL
 One of the prophets
3D MODEL
One of the prophets
3D MODEL
 One of the prophets
3D MODEL
One of the prophets
3D MODEL
 One of the prophets
3D MODEL
One of the prophets
3D MODEL
 One of the prophets
3D MODEL
One of the prophets
3D MODEL
 One of the prophets
3D MODEL
One of the prophets
3D MODEL
 One of the prophets
3D MODEL
One of the prophets
3D MODEL
 One of the prophets
3D MODEL
One of the prophets
3D MODEL
 One of the prophets
3D MODEL
One of the prophets
3D MODEL
 One of the prophets
3D MODEL
One of the prophets
3D MODEL
 One of the prophets
3D MODEL
One of the prophets
3D MODEL
 One of the prophets
3D MODEL
One of the prophets
3D MODEL
 One of the prophets
3D MODEL
One of the prophets
3D MODEL
 One of the prophets
3D MODEL
One of the prophets
3D MODEL
Body
Main
nave
At the end of the 14th century, St Mary’s took the form of a basilica with a nave higher than the side aisles, and the body was covered with a cross-ribbed vault.
In the light of the pointed arcade, the silhouette of an impressive crucifix can be seen. Carved in wood, the supernaturally sized figure of Jesus stretched out on the cross was founded before 1512 by George Turzon. To the right, under the rainbow arcade, is a Renaissance ciborium in the shape of a central shrine suspended on consoles above the altar mensa. It was realised between 1551 and 1554 by the eminent Italian architect and sculptor Giovanni Maria Mosca, called Padovano. At the base of the staircase are two decorative plaques containing long Latin inscriptions describing the victory of John III Sobieski at Vienna on 12 September 1683 and the great Eucharistic procession ordered at that time from the Cathedral to St Mary’s Church, presided over by Bishop Jan Malachowski. Between the plaques, in a niche, is a wooden statue of King David, believed to be the author of 150 psalms, and on the opposite side in the floor is the stone tombstone of Piotr Lubart, titular bishop of Lacedemon and suffragan of Plock (d. 1530).
Inside the nave body of St Mary’s Church there is a set of altars placed by the inter-nave pillars. They were created by the foundation of archpriest Jacek Łopacki in the 1530s-1840s. They were all carved from black Dębnik marble according to a repeated compositional scheme. The generous founder brought in a set of easel paintings by the brush of one of the most eminent and respected Venetian painters, Giovanni Battista Pittoni. The paintings depicting the Annunciation, the Homage of the Three Kings, the Vision of St. Philip Nereus, the penitent St. Mary Magdalene and the Martyrdom of St. Sebastian are characterised by the extraordinary lightness and phenomenality of their composition, as well as a bright colour palette and luminous effects typical of Venetian painting.

Chapels
Chapel
Transfiguration
Transfiguration Chapel
The Chapel of the Transfiguration was founded by the councillor of Krakow, Jerzy Szwarc, in 1439. It originally bore the invocation of Corpus Christi. In the following years, the chapel was supported by numerous benefactors: Kraków councillor Marcin Paczoska; Father Marcin Głowicz, the senior vicar at the church; Zofia Wiwiani, the widow of Antoni, a juror of higher Magdeburg law; Jacek Waxman, the royal secretary and starosta of Lipowieck; Walenty Łącki, a Kraków burgher; and Wojciech and Jakub Celest, Kraków councillors.
The vault in the form of the so-called curled star in the chapel probably dates from 1439. In 1928 the chapel was restored by Michalina and Adam Piasecki. The wall polychrome by Jan Bukowski also dates from this period.
The Baroque altarpiece from 1747 is attributed to Francis Placidi. The altar’s scenographic arrangement imitating Mount Tabor, framed by obelisks and columns with upturned buttresses, forms an integral whole with the painting depicting the Transfiguration. Around 1925, Karol Hukan made the statue of Christ, which was placed in the central part of the altarpiece.
The chapel contains numerous epitaphs and tombstones. Circa. 1570 the walls of the chapel were decorated with the first surviving epitaph. It was exhibited to Erazm Szwarc by his daughter Zofia Pernusowa. In the following years the following were placed: the sarcophagus of Rev. Dominik Lochman; the sarcophagus of Tomasz Krzyżanowski and Joanna, née Lichocka; the sarcophagus of Julianna, née Lewińska Gruner; and numerous epitaphs: of Rev. Leonard Kiełczewski; of Rev. Józef Wincenty Łańcucki; Adam Krzyżanowski; Rev. Ludwik Ferdynand Hasselquist; Rev. Franciszek Ksawery Stachowski, Rev. Hipolit Wilant; Rev. Jan Kalisiewicz, Rev. Jan Kogótowicz, Rev. Zygmunt Golian, Maria née Hahn and the Kamieński family. At the entrance to the chapel, however, there are columns with portraits of Franciszek Hahn and his wife Regina.
The chapel is enclosed by a Baroque three-axial gate made of black Dębnik marble (1685-1688). The grating bearing the IHS monogram dates from the 4th quarter of the 17th century.

Chapel
Saint Lawrence
The St Lawrence Chapel was founded in 1441 by Krakow councillor Mark Noldenfesser. Subsequently, the chapel was cared for by the Turzon family (until the early 17th century), the Gutteters, and from the early 19th century by the Mazarakis. As a result of the Mazaraki family’s care of the chapel, there are many epitaphs of members of the family inside, including Jan Newlin Mazaraki, Olimpia of Trzeciak Mazaraki, Maria of Meleniewski Mazaraki, and Wincenty Newlin Mazaraki.
A late Baroque altarpiece of black marble was erected in 1746. It is surmounted by an effigy of St Jerome, and in the central part there is an oil painting on canvas in a gilded frame depicting the martyrdom of St Lawrence.
The vaulting in the chapel derives from the late Gothic tradition of vaults with curved ribs, i.e. running under sections of arches. In 1930, the chapel was renovated by A. Froncz. In the same year, a polychromy was created by the master painter Karol Orlecki according to a design by Jan Bukowski.
The chapel is enclosed by a three-axial Baroque gate, made by the stonemason Szymon Kruceński (1736) on the model of earlier gates from the end of the 17th century. The grille dates from the first half of the 18th century.

Chapel of
Saint John the Baptist
The chapel was founded by Rev. Stanislaus Leipniger in 1446 under the invocation of the Holy Spirit. Later it was cared for by the Waldorfs, the Wolffs and, from 1473, the Belz family. In 1513, the town council handed it over to Jan Boner. From then on it was dedicated to St. John the Baptist, and the Boner family made many valuable foundations in its interior. From the 19th century onwards, the chapel was looked after by the guild of butchers.
Originally, the chapel housed a painted altarpiece designed by Hans Suess of Kulmbach, one of Albrecht Dürer’s best pupils.
The late Baroque main altar with a painting of St John the Baptist was funded by Father Inf. Jacek Łopacki in 1748.
On the 16th century stellar vault there is a keystone with a representation of St John the Baptist. The polychromy was commissioned by the butchers’ guild and made by Jozef Mehoffer in 1931-1932.
Two Renaissance bronze tombstones of Seweryn Boner and his wife Sophia of Bethmans from the 1630s have been preserved in the chapel.
The chapel is enclosed by a three-axial Baroque gate made by the stonemason Szymon Kruceński (1736) after the pattern of earlier gates from the late 17th century, while the grille dates from the first half of the 18th century.
Today, adoration of the Blessed Sacrament takes place in the Chapel of John the Baptist.

Chapel
Saint Michael
Archangel
The Chapel of St Michael the Archangel, known as the Chapel of Our Lady of the Rosary, is located above the northern porch and was founded in 1443 by Jan Baomgart. From its inception, it was under the care of the Krakow furriers’ guild. In the 16th century it was in the care of the Gleywicz family. The Late Gothic portal was created after 1643. The chapel features a Baroque altar with an image of the Virgin and Child, and Gothic stalls (15th century) with late Renaissance backdrops.
In 1928, the vault and walls of the chapel were covered with a painting decoration designed by Jan Bukowski and executed by Karol Orlecki.
On the walls are several epitaphs, including: Wincenty Schilder (d. 1614), Franciszek Chęciński (d. 1863) and Jan Jachimski (d. 1907).

Chapel
of Our Lady
of Loretto
The chapel of Our Lady of Loretto, dating from 1597, was founded by Fr Pawel of Zator, a mansionary of St Mary’s Church.
A new altar, with the consent of the councillors, was erected by Stanislaw Szembek in 1653. Subsequently, Stanisław Szembek built a family tomb under the chapel and surrounded the entire chapel with a bronze lattice. The lattice, with its late Renaissance forms, was crowned by figures of four angels carved in wood and gilded. As the chapel is a symbol of the Cottage of Loreto, these carvings probably represent the angels who, according to legend, were to move Our Lady’s cottage from Nazareth to Loreto.
In 1753, as part of the Baroqueisation of the interior of the church undertaken by archpriest Jacek Lopacki, a new altar was erected in the chapel, most probably designed by Francis Placidi. In the centre of the altarpiece was placed a Gothic image of the Virgin Mary and Child in the type of the so-called Hodegetria.
Between 1890 and 1892, the interior of the church, including the north aisle where the chapel is separated, was covered with a polychrome by Jan Matejko.
On the walls among the epitaphs of the Szembek family members are the epitaphs of the chapel’s founder Stanislaw (d. 1638), the Castellan of Kamieniec Franciszek Szembek (d. 1693) and the Bishop of Warmia Krzysztof (d. 1740).
Since the beginning of the 17th century, this has been a special place of Marian devotion in St Mary’s Church. Both townsfolk and kings, including John III Sobieski before his expedition to Vienna in 1683, prayed before this image of Our Lady of Loretto.

Chapel of
Saint Anthony
St Anthony’s chapel is located in the ground floor of the northern “bugle” tower. In former times, this chapel was called the chapel of the evildoers, as it was here that the condemned spent the night before their death, and the priests prepared them for death by carrying words of consolation and then accompanying the condemned to the place of execution. The chapel was created at the end of the 14th century by bricking up the arcaded passage connecting it to the side aisle, which is now a niche.
The altarpiece, built between 1741 and 1742, houses a Baroque painting of St Anthony of Padua with the Child in the central part.
The late Baroque grille dates from the first half of the 17th century. The chapel contains marble epitaphs from various periods, including: Simon Albimontani (d. 1615), Antoni Hawełka (d. 1894) and Marianna of Szulce Czerna (d. 1856).
The chapel was renovated by the foundations of the Słowikowski family (first half of the 17th century), Antoni Hawełka (1893), Franciszek Macharski (1929) and the Filipiak family (2017).

Chapel
of Our Lady
of Czestochowa
The first surviving reference to the chapel of Our Lady of Czestochowa dates from 1431. From the beginning, the chapel was named after St Alexis, whose image was placed in the altar on the eastern wall. In 1516, the chapel was given an additional name, the Solomon Chapel, after the founder of the altar of Our Lady.
The chapel is located in the ground floor of the bell tower in the south-western part of the church body. Its focal point is the black marble altar located on the south wall. The altarpiece with a painting – a copy of the painting of Our Lady of Czestochowa from 1638 – is supported in its four corners by carved angels. On the sides of the altar, votive offerings hang on the wall, and above them are carved figures of angels holding ladles. The altar mensa is decorated with an antependium of embroidered fabric.
In 1820, Michał Stachowicz covered the wall around the altar with al fresco paintings. The painting depicted the defence of Częstochowa against the Swedish invasion.
On the walls of the chapel are epitaphs, memorial plaques and gravestones: the gravestone of Erazm Danigiel (died 1624), Jozef Lasocki (died 1931), the archpriest of St Mary’s Church Ludwik Bober (died 1891), the Wytyszkiewicz family, Leon Korab Chrzanowski (died 1899), Ludwik Freege (died 1899) and Adam Komoniowski (died 1648).

Chapel
of Saint Lazarus
The chapel, formerly dedicated to Our Lady of the Snows, was founded by Jadwiga Sebastianowa of Kuncz in 1435. Later it was cared for by the Jaskiers, from 1547 by the Czeczoteks, from 1588 by the Fogelveders, from 1641 by the Zbylitowski noble family, and from 1693 by Casimir Bonifacy Kantelli.
The chapel is decorated with a polychrome with scenes from the life of St Lazarus. On the eastern wall above the altar is painted a scene depicting the interior of Lazarus’ home in Bethany, with Christ seated at the table and Lazarus’ sisters Martha and Mary serving. Opposite, on the west wall above the balcony, is a scene depicting the resurrection of Lazarus.
In the chapel there are epitaphs of: Walenty Berthold of Jelenia Góra; Sebastian Hallenberg; Janina Kornecka, née Wasilkowska; Magdalena Wadowska, née Kukulnis; the Fogelder family; Mikołaj Zbylitowski; Piotr Zbylitowski; the Jordan family; Father Jan Świerczewski; the Derjakubowicz family.
The stained glass window with scenes from the life of Christ was designed in 1939 by Józef Januszewski.
The chapel is closed from the side of the nave by a late Baroque gate (1736), made by the stonemason Szymon Kruczenski. Like the other gates to the chapels, it is tri-axial. The central part is a passage closed with a grating (with the monogram JCAR on it). The side parts are filled in with a balustrade with bronze balusters (16th century) and bars above it (first half of the 18th century).

Chapel
of Saint Valentine
St Valentine’s Chapel, also known as the Chapel of Our Lady of the Dawn Gate, was founded in 1443 by Jan Dolnicze.
The late Baroque brick altarpiece houses a copy of a painting of Our Lady of the Dawn Gate by Raphael Hadziewicz from the first half of the 19th century. The original painting dedicated to St Valentine hung on the western wall at the time.
The 15th-century tomb epitaph of Jan Sebenwirt, located in the chapel, is the oldest of its kind in St Mary’s Church. The chapel also contains, among others, the epitaphs of the Archpriests of St Mary’s Church: Rev. Józef Krzemieński (died 1912), Rev. Józef Kulinowski (died 1944), Rev. Ferdynand Machay (died 1967), Rev. Teofil Kurowski (died 1983) and Rev. Jan Kościółek (died 2010). Between them is the Baroque black marble epitaph of John Cyrus (d. 1652), erected by his wife Anna. The tombstone under the window commemorates Martin Lesniowolski (d. 1593).
The polychrome in the chapel is designed by Stanisław Wyspiański and painted in 1888.
By the right, western wall of the chapel stands a confessional where Father Karol Wojtyla, the future Pope John Paul II, heard confessions between 1952 and 1958, when he lived at 19 Kanonicza Street.

Chapel
of Saint John
of Nepomuk
The Chapel of St. John of Nepomuk was built in 1435 by Franciszek Wiechoń from the foundation of Father Theodoric Weinrich (Weinrich) under the invocation of the Virgin Mary. It is known as the Romerov and Piast chapel. From the end of the 15th century, it was under the patronage of the Piast princes from the Zator line. Buried in the crypt beneath the chapel are Duke Casimir (d. 1490), his wife Duchess Margaret (d. ca. 1510) and their presumed son Bolko (d. 1508). From the mid-18th century the chapel was named Barszczowska, after its new founder, Maciej Bartsch (Barszcz).
The late Baroque altarpiece contains a copy of a painting by Szymon Czechowicz depicting St. John of Nepomuk.
The polychrome on the walls by Jan Bukowski and Włodzimierz Tetmajer depicts the history of Christianity in Slavonia.
In the window there is a stained glass window from 1945 – a votive offering of gratitude for the protection of the Mother of God over Krakow according to a cartoon by Jan Januszewski.
On the walls there are epitaphs of: Jacek Bartsch (died 1736), Maciej Bartsch (died 1736), Rev. Hieronim Kajsiewicz (died 1873). Beneath the window is the tombstone of Piotr Fryderyk Dunin of Skrzynno (d. 1788) and his wife Zofia of Małachowski.
On the nave side, the chapel is enclosed by a Baroque three-axial gate (1685-88) of black Dębnik marble. The grating with Mary’s monogram dates from the first quarter of the 18th century.

Chapel
of the Guardian
Angels
The Chapel of the Guardian Angels, formerly known as the Chapel of the Waltkonts or Zarembas, later the Kislings, then the Pernuses and finally the Mączyńskis, is located above the south porch. It was founded in 1435 by Mikolaj Lang of Czyrla.
The chapel contains a triptych depicting the legend of St Stanislaus and a Baroque painting depicting the Guardian Angel guiding a child.
The walls and vault of the chapel are covered with polychrome made in the early 19th century.

About
Promotion of culture 2023
A PROJECT CARRIED OUT JOINTLY BY THE PARISH OF ST. WNIEBOWZIĘCIA NAJŚWIĘTSZEJ MARY PANI W KRAKÓW (BENEFICIARY) AND THE FOUNDATION FOR VIRTUALISATION OF NATIONAL CULTURAL HERITAGE (PARTNER RESPONSIBLE FOR THE IMPLEMENTATION OF THE ENTIRE PROJECT).
Programme name: Digital Culture.
Title of the task: St Mary’s Basilica with the Great Altar by Wit Stwosz – a pearl in the crown of Krakow’s treasures digitally and virtually in 3D.
Grant value: PLN 182,000.
Total value: 182 00 zł.
Task description: The primary objective of the project was to faithfully, digitally, three-dimensionally and virtually recreate the Gothic architecture of St. Mary’s Basilica in Krakow, together with the priceless interior furnishings, with particular emphasis on Wit Stwosz’s Dormition of the Blessed Virgin Mary Altar – a masterpiece of late Gothic sculpture. State-of-the-art measurement and visualisation technologies and web technologies (a multilingual, responsive website) were used during the task, ensuring interactivity for all types of audience, with particular emphasis on the excluded (WCAG 2.1 standard).
Subsidised by funds from the Ministry of Culture and National Heritage from the Fund for the Promotion of Culture – a state purpose fund.

