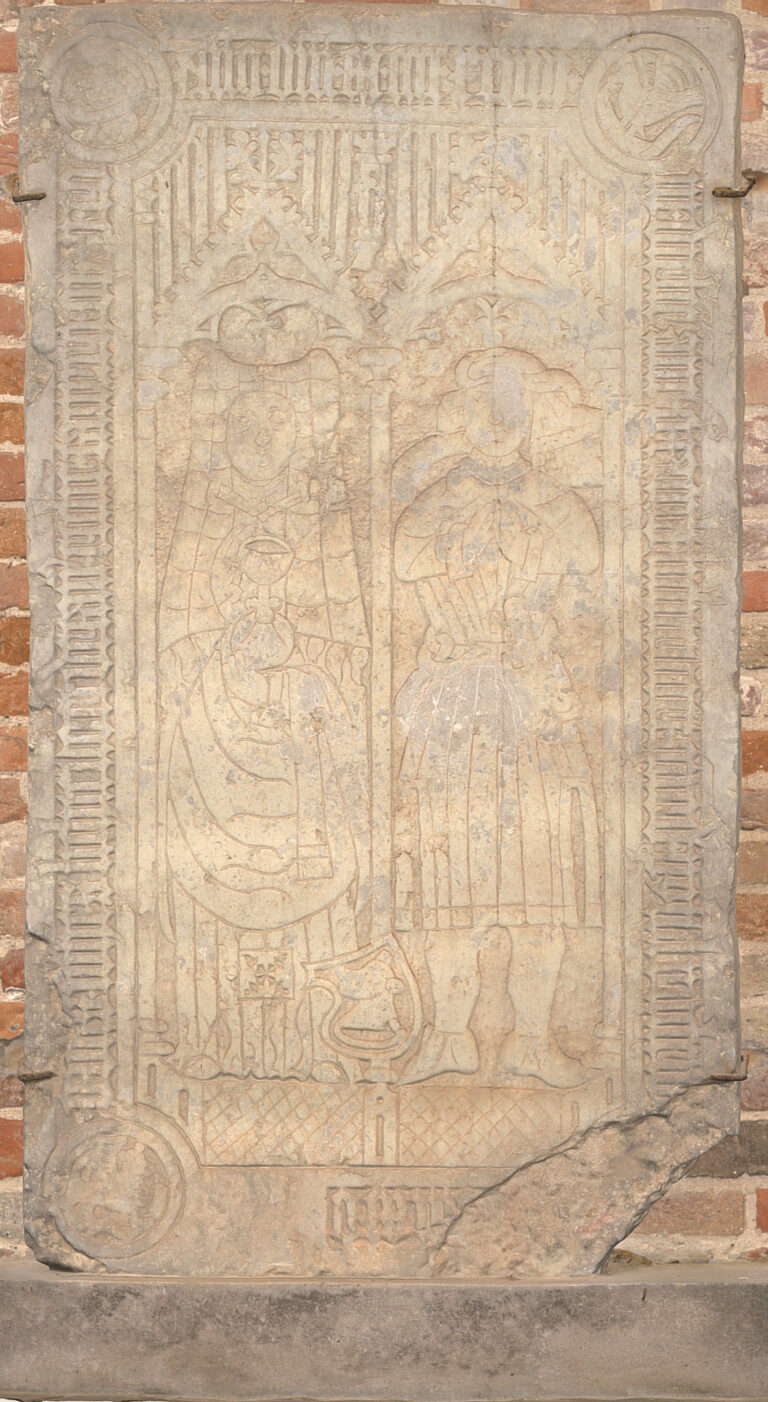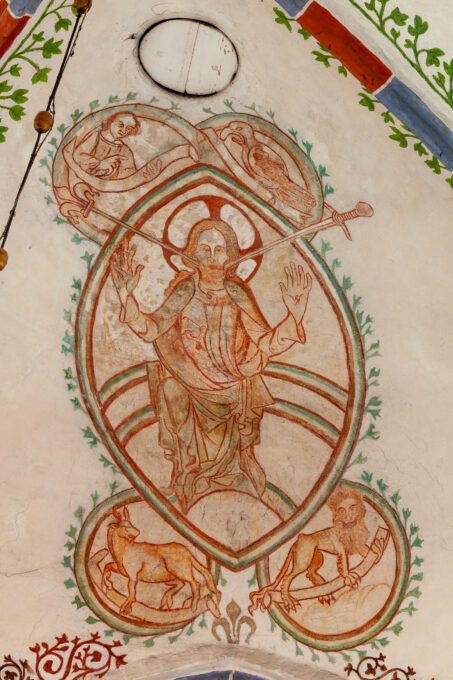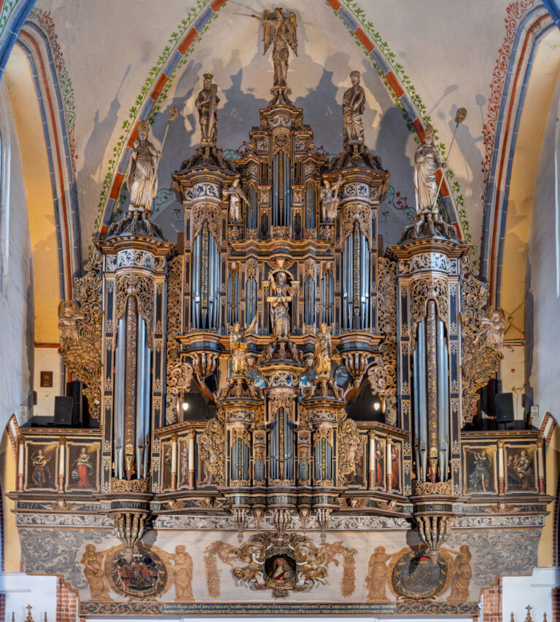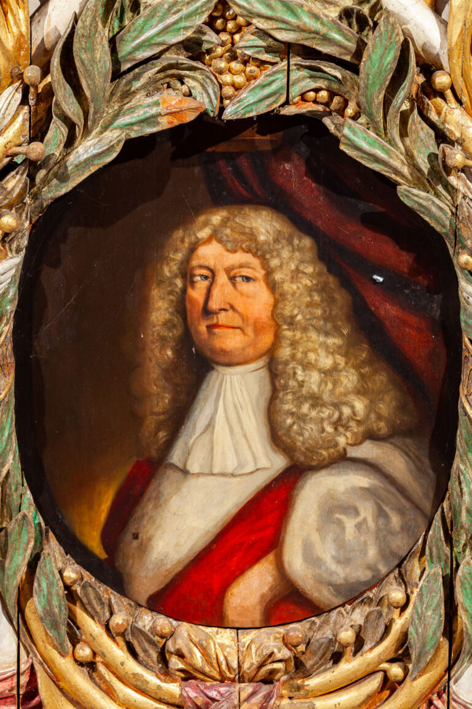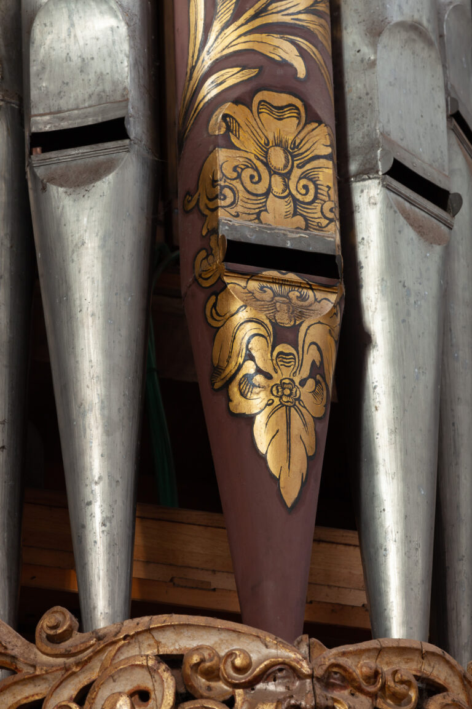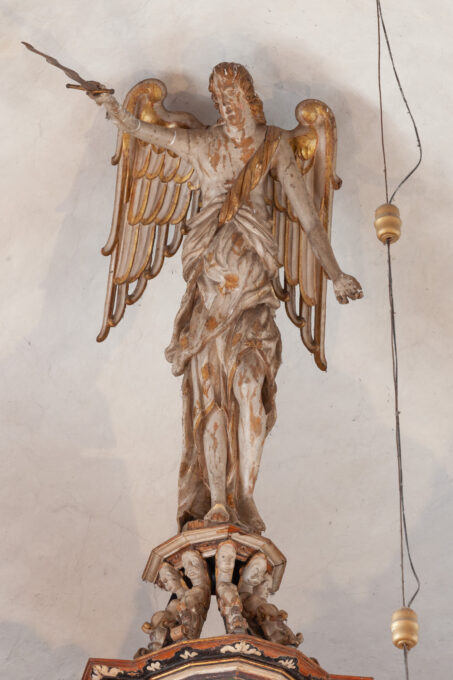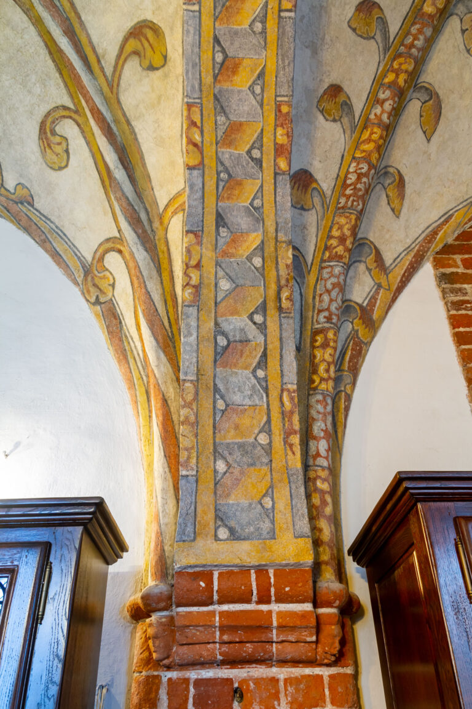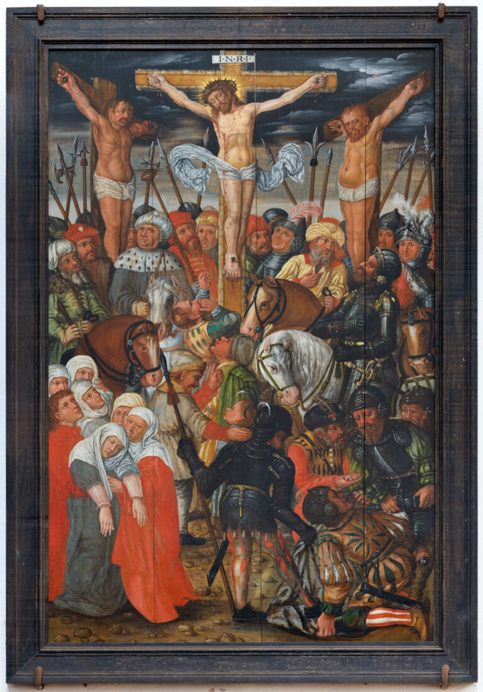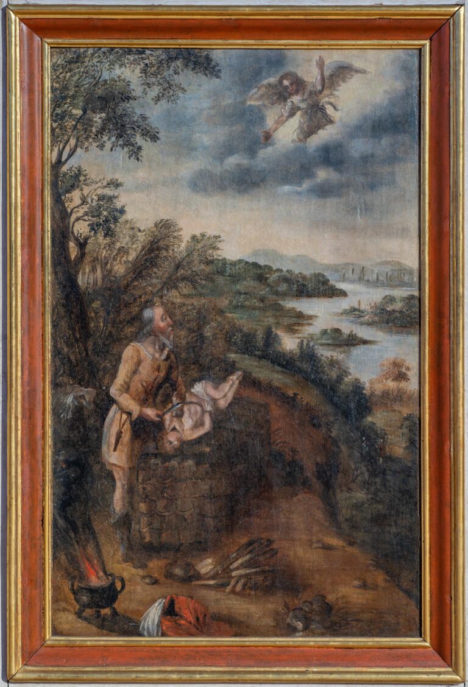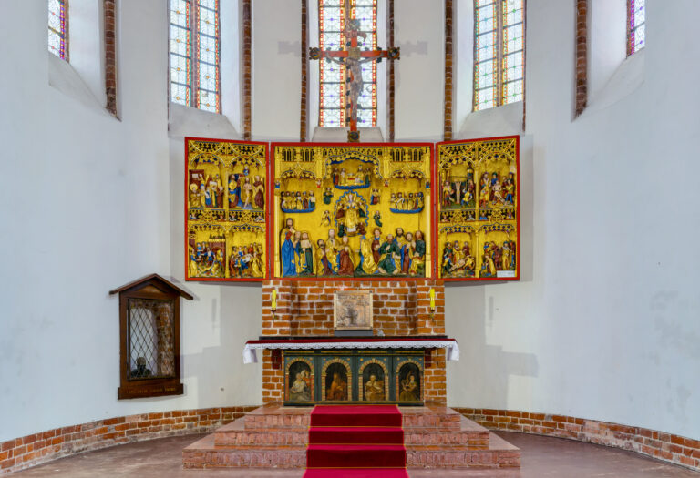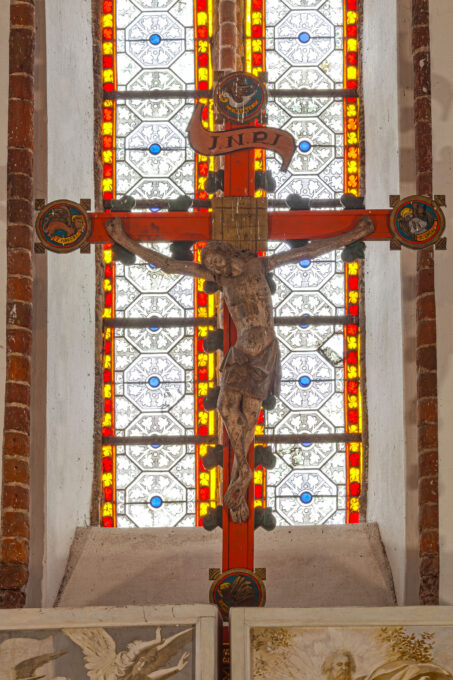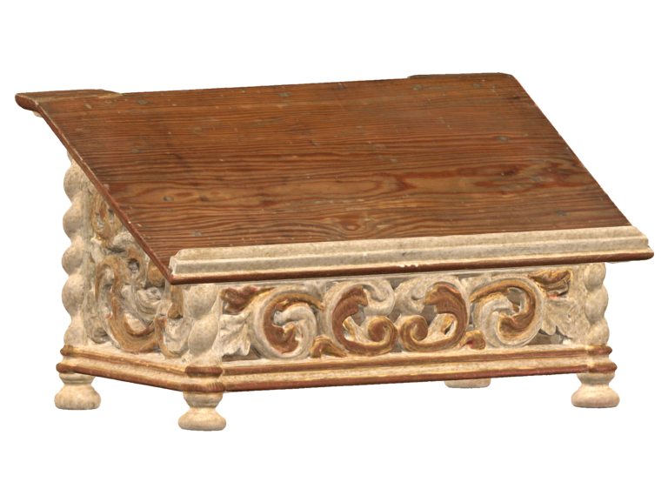Cathedral
of the Blessed Virgin Mary, St. John the Baptist
and St. Faustin
the Bishop
in Kamień Pomorski
explore
Wirtual Walk
Historic
Monument
Cathedral in Kamień Pomorski – a journey through 900 years of Christianity in West Pomerania
With a decree issued by the President of the Republic of Poland on 25 August 2005, the cathedral complex in Kamień Pomorski, which is a separate entity in the layout of the town, originally surrounded by its own defensive wall, was recognised as a Historic Monuments.
Its most valuable object is the cathedral erected in the centre of the bishop’s settlement, which is one of the oldest and most valuable monuments of Western Pomerania.
The cathedral’s uniqueness is due to its high-class architecture, with a unique cloister’s garth, typical of monasteries and not cathedrals.
The class of the building is also determined by the preserved elements of equipment, among which the most famous is the unique Baroque organ. The works of art stored inside the church preserve the memory of various religions and cultures that have co-created the Pomeranian identity, and illustrate both the history of the entire region and the fate of the Cathedral in Kamień Pomorski, which has been the seat of the bishopric for over 800 years, maintaining a homogeneous function despite the turmoil of history.
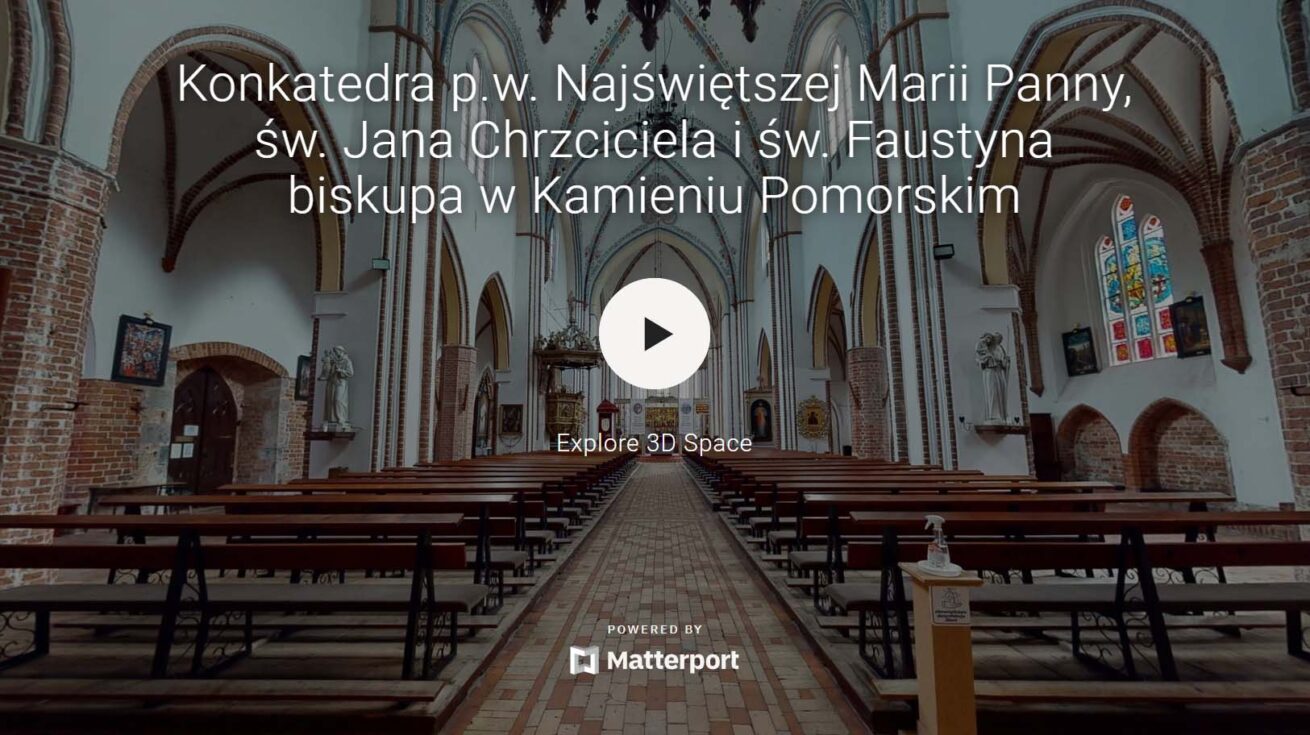

History
Construction times
(1176-1534)
On 24 June 1124, during his mission of Christianisation, organised by the Polish Duke Bolesław Krzywousty, Bishop Otton of Bambers arrived in Kamień Pomorski, the seat of the Pomeranian Duke Warcisław.
During his stay there, he founded the Church of St. John the Baptist, probably on the then ducal estate. On its site, 152 years later – on 15 August 1176 – the foundation stone of a cathedral was ceremoniously laid for the Pomeranian Bishopric, which had been relocated from Wolin, destroyed by the Danish invasion and established in 1140.
The new cathedral, which was the first monumental masonry building in the eastern part of the Pomeranian duchy, started to be built thanks to the foundation of the Pomeranian Duke Casimir I. Its construction lasted from the last quarter of the 12th to the middle of the 14th century, as it was interrupted several times by destruction caused by invasions of the Brandenburgian army (1263, 1273, 1308). In the first phase (from 1175 until the reign of Bishop Herman von Gleichen in the second half of the 13th century), a Romanesque-style presbytery with a transept was built. A bishop’s chapel was added to the main body at the beginning of the 13th century, followed by the south porch between 1230 and 1250. The second phase, which lasted until 1370, saw the construction of the nave and cloister, the south chapel and the tower, already in Gothic style.
 gigapanorama
gigapanorama

Modern history
of the cathedral
(1534 - 18th century)
The Reformation movement in the diocese, espoused by the Pomeranian dukes Barnim IX and Philip I, began as early as the 1520s. During this period, the Bishop of the Diocese of Kamień Pomorski was Erazm von Manteuffel (1521-1544), a native of Pomerania.
Disagreeing with the decisions of the Trzebiatów parliament introducing Lutheranism as the ruling religion in the Griffin state (1534), the bishop began diplomatic efforts to prevent its implementation. After his death in 1544, there were still attempts to recatholise the diocese, which survived for another hundred years under the administration of Protestant clergy. What remained of the Catholic organisation of the diocese was the chapter and its estates, which survived as a separate territory, called a duchy, until 1810. From the mid-16th century, the bishops of Kamień Pomorski were chosen from among the Pomeranian dukes who resided outside Kamień.
In the cathedral, as in most Pomeranian churches, no drastic changes were made to the interior decoration and furnishings for a long time after the Reformation was adopted. It is known that in the second half of the 16th century a new organ was made, a new music choir was built and the tower clock was repaired.
It was not until the fire of 1630, caused by the actions of the 30-year war, that major changes were brought about. The cathedral’s tower, bells, roof over the naves, and some of the furnishings, including the organ and probably many wooden altars, were burnt down. Reconstruction was carried out between 1649 and 1650, erecting a new tower on the site of the burnt one, and putting new roofs over the whole cathedral. The interior was also restored, with some of the medieval polychromes painted over.
A revival of building activity in the cathedral took place during the reign of the last Bishop of Kamień Pomorski from the House of Griffins (on the distaff side), Duke Ernest Bogusław von Croy (1637-1650). The duke, in view of the provisions of the Peace of Westphalia, which ended the 30-year war and granted the lands of the Bishopric of Kamień Pomorski to the Brandenburg Electors, relinquished his title and all rights to the bishopric on 26 November 1650 with compensation and a pledge of a prebishopric in the Kamień Chapter. The duke used most of the compensation to finance a number of new and valuable pieces of equipment for the interior of the cathedral between 1669 and 1684, thus completing the defects created in the 16th and 1st half of the 17th century. The following were created at that time from the duke’s foundation: organ, pulpit, lectern, trellis in the lectern, main altar in the lectern “Ecce Homo”. During the works, galleries were built in the arms of the transept, the worship axis of the cathedral was reoriented by placing benches around the pulpit, and the interior was painted once again. In 1686, an ancestral crypt was built under the west side of the sacristy by Gebhard Rabener.
In the second half of the 17th century, the south wing of the cloister was demolished, and a half-timbered floor was added over the north wing, which existed until the 1880s. The cloisters were converted into school rooms.
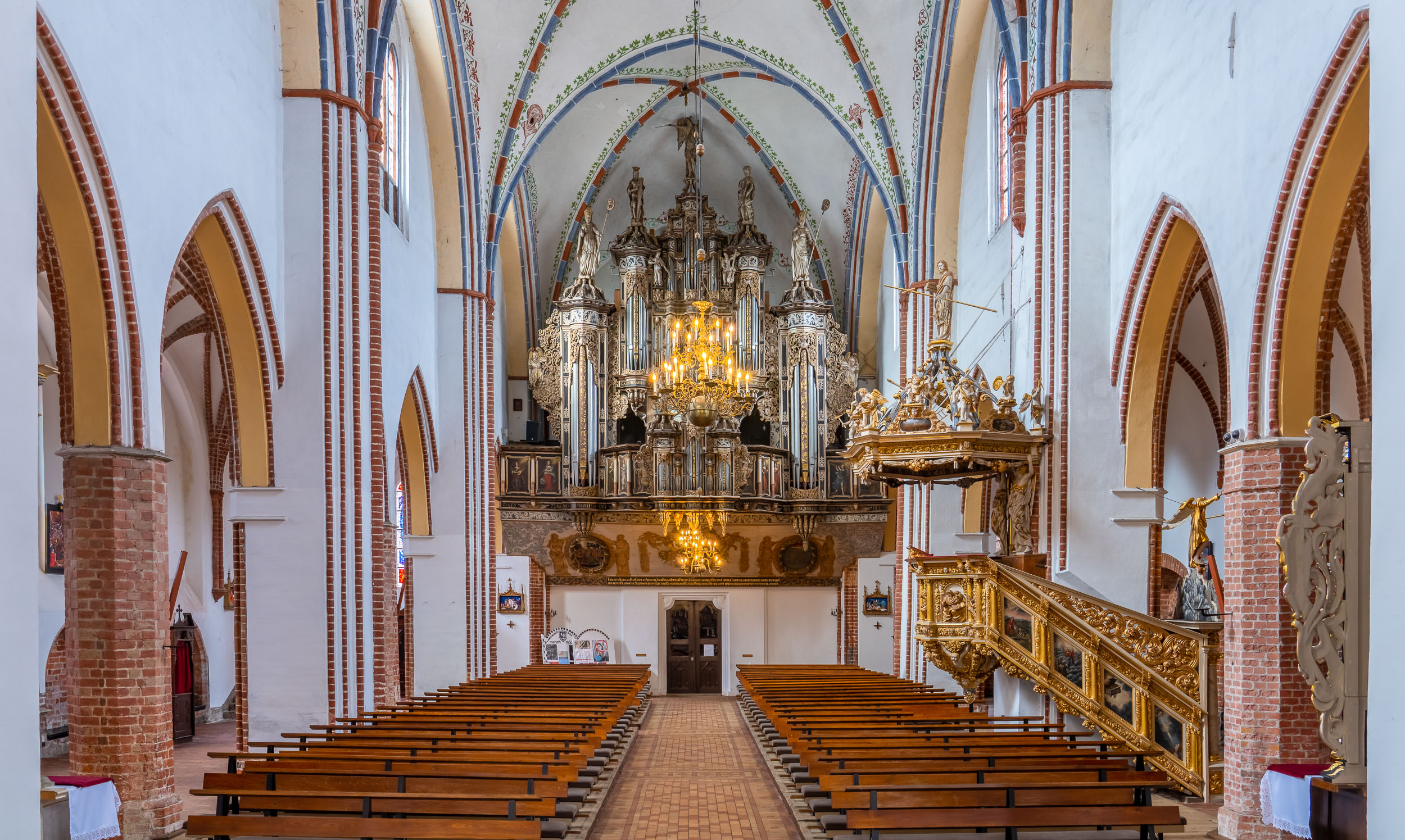
Time of transformation
(1810-1945)
Significant architectural transformations took place in the 19th century. This was influenced by the abolition of the cathedral chapter and the structures of the episcopal principality in 1810 and the reorganisation of the church for the Unionist/Evangelical confession.
In 1803, the cathedral tower was badly damaged. A lightning strike collapsed the baroque lantern and cupola, which were never rebuilt again, covering the tower with a low, hipped roof. The cathedral cemetery was closed in 1812 and the last burial took place inside the church eight years earlier.
Between 1847 and 1849, under the supervision of the provincial conservator Ferdinand von Quast, the church was repaired, including reconstruction of the tower in Neo-Gothic style, dismantling of the south porch extension, replacement of the friezes on the facades of the nave body, replacement of the portal from ogival to semicircular, and replacement of the roof covering. In the interior, the galleries were removed from the side aisles, the plaster was removed from the walls, the burial chambers under the floors were filled in, the tombstones were moved to the cloisters, new floors were laid, the walls were plastered with thick ground-brick plaster and painted to imitate the brick face.
At the request of Kaiser Wilhelm I, extensive renovation of the badly deteriorated cloisters began in 1881 – strengthening the facades, dismantling the half-timbered structures, replacing the roofs, bricking up the windows carved out in the 18th century, laying new floors, and reconstructing the arcade slides and damaged parts of the vaults to the original design.
At the turn of the century, electricity and underfloor heating were installed in the church while destroying the burial chambers there. During the First World War the church lost its bells and organ pipes from the 19th century, which were melted down for war purposes.
In 1934, another major renovation of the church began. The work was led by Walter Ohle and Gerhard Bronisch. As part of this, the upper storey of the tower, damaged in 1865, was demolished and a new tower with modernist forms was built in its place. As a result of meticulous architectural examinations of the eastern part of the cathedral, many structural solutions, architectural details and fragments of medieval polychromy, which had been covered up in the 17th and 18th centuries, were discovered. Discoveries included an apse at the east wall of the south transept, a spiral staircase in its east wall.
At the end of the Second World War, when the front was approaching Stone, the works of art from the cathedral treasury were taken away in an unknown direction. To date, they remain undiscovered.

Catholic cathedral
(1945-2022)
After the end of hostilities, the church once again became the Catholic parish church of St Mary, St John the Baptist and St Faustina. Its reconecration was carried out on 16 September 1945 by Father Henryk Kulikowski.
A month earlier, Cardinal August Hlond, Archbishop of Gniezno and Poznan, Primate of Poland, had appointed Polish apostolic administrators in the northern and western territories granted to Poland after World War II, including Western Pomerania. These became part of the Kamieńska Apostolic Administration. After twenty-seven years, on 28 June 1972, Pope Paul VI decided to establish four new dioceses in Poland.
He divided the huge administration into three dioceses: Gorzów, Koszalin-Kołobrzeg and Szczecin-Kamień. The Church of Kamień was then elevated to the rank of diocesan cathedral. In 1979, Bishop Kazimierz Majdański established the Collegiate Chapter in Kamień Pomorski.
Pope John Paul II established the archbishopric of Szczecin-Kamień on 24 March 1992, and the church of the Blessed Virgin Mary, St. John the Baptist and St. Faustin the Bishop was given the rank of cathedral of the archdiocese.
For many years, Saint Otto’s parish priest Dariusz Żarkowski has been raising funds for the renovation and conservation of the cathedral from the Ministry of Culture and National Heritage and the West Pomeranian Regional Government.

900 years of Christianity
in Western Pomerania
What makes Kamień Pomorski Cathedral unique is its high-class architecture, with a unique cloistered courtyard – typical for monasteries, not cathedrals. The class of the building is also determined by the preserved elements of equipment, among which the most famous is the unique Baroque organ.

Architecture
High-quality architecture
with a cloister’s garth
The massive Romanesque-Gothic cathedral, built from brick and granite stones in the form of a three-nave basilica, occupies the central part of the bishop’s settlement, on the eastern side of the old town.
The complex mass of the church is one of the most impressive religious buildings in Western Pomerania – the length of the church without the tower is 57.7 m, the length of the transept is 32.2 m and the height to the chancel vaults is 18.7 m.
The oldest, eastern façade of the cathedral (chancel with apse and transept) presents high-class architecture, decorated with rich and varied detailing. The stone part, the lower part of the north arm of the transept, was the first to be created, with a Romanesque portal of archaic stepped form, massive reveals and semicircular arcades, in the north wall. Traces of stone foundations are also preserved at the portal in the south transept wing. The Danish invasion of 1185 probably interrupted the construction, which was resumed by another workshop, no longer in stone but in brick. The lower part of the south transept arm, including the portal, was then built. Another thatched-roof builder (probably brought in from Lübeck) erected the bishop’s chapel (sacristy), using different technical solutions from his predecessors, and completed the south transept. This phase saw the appearance of early Gothic elements in the cathedral’s architecture – ogival window forms, cross-ribbed vaults, facades decorated with bands of light-coloured bricks. The second half of the 13th century saw the completion of the upper parts of the chancel, the apse and the northern arm of the transept, as well as the vaulting of the interior.
At the turn of the 13th and 14th centuries, the chapter house on the south side of the chancel was probably built, and the construction of the cloister began, which was surrounded on three sides by cloisters with sharp-arched, wide transepts, decorated with masquerades. The viridarii at cathedrals are mainly found in Germany; the one in Kamień Pomorski is the only one found in Poland. As late as the 14th century, a storey with four rooms was added above the eastern cloister, on the walls of which medieval polychromes have been preserved under the plaster. These rooms originally housed the scriptorium and are now occupied by the Cathedral Museum.
The nave was built in the first quarter of the 15th century, and although it is similar to the 12th century architect’s plan and basilica space, it was built in the Gothic and Late Gothic styles after a longer construction period. The body was given the form of a three-nave and three-bay basilica in a tied system, in which one square bay of the main nave corresponds to two square bays of the side aisles. A tower was built together with the body of the church, but was not mentioned until 1519. It is now neo-Gothic in character. The original appearance of the tower is unknown, as it has been rebuilt several times. Only fragments of the south and north elevations and the spiral staircase in the north-east corner have survived.
In the 15th century, the south aisle was rebuilt in the late Gothic style, which is evident, among other things, in the parapet gable with masquerade decoration made of glazed bricks and the portal in the second bay of the façade. A square Lepel chapel, first mentioned in documents in 1425, was inserted in the corner of the nave and transept.
The original west tower had no entrance to the church, but was entered through portals in the transept and through a Gothic portal in the south aisle. The present shape of the tower was the result of the reconstruction between 1934 and 1939 of a structure built in the 19th century.

Cathedral interior
The nave body received the form of a three-nave and three-bay basilica in a tied system, in which one square bay of the main nave corresponds to two square bays of the side aisles, with an alternation of buttresses: massive polygonal pillars partly blended into the walls used alternately with slender octagonal ones. The form of these pillars and the pointed arches, as well as the modest architectural detail, distinguish the body from the presbytery section, which received pillars in the form of double semi-columns.
The chancel was covered with a cross-ribbed vault and the apse with conch vaulting with wide ribs supported by triangular consoles. The nave, north aisle and the three bays of the transept were given cross-ribbed vaults, and the south aisle was given a stellar, four-bay vault.
In the lower, plinthal part of the walls of the south aisle, two sharp-arched niches were made in each, in which altars could be placed – twenty-two of them were recorded in the cathedral. Above the niches, arcades were cut into which windows were placed, thus creating a more plastic effect on the walls than in the nave.
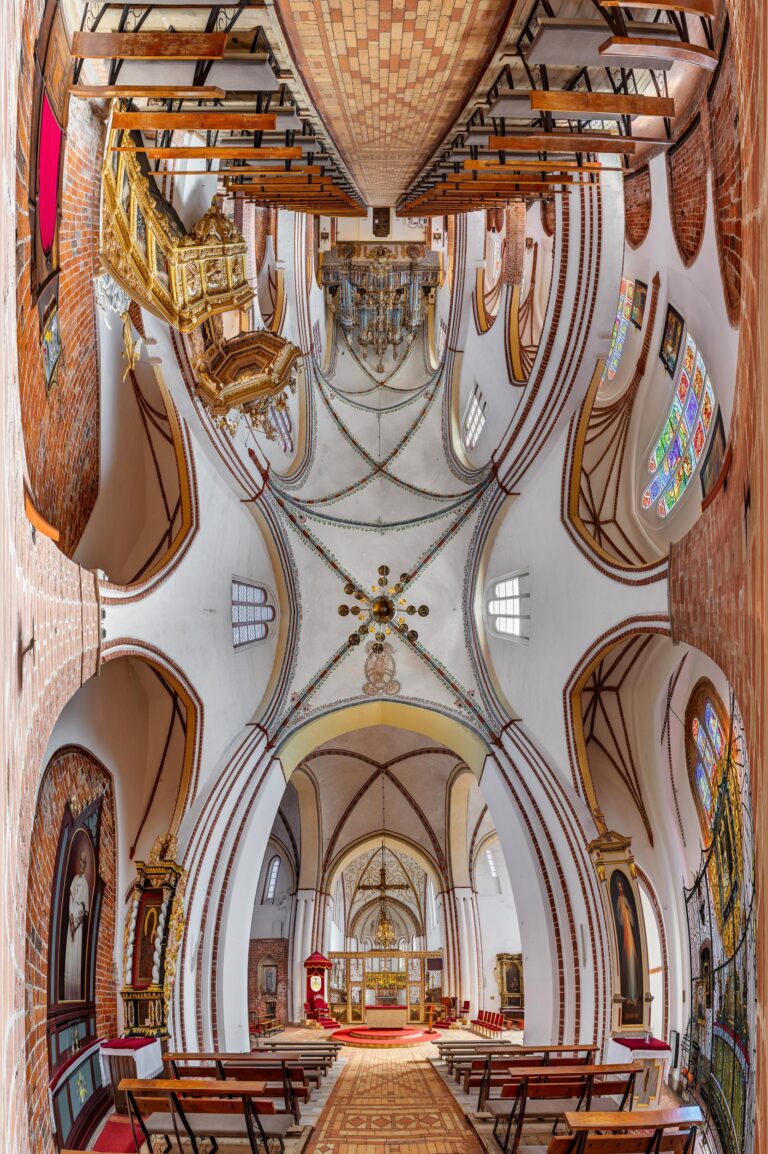
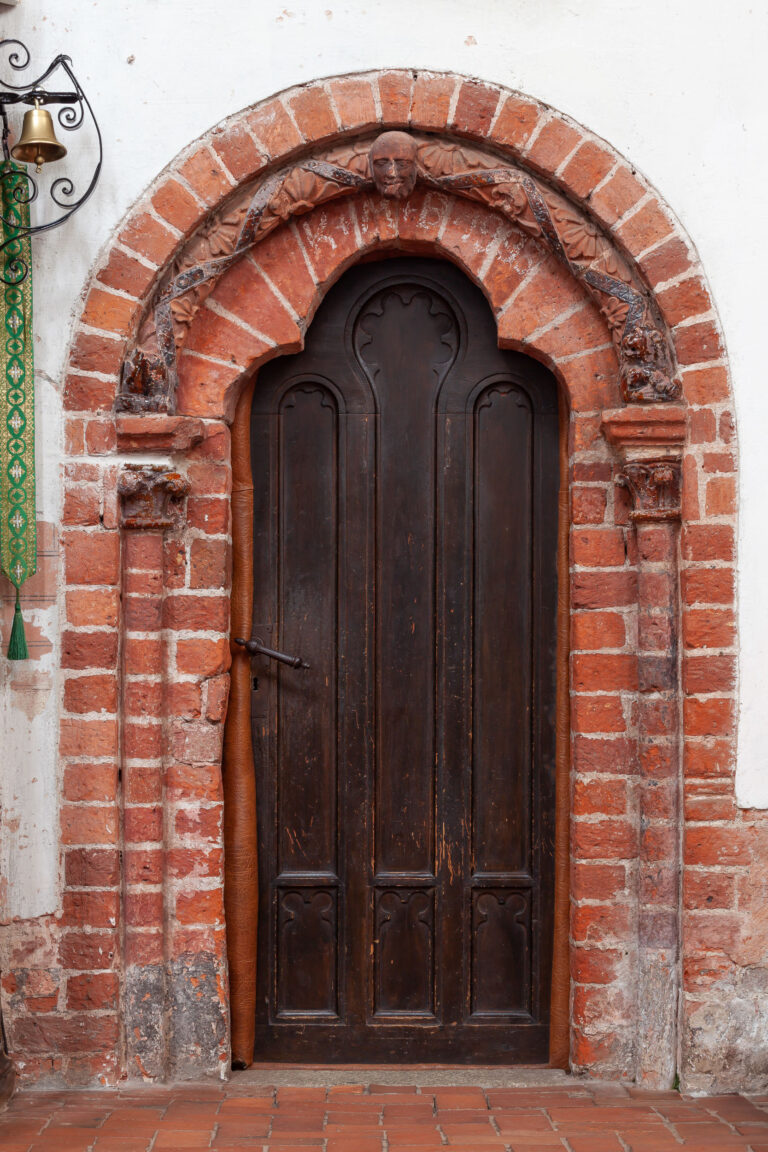
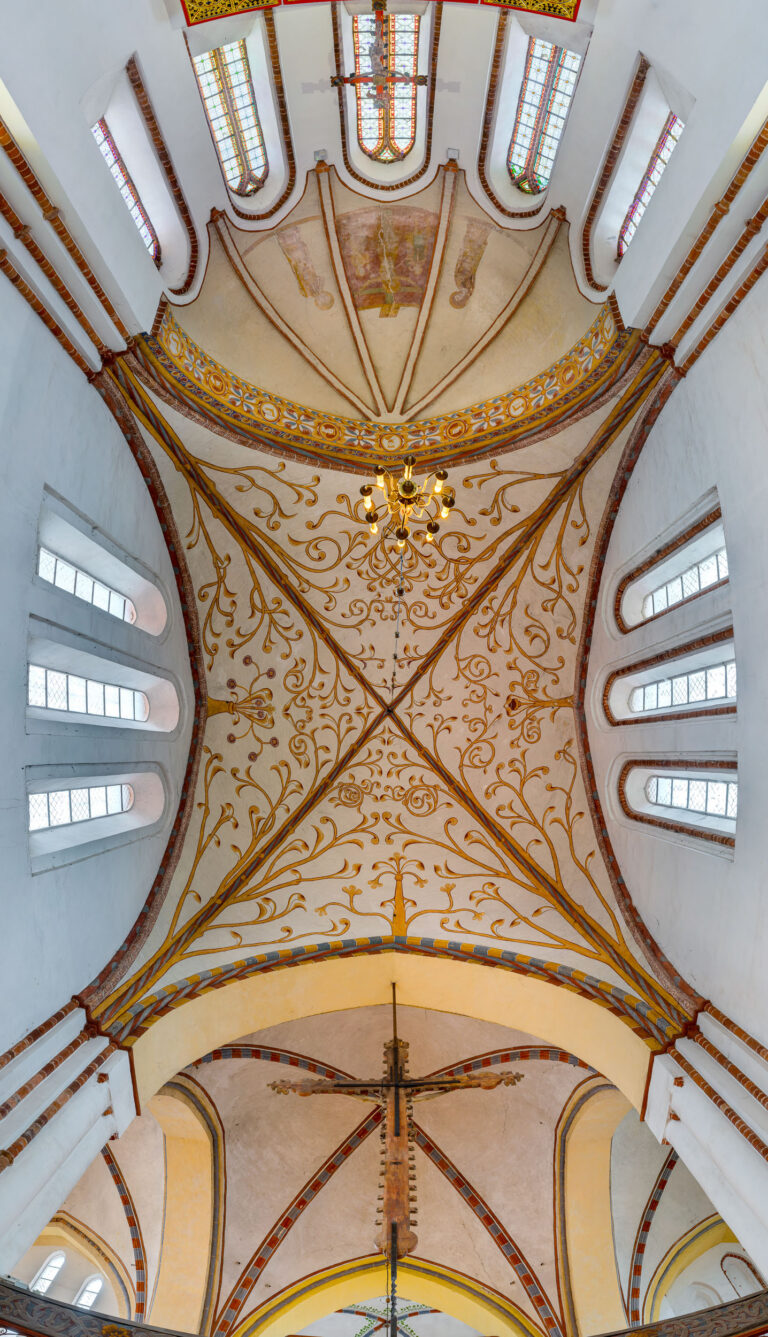
The sacristy, which was probably originally an episcopal chapel, received a portal with carvings leading from the chancel to the interior, and inside there are paintings on the vault, brackets with figures of Atlantes and with ceramic masks with human and animal heads, which were juxtaposed according to the opposition of good and evil. One of the supports is decorated with the head of a woman with a face surrounded by a veil, with a diadem on her head – possibly Duchess Anastasia, widow of the Pomeranian Duke Bogusław I and daughter of the Greater Poland Duke Mieszko Stary.

The cathedral was
famous for its rich
furnishings dating
from different periods
of its existence
Some of these were removed during the changes made during the cathedral’s renovations in the 18th and 19th centuries. However, various elements of its furnishings have remained in the cathedral, the oldest of which are Romanesque and Gothic architectural sculptures (portals, brackets) and the remains of 14th-century figural polychromies.
Also preserved from the Middle Ages are the late Gothic main altar, two wooden crucifixes, a sculpture depicting John the Evangelist, two stone baptismal fonts and 12 stone tombstones of bishops and other church dignitaries.
The modern furnishings, from the Lutheran period in the history of the church, are represented by Baroque elements, founded in 1669-1685 by the last nominal bishop of the cathedral, Prince Ernest Boguslav von Croy, including the famous organ with a prospect richly decorated with sculptures and polychromes of symbolic significance, praising both God and the founder. The high quality of the instrument was decisive for the choice of Kamień Pomorski as the venue of international organ music festivals, which have been organised annually since 1965.
The baroque furnishings also include the pulpit, the baptismal font, the lectionary, the Ecce Homo altar and the Crucifixion group. Also on display in the cathedral are altars, sculptures and paintings that were brought here after 1945 from other churches in Pomerania, as well as those brought by the inhabitants of Březdovce near Lviv and donated to the cathedral.
Today, the cathedral has only four altars (two of them come from other churches – St. Nicholas in Kamień and from Trzęsacz), while in its heyday twenty-two altars were recorded in the church.
Some of the former furnishings are found in other churches: a Gothic pulpit in the filial church in Kozielice, the former main altar from the 14th century since 1983 in Szczecin Cathedral. A crucifix from 1270 is currently on display in the exhibition of medieval Pomeranian art at the National Museum in Szczecin. And in the collection of the Pomeranian Bookstore in Szczecin there is an incunabulum from the Cathedral library in Kamień Pomorski.

The Organ
The musical
setting
of the liturgy
The first organ for Stone Cathedral was founded in 1332. Another instrument was added to the church in 1485 with the foundation of Bishop B. Wallenstein. After the first Evangelical Bishop Bartholomäus Suave took over as bishop, another instrument was built in 1580 by Stone organ-builders, which served the faithful until the second half of the 17th century.
In 1669, Duke Ernest Boguslaw von Croy, the last titular Bishop of Kamień Pomorski from the House of Griffins, governor of the Elector of Brandenburg in Pomerania, and presbyter of the Kamień Pomorski Chapter, commissioned organ builder Frederick Breyer of Szczecin to build a new organ for the cathedral. For unknown reasons, Breyer did not complete the construction. The work on the instrument was continued by Michael Berigel from Szczecin. The construction cost was estimated at four thousand thalers. The construction used 163 pipes, 57 pounds of tin and 3 yokes of wood from the old instrument. The organ, 13 metres high and 9 metres wide, had 39 registers divided into three manuals and a pedal, while the necessary air for playing was provided by five wedge bellows. In December 1672, the Te Deum Laudamus performed on the impressive new instrument sounded for the first time in the cathedral.
The organ was given a baroque prospectus, on which Johann Grundmann from Frankfurt/Oder (the author of the sculptures), Martin Edelberg (painter of the prospect ornamentation) and Johann Schmidt (author of the polychrome and gilding) worked until 1684. In accordance with Baroque principles, the instrument was divided into four separate parts. The main part and above it a smaller one are integrated into the central body of the prospect. The pedal stops are placed in the two side towers, with a positive between them on the balustrade.

Painting
Polychromes
Probably originally, the entire vaults and walls of the church were decorated with polychromes. However, after the cathedral fire in 1630, they were mostly painted over, and during the renovation in the mid-19th century they were again covered with a thick layer of plaster. Several fragments that can be seen in the cathedral today were discovered during restoration work between 1938 and 1940 or in the 1960s.
Among the most valuable are the late-Romanesque ornamental polychromes in the former bishop’s chapel (now used as a sacristy), the early-Gothic: Crucifixion scene and ornamental decoration in the apse, floral decoration of the chancel vault symbolising the Garden of Eden, “Christ Throning” on the vault of the nave, and figural paintings (Annunciation, Nativity of Christ, Adoration of the Three Kings, Crucifixion, Resurrection) in one of the scriptorium rooms, now occupied by the Cathedral Museum.
The Collection
Paintings
The cathedral’s collection of paintings also includes portraits of people connected with Kamień Pomorski and the cathedral – the provosts and their families, from epitaphs and tombs, which were removed from the temple space in the mid-19th century as part of the restoration of ‘purely stylistic’ Gothic forms, and are now on display at the museum.
On the north wall of the chancel are two paintings attributed to the workshop of Lucas Cranach the Elder, ‘The Road to Golgotha’ and ‘The Crucifixion’, dating from 1527, which were transferred to the cathedral in the 1560s, as they originally furnished the church in Sielsek. In the side altar, formerly located in the centre of the lectionary, is a picture painted in 1684 by the Stargard painter David Redtel based on Rembrandt’s work “Ecce Homo”.
The collection of paintings is complemented by symbolic representations from the 17th to 18th century on the pulpit and lectern and from the panels of pulpits and galleries of various churches in West Pomerania, as well as female figures of musicians decorating the organ prospectus.

Sculpture
The Communion
of Saints
The oldest elements in the interior are Romanesque and Gothic architectural sculpture (portals, brackets). The terracotta Romanesque sculptures from the middle of the 12th century, depicting the Adoration of the Lamb, are a very valuable monument, now located in the porch.
Also dating from the Middle Ages are the late Gothic main altar, two wooden crucifixes and a sculpture depicting John the Evangelist. The modern furnishings, from the Lutheran period in the history of the church, are represented by Baroque elements, funded between 1669 and 1685 by Duke Ernest Boguslav de Croy. The most outstanding of these is the famous organ with a prospectus richly decorated with symbolic sculptures, praising both God and the founder. Other Baroque furnishings include the pulpit, the Ecce Homo altar and the Crucifixion group. The cathedral also exhibits altars and sculptures that were transferred here after 1945 from other churches in Pomerania.
Treasury
Treasury
The pride of the cathedral was its treasury, which held many valuable works of art, collected over the centuries. Its collections consisted of liturgical vessels, reliquaries, originally found on altars, figurines made of various precious materials – amber, gold, silver, liturgical vestments.
The oldest known inventory of the treasury’s contents – from 1499. – mentions, among others, a reliquary in the shape of a head with the relics of St Faustina, 31 silver and gilded crucifixes, 11 chalices, including one donated by Duke Barnim III (before 1300 – 1368). In the next one, made several decades later, it was supplemented by several ecclesiastical vessels made of ostrich eggs or coconuts, a number of oil ampoules made of crystal and silver, and relics. The fate of some of these items (monstrances, reliquaries, crucifixes, gold figurines) is unknown, as they disappeared from the treasury between 1535 and 1792. Part of the treasury was also seized by the Prussian kings.
In 1945, with the front approaching, it was decided to evacuate the valuable works of art stored in the cathedral treasury to the church in Benice. Unfortunately, these objects were lost and, for the most part, have not yet been found.
Promotion of Culture
Monuments Documentation Office in Szczecin – beneficiary of the Project: “Digitisation of the Kamień Cathedral – a journey through 900 years of Christianity in Western Pomerania”.
Granted from funds of the Minister of Culture and National Heritage from the Fund for the Promotion of Culture obtained from surcharges established in games covered by the state monopoly, pursuant to Article 80 par 1 of the Act of 19 November 2009 on Gambling Games.
Subsidised with funds from the West Pomeranian Voivodeship in 2022.

