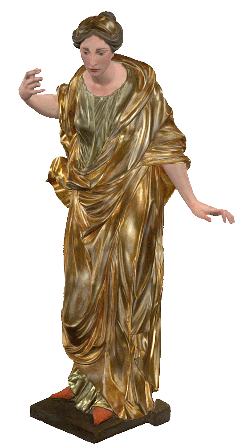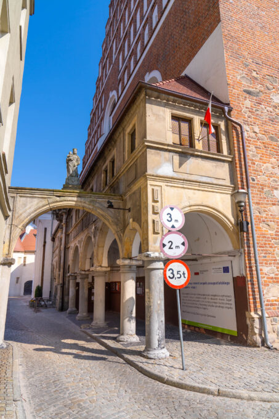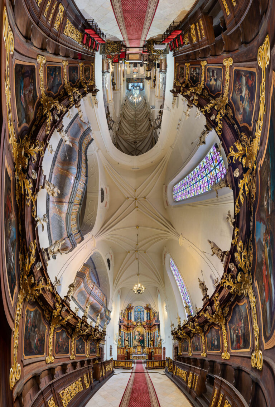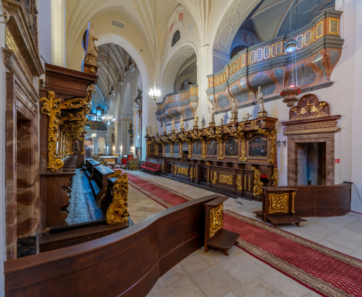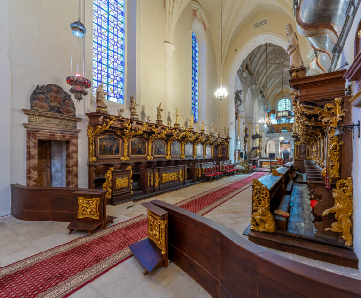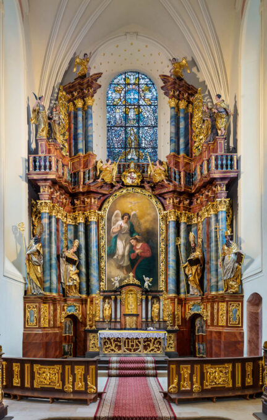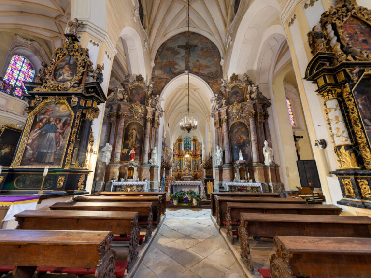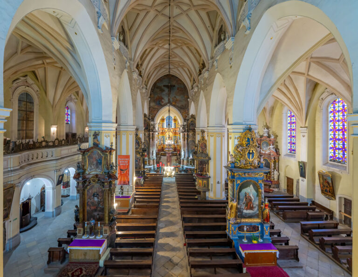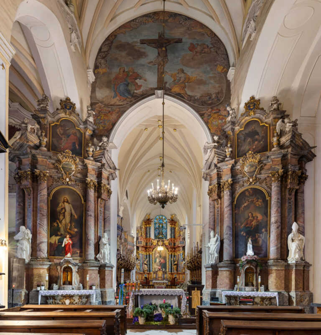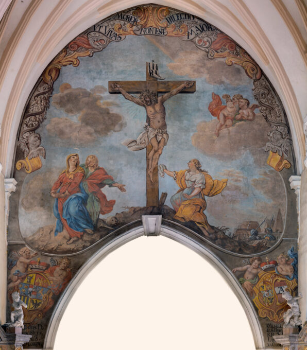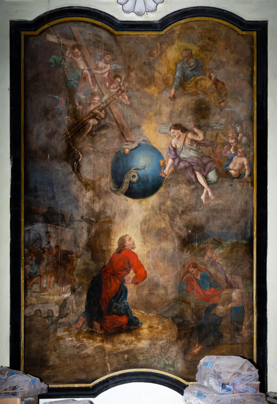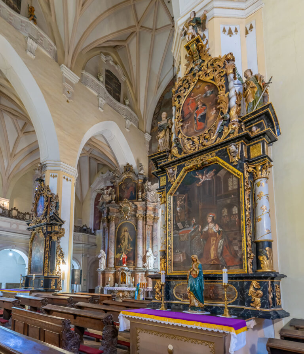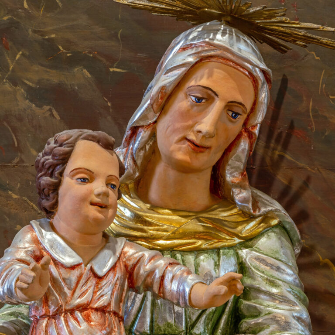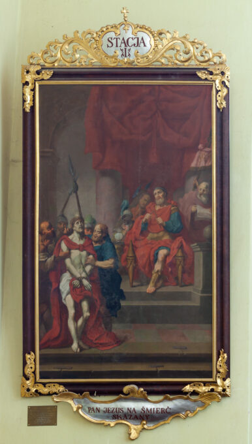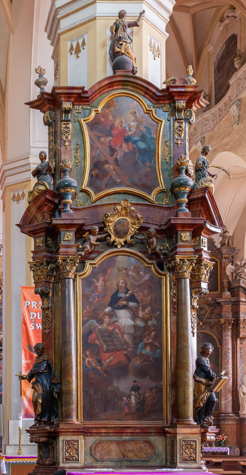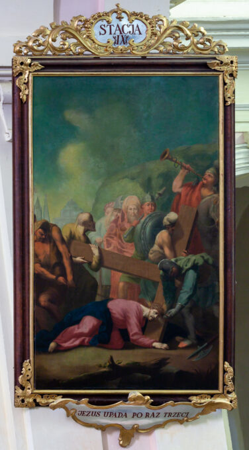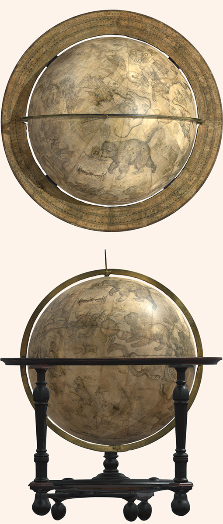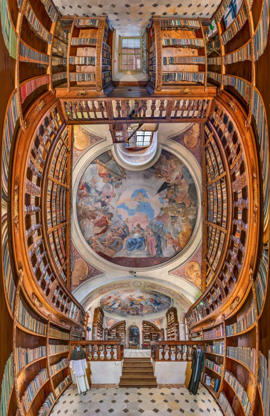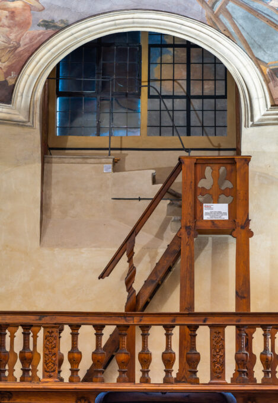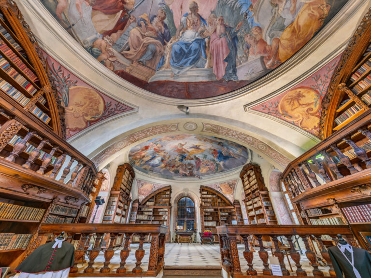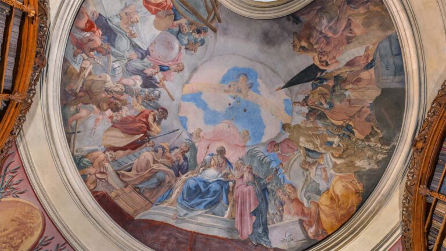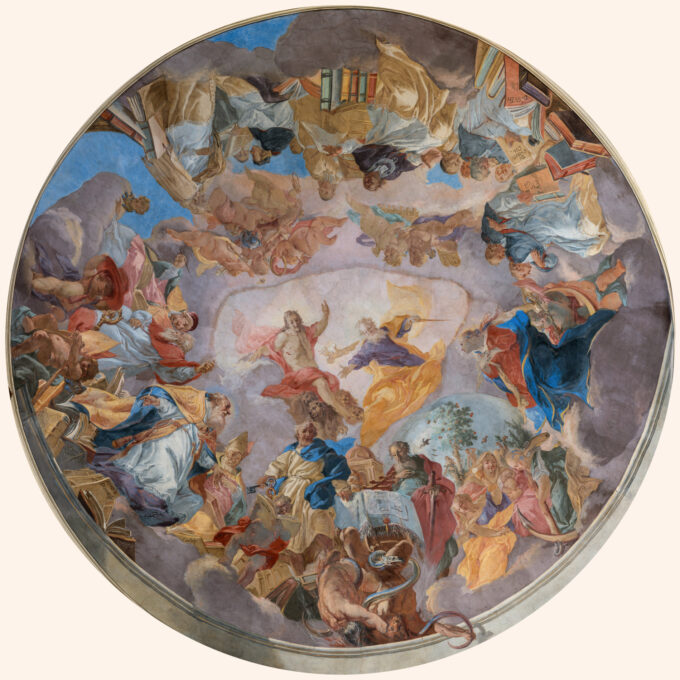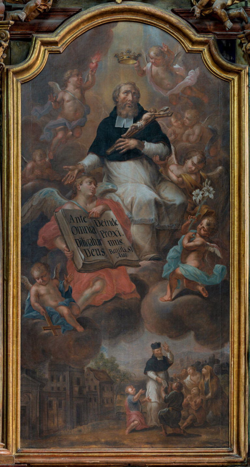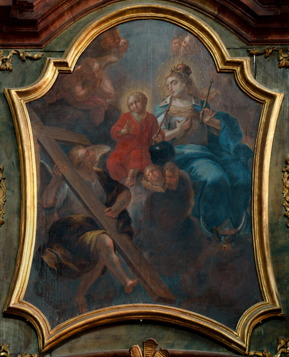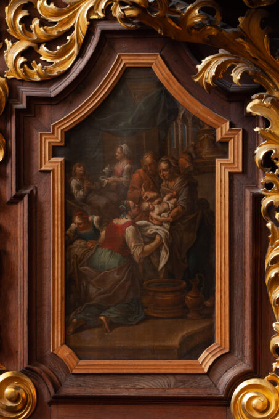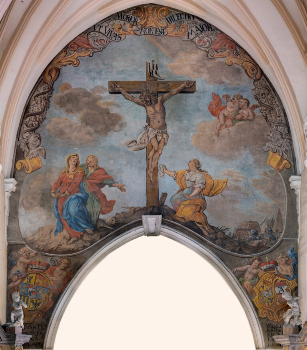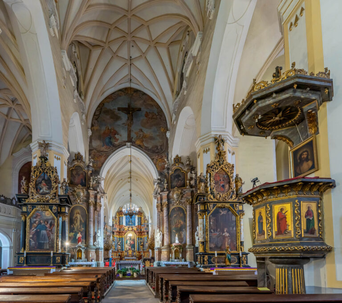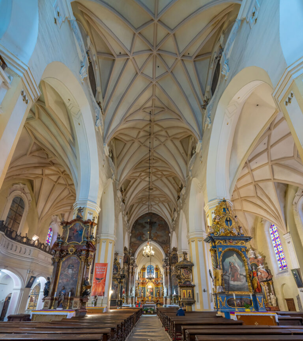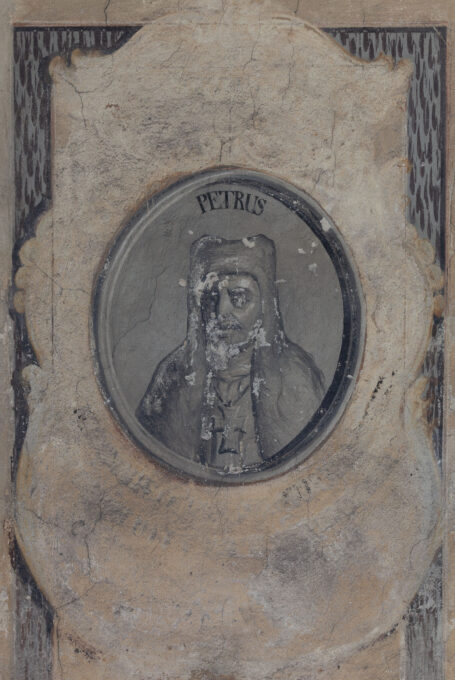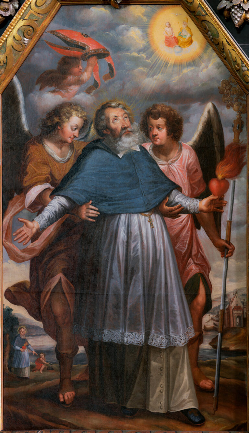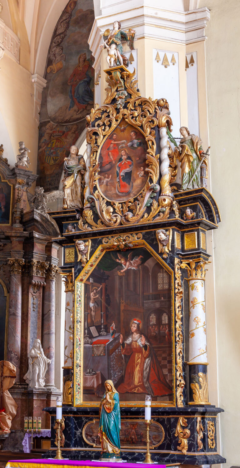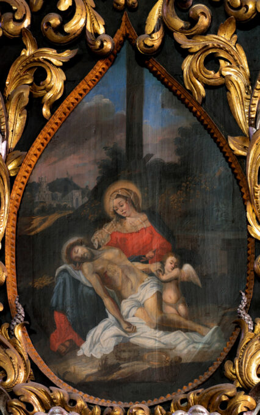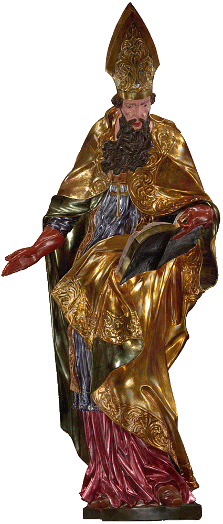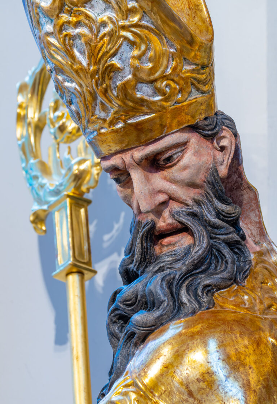Church of the
Assumption of the
Blessed Virgin Mary
in Zagan
explore
Introduction
Complex monastery
of the Canons Regular
The abbey was built in the 14th to 18th century. It is the most important element of the historical urban landscape, standing out in the panorama of the old town as a separate enclave.
Of the three monasteries of Canons Regular of the Middle Ages in historic Silesia, it is the only one to have survived the Reformation, and until the Prussian secularisation of 1810, it was not only an important religious centre, but also a scientific and educational centre, radiating into the entire Duchy of Zagan. Outstanding theologians and experts in canon law, respected throughout Europe, were educated in Zagan, and the university level of this education is confirmed by the monastery’s unique library, once famous for its extremely rich book collection. From an artistic point of view, the monastery building complex, finally formed in the 18th century, presents an excellent combination of Gothic and Baroque architecture. Its monumental character, the exceptional spaciousness of the internal divisions and the interesting forms of stucco and painting distinguish it from other Silesian buildings.
The Canons Regular of the Rule of Saint Augustine were originally brought to Nowogrod Bobrzanski in 1217 by the will of Duke Henry the Bearded and his wife Jadwiga. In 1284 they moved to Żagań, taking over the parish church that had existed there since the town’s foundation and converting the rectory buildings into a provisional monastery. This is confirmed by a document from the same year, which was issued by the Dukes of Glogow, Przemek, Conrad and Henry. Pope Boniface VIII took the monastery under his protection by a bull in 1295.
A donation by Duke Conrad in 1299 further extended the monastery complex, the temporary nature of which lasted until the beginning of the 14th century, when the construction of the monastery was undertaken. By the middle of the 14th century, a separate abbey palace building had been constructed in addition to the monastery complex. By this time, the monastery was already famous in Silesia for its library and scriptorium, where outstanding illuminators worked.
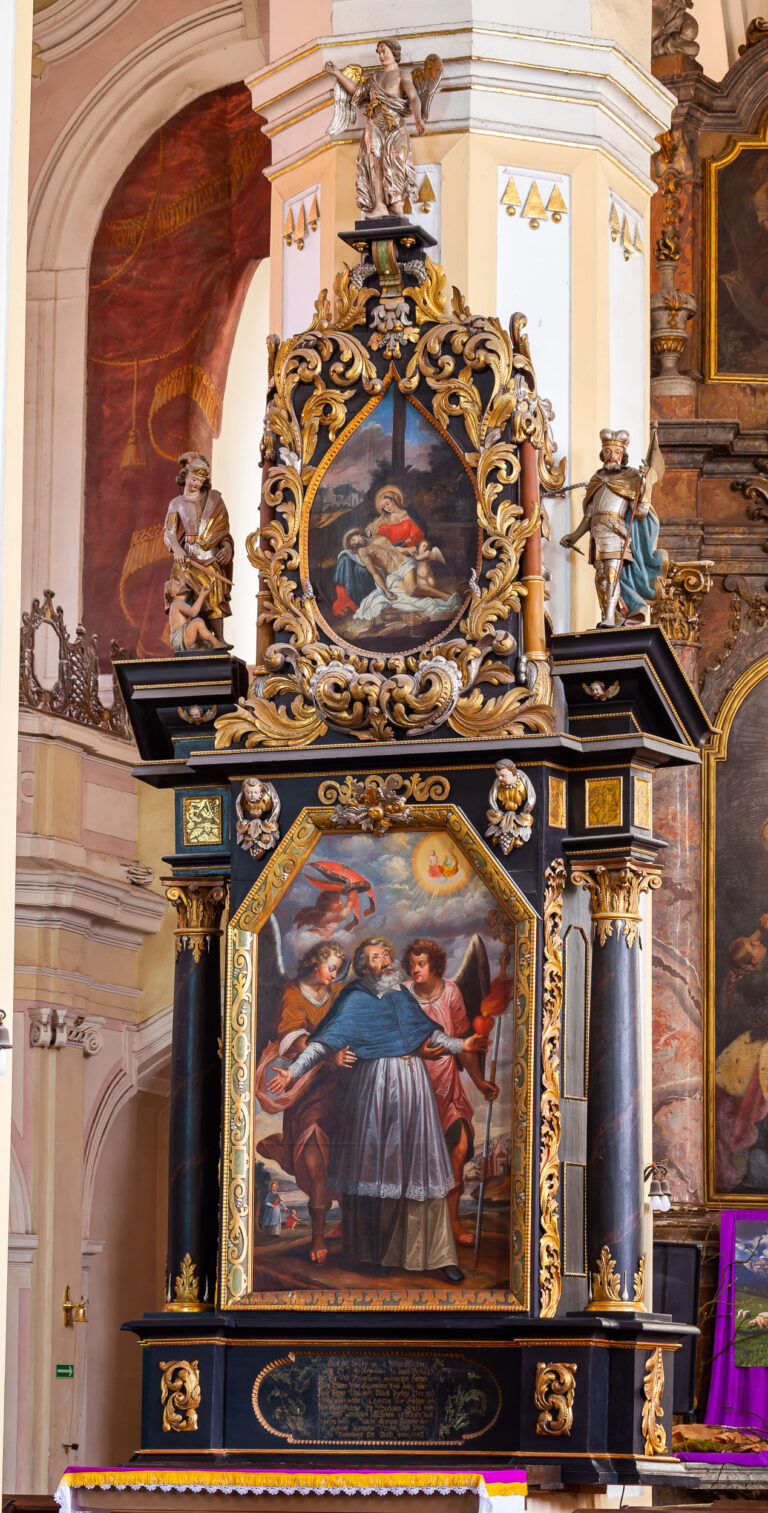

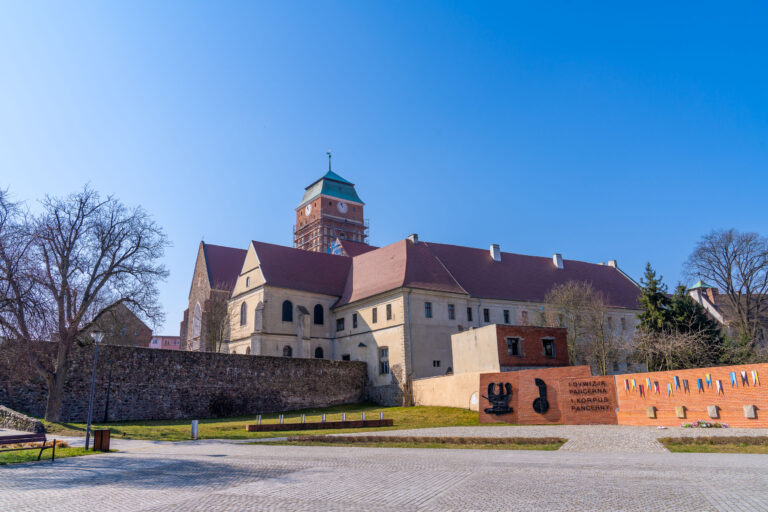
During the reign of Abbot Paul II Lemberg (1522-1525), there was a brief partial conversion of the convent to Protestantism, but it still retained the monastic rule. Thereafter, the church temporarily passed into the hands of evangelicals several more times in its history. The character of the convent also changed in the modern era, with educated monks increasingly influencing the social and political life of the town and region. Ludolf Oppil, a participant in the Council of Pisa and initiator of the monastery chronicle, and Bernard Fabri, a participant in the Council of Basel, stood out among the first learned abbots. During the Renaissance, the architecture of the monastery was enriched with new elements that emphasised its representativeness.

Fire and major
reconstruction
of the monastery complex
In 1730, a fire in the town and the monastery caused extensive damage. Major reconstruction of the entire monastery complex was then undertaken, giving it the Baroque character it has retained to this day.
A prominent abbot in the second half of the 18th century was Ignatius Felbiger, a reformer of education in Silesia and later – thanks to the protectorate of Empress Theresa – in the whole Habsburg state. During his reign, the first lightning conductor in Europe was installed on the church tower 1769. The secularisation of the Augustinian convent in Zagan took place in 1810. The church was converted into a parish church and the post-convent buildings housed an elementary Catholic school, a parish house, a vicarage and a royal district court and prison in the 19th century. Part of the monastery’s extensive book collection and archive was transferred to the university library in Wroclaw, where it can still be found today.
For 526 years, the monastery complex of Canons Regular performed a significant civilising and cultural function in the Duchy of Zagan. Despite repeated destruction caused by numerous fires and wars, it has retained its unique character. The monastery was rebuilt and enlarged in the Gothic, Renaissance and Baroque periods.The ornamentation of the façade is the Renaissance cloister with a glazed loggia and the entrance to the vestibule, framed with rich plastic art. The ensemble includes the parish church of the Assumption of the Blessed Virgin Mary, the former monastery, the former novitiate school and convent, the monastery granary, and a votive monument. It was entered on the list of monuments of history by a decree of the President of the Republic of Poland on 28 February 2011.
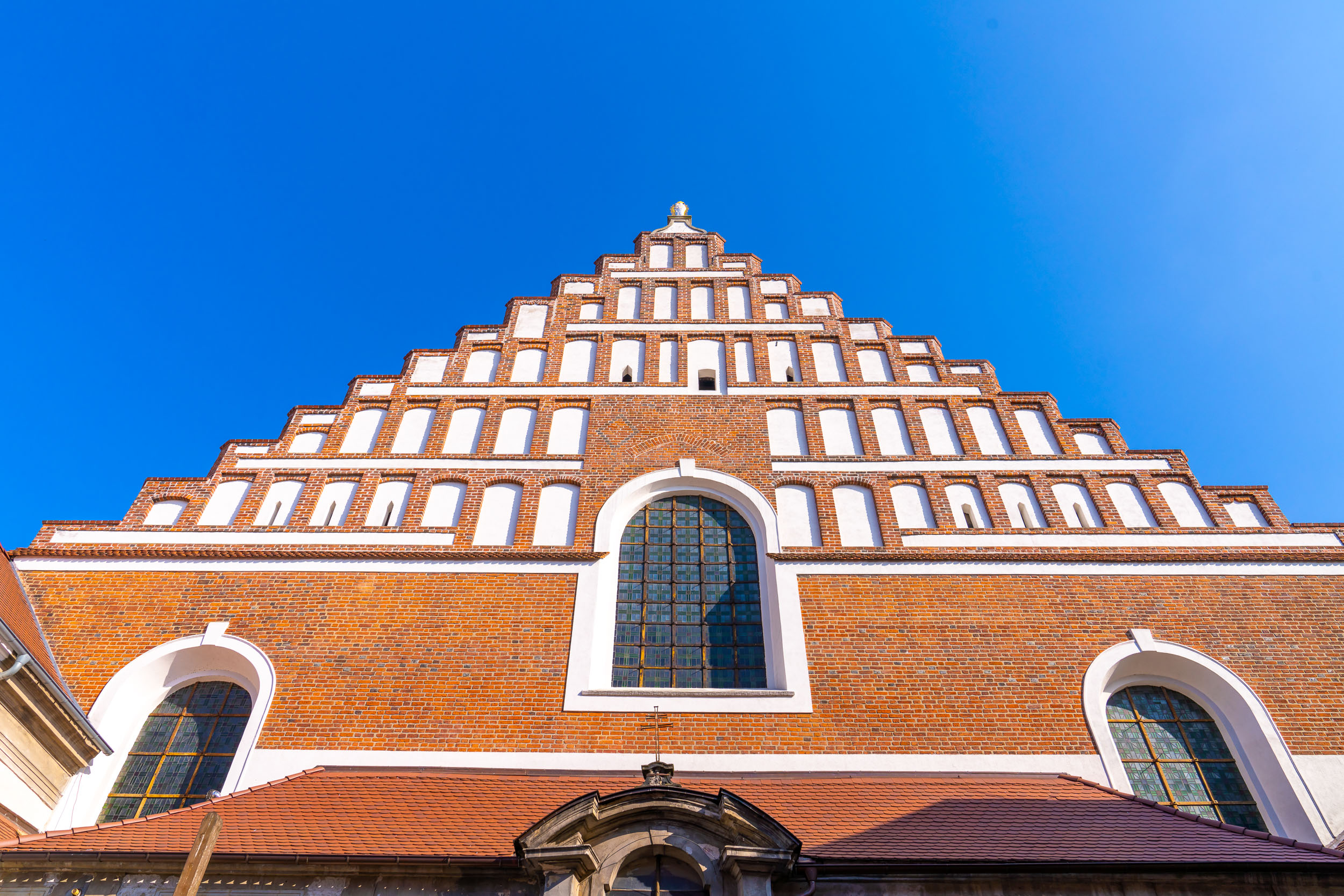
History
A monument of outstanding
historical and artistic value
For 526 years, the monastery complex of Canons Regular performed a significant civilising and cultural function in the Duchy of Zagan. In spite of repeated destructions caused by numerous fires and wars, it has retained its unique character. According to tradition, the first Zagan temple was built as early as 1175, but it is not known whether it stood on the site of the present parish church of the Assumption of the Blessed Virgin Mary. It is not known whether it stood on the site of the present parish church of the Assumption of the Blessed Virgin Mary. The first mention of this sacred building dates from 1272, and in 1284 it was handed over by Prince Przemek to the Augustinians brought here from Nowogrod Bobrzanski. At the time, the church was a three-nave basilica.

Architecture
Pearl
in the crown
The most valuable building is the Church of the Assumption of the Blessed Virgin Mary, whose external architecture has essentially retained its Gothic character. It is a pseudo-basilica with a separate presbytery, the oldest part of which is made of fieldstone, a three-nave body and a tower in the southern nave. The body of the church was finally shaped as a result of reconstructions carried out in the 14th, 15th and 16th centuries.
The most significant additions were a Renaissance two-storey loggia with an arcade added to the front and a massive stepped gable crowning the façade. The austerity of the façade is contrasted by the richness of the 18th-century decoration and furnishings by Silesian contractors to a design by Martin Franz the Younger. The nave and chancel have retained their Gothic vaults. Along the north aisle runs a shallow empora with an openwork balustrade, the continuation of which in the chancel space is the marbled concave-convex balustrade of the empora. The upper parts of the nave walls are varied with illusionistically painted windows. The Baroque furnishings mainly include the main altar and side altars, the stalls in the chancel with 18 paintings depicting the life of Saint Augustine and the organ prospectus.
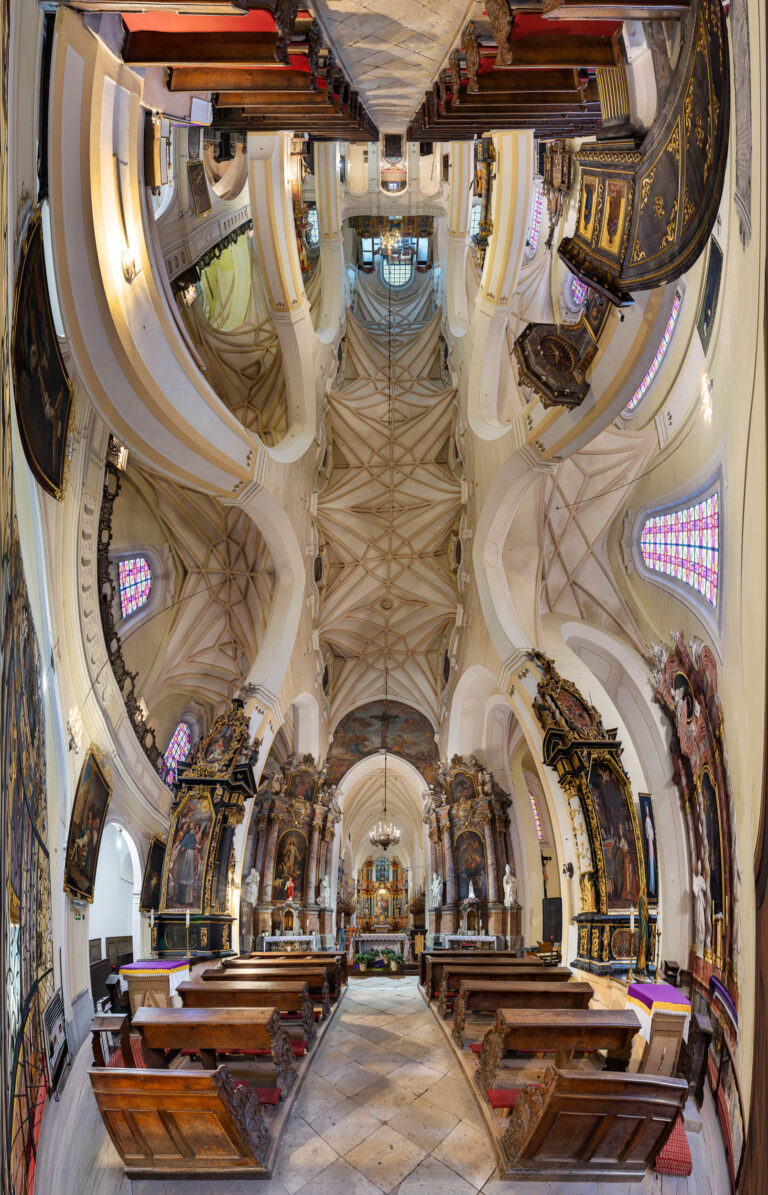
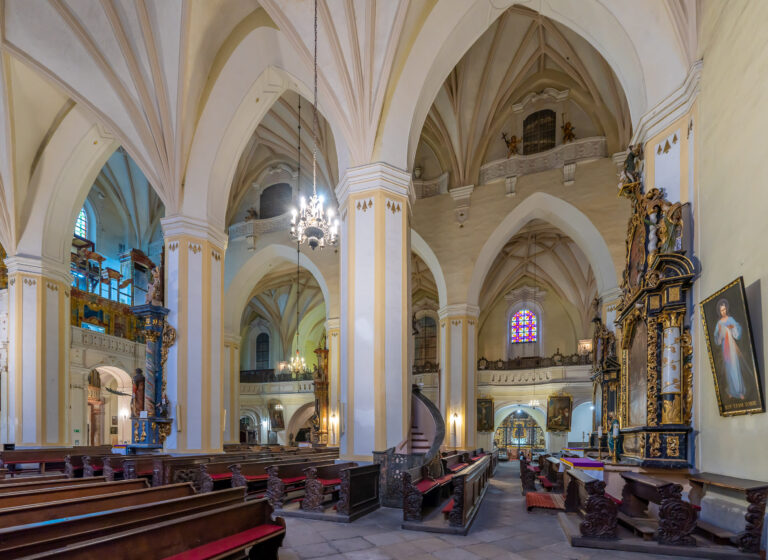
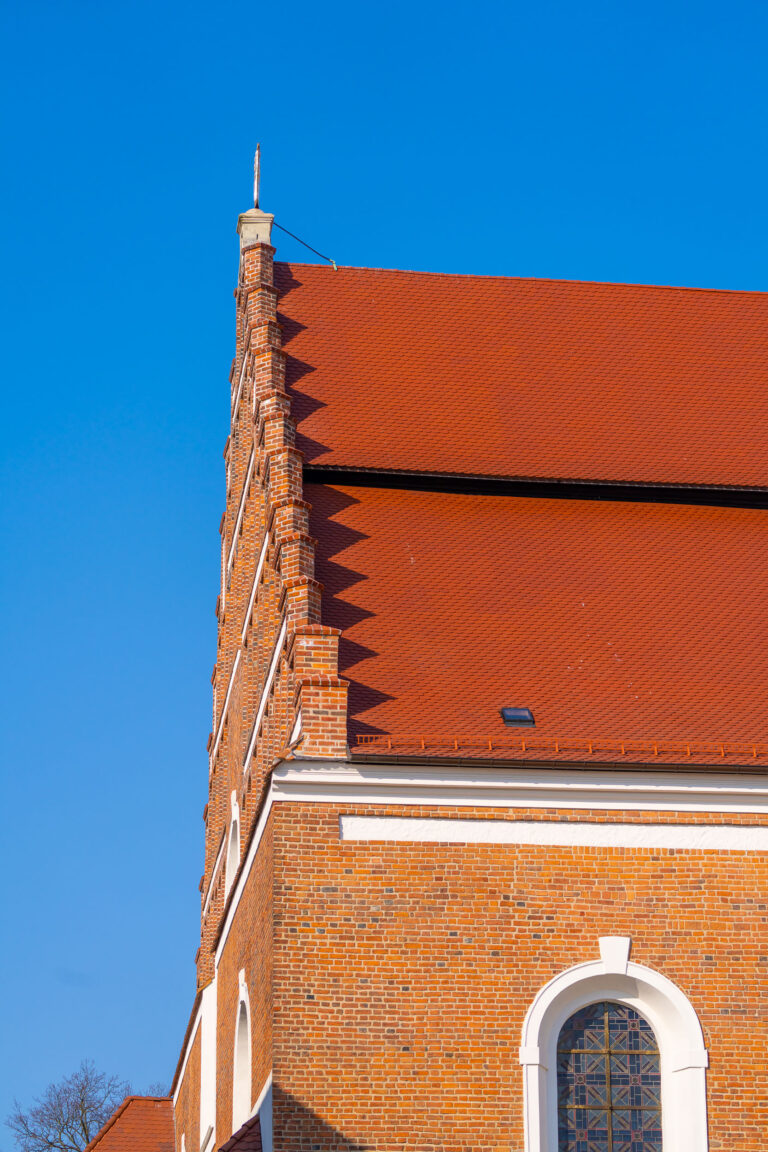
The church is oriented, built of stone and brick, three-nave in a psełdobazylical layout, five-bay, with a three-bay chancel with a simple closure, a quadrilateral tower blended into the east bay of the south aisle, a vestry to the north, chapels to the south and a cloister to the west. The church body and tower are covered with mansard roofs, the chancel with a gabled roof. The sacristy is covered with a ribbed cross vault, the chancel with a stellar vault, the nave and north aisle with a stellar cross vault, the south aisle with a cross vault. The façades are flanked by wide Baroque windows. The façade is crowned with a late Gothic stepped gable interspersed with blends in five bands. The baroque interior of the church has a rich painting and sculptural decoration. The main altar and the stalls are the leading works of art in the church furnishings from the turn of the 17th and 18th centuries. The choir with an abbot’s box on stuccoed columns, founded in 1740 by Abbot Riehl, is also superb. He was also responsible for the choir balustrade and the organ prospectus. The Gothic sarcophagus of Duke Henry IV and the Renaissance altar of the Holy Trinity date from an earlier period. The baroque interior of the church forms a sacred gallery of Silesian Baroque painting and sculpture. The church is considered to be the largest and most beautiful from Wroclaw to Szczecin, from Poznan to Berlin. Its length is approx. 70 m.

Presbytery
The presbytery is rectangular in shape, 26 m long, 18 m high and 9.5 m wide. On the eastern wall is the 18th-century main altar from a Wroclaw workshop, with 17th-century figures and a 19th-century painting of the Annunciation of the Blessed Virgin Mary by Antoni Zimmermann. The coat of arms of the Zagan Canons is placed above the painting. Above the altar is a stained glass window from 1955 from the Cracow workshop. It depicts the Coronation of the Virgin Mary.
In the upper part of the altar there are female saints of the Catholic Church. The first figure from the left is Saint Catherine of Alexandria with a broken wheel, next to her is Saint Anne holding Mary in her arms. To the right is St Jadwiga of Silesia with the church in her hand and St Barbara leaning on the steeple.
In the lower part of the altar are supernaturally sized statues of the church fathers. The first figure from the left is Saint Ambrose with a beehive symbolising crassness, next to him Saint Gregory the Great the Pope. To the right of the painting is Saint Augustine with his heart in his hand and next to him Saint Jerome, the author of the Vulgate.
The altarpiece features a tabernacle made by the Zagan goldsmith Hollstein, with the Blessed Sacrament continuously adored by St Augustine on the left and Saint Hedwig of Silesia on the right.
In front of the altar shines a Baroque eternal lamp made of silver in 1686.
To the left in front of the altar is a sandstone box for holy oil, built into the wall.
There are doors on either side of the chancel. The doors on the left lead into the sacristy. Next to them is a bell from 1731, and above the door is a Renaissance relief with images of the two abbots: Francis I and II and their coats of arms, the predecessors of Abbot Christopher II who founded the bell and the relief. The door on the right is blind, founded for Baroque symmetry, over which Abbot John Ignatius Felbiger placed a Rococo monument in honour of his three predecessors: Simon III, John Charles, Gotfried Ignatius.

Main nave
It is 9.5 m wide, 41 m long and 21 m high, supported by 12 octagonal pillars connected by Gothic pointed arches. In the upper part, blind windows with sills with putti are painted on the walls. The nave is covered by a 15th-century Gothic stellar net vault.
The fresco of the Crucifixion of Christ on the rainbow arch was painted by Crystian Conrad. On its sides you can see the coats of arms of the founders: prince Philip Lobkowitz and his wife Wilhelmina.On either side of the nave, supported by pillars, are the side altars.
On the right, next to the presbytery, is the 18th-century stucco altar of the Rosary from the Hennevogel workshop funded by Abbot Simon III. The picture in the altarpiece was painted by Antoni Zimmermann. It depicts the Virgin Mary handing a rosary to St Dominic. The painting in the finial shows St Dominic in gloria, by Georg Neunhertz. Between the paintings is a medallion with a ship on a rough sea and the inscription: Save those in danger. Next to the painting are statues of Saint Ildefonso Archbishop of Toledo on the left and Saint Patrick Bishop and Patron Saint of Ireland. Both venerate the Virgin Mary.

The Nave -
South Aisle
It is 8 m wide and 16.5 m high, and is divided into two parts, one of which is under the tower and has a stellar vault, while the other has a net vault.
In it you can admire a magnificent example of late Renaissance woodcarving art, the altar of All Saints, located at the side entrance. It was made in wood before 1600 and purchased by Abbot Paul III. It consists of three parts. In the central part, a group of saints worship the Holy Trinity, on top of it a statue of Our Lady, Queen of Heaven and Earth, and on top of it a statue of St Michael the Archangel, slayer of Satan. On the sides, statues of St Paul on the left and St Augustine on the right. Above them the inscription: Help us with your prayers now and at death . In the centre, the coat of arms of Abbot Paul III. At the bottom is carved the scene of the conversion of St Paul.
On the west wall is a fresco, often mistaken for a painting, depicting Christ during the prayer in the Gethsemane by Jeremiah Knechtel.
On the eastern side, there is an elegant stucco altar of St. John of Nepomuk, patron saint of Bohemia and bridge builders, founded by Abbot Kacper Rihl and executed by the Hennevogel workshop in 1736. On the sides are statues of two figures in flowing robes with books of the Holy Scriptures. On the coping is a 19th century painting of St Mary Magdalene with a skull with figures of St Jude Thaddeus with a medallion, St Lawrence with a grille, and St Barbara with a chalice.
The epitaph of Dorothea Hackenthal, wife of the councillor of the monastery, is built in next to the altar.
In the annex next to the tower is the so-called Piast Chapel, which contains the tomb with the original sandstone tombstone of Henry IV, called Faithful. He was the eldest son of Henry III of Głogów, heir to the Polish kingdom after his father’s death, and at the end of his life a fief of John of Luxembourg. He died on 22 January 1342. His tombstone, funded by his son Henry V, stood in the middle of the presbytery. Under Protestant rule it was moved to a niche behind the main altar. Two queens came from his family: his granddaughter Jadwiga Żagańska, the fourth wife of Casimir the Great, and his great-granddaughter Anna Cyleja, the second wife of Jagiełło.

The Nave -
North Aisle
An emporium connected to the organ gallery was erected along the entire length of the nave by Martin F. the Younger, between 1731 and 1734. Supported on pillars decorated with Ionic pilasters, it has a wood-carved openwork parapet finial. The northern nave contains a fresco, three chapels, confessionals and epitaph plates.
The fresco of the “Crowning of Christ” can be seen on the west wall under the empora framed by an elaborate stucco border. On the finial is the abbot’s coat of arms of James II with the inscription: Passerby, when you see this plaque, read and say: Dear God, have mercy on us. At the bottom, an inscription with the date 1584.
The Baptismal Chapel was erected in the 18th century under Abbot Benedict. Built of Silesian marble, it sits on an octagonal two-tier base and features a baroque baptismal font in the shape of a chalice with a convex leafy garland. On the wall hangs the painting Baptism of Jesus in the Jordan painted by Georg Lichtenfels in 1668. The chapel is closed by a marble balustrade with a decorative lattice.
On the wall on either side of the chapel are two epitaph plates of the mayors of Żagań.
At the entrance to the organ loft is the epitaph of the benefactor of poor orphans, Anna Rosina, née Oswald, wife of the ducal tax collector.
At the end of the nave, to the east, on either side of the door leading into the sacristy, are the epitaphs of Regina von Sleynitz, who died on the Saturday before the feast of the Assumption in 1479, on the right, and on the left, a painting of the penultimate Żagań prince of the Piast dynasty, John I Żagański, buried in the crypt under the presbytery floor. Above the door is a Silesian eagle.
To the left is a chapel with a Renaissance sandstone altar, dating from 1603, erected by Abbot Zacharias Ursin for the glory of God, in the hope of eternal life and for the prayers of his confreres. In the altar is a contemporary image of St Maximilian Kolbe, the martyr of Auschitz.
Opposite, a fragment of the Renaissance polychromies, discovered from under the plaster in the 1980s.
Chapel of Our Lady of Czestochowa. Built in the 15th century as a chapel for the Blessed Sacrament. In 1763, Abbot John Ignatius inserted an iron wrought-iron grille in Rococo style. After the Second World War in 1955. the citizens of Żagań at that time founded a copy of the Jasna Góra painting as a votive offering for surviving the war.

The library
Scenery straight out of
from "The Name of the Rose"
The monastery library, located on the first floor of the east wing, consists of two rooms, lower and upper, covered by flattened domes decorated with frescoes by Georg Wilhelm Neunhertz. In large compositions, the artist depicted the allegory of the Church of Victory, in the lower section, and the adoration of the Holy Trinity by the canons of the Rule of St Augustine, in the upper section. The library’s furnishings, in addition to the carved larch bookcases, include two globes from the early 17th century. – of the earth and sky, from the workshop of the Dutch cartographer Willem Blaeu.
From the 15th century onwards, the Żagań monastery library was one of the most important and largest in Silesia, and also significant in Europe. The local scriptorium was famous for its outstanding illuminators – Henry of Gubin and Martin of Roudnice, thanks to whom the library could boast 800 manuscripts. In the era of Gutenberg prints, there were around 250 incunabula in the library. After the secularisation, the most valuable works of the library, including the monastery chronicle, incunabula and old prints were taken over by the University Library in Wrocław, A significant part of the book collection is in the Provincial Library in Zielona Góra as a deposit. At present, there are around 7,500 volumes in the library. Most of them are 19th and 20th century books collected after the war from the surrounding parishes, which are arranged on the shelves of the lower part of the library. The original prints of the Żagań book collection are located upstairs. They date from the 17th to 19th centuries and there are only about 2,000 volumes out of the 10,000 that filled the shelves just after the war.
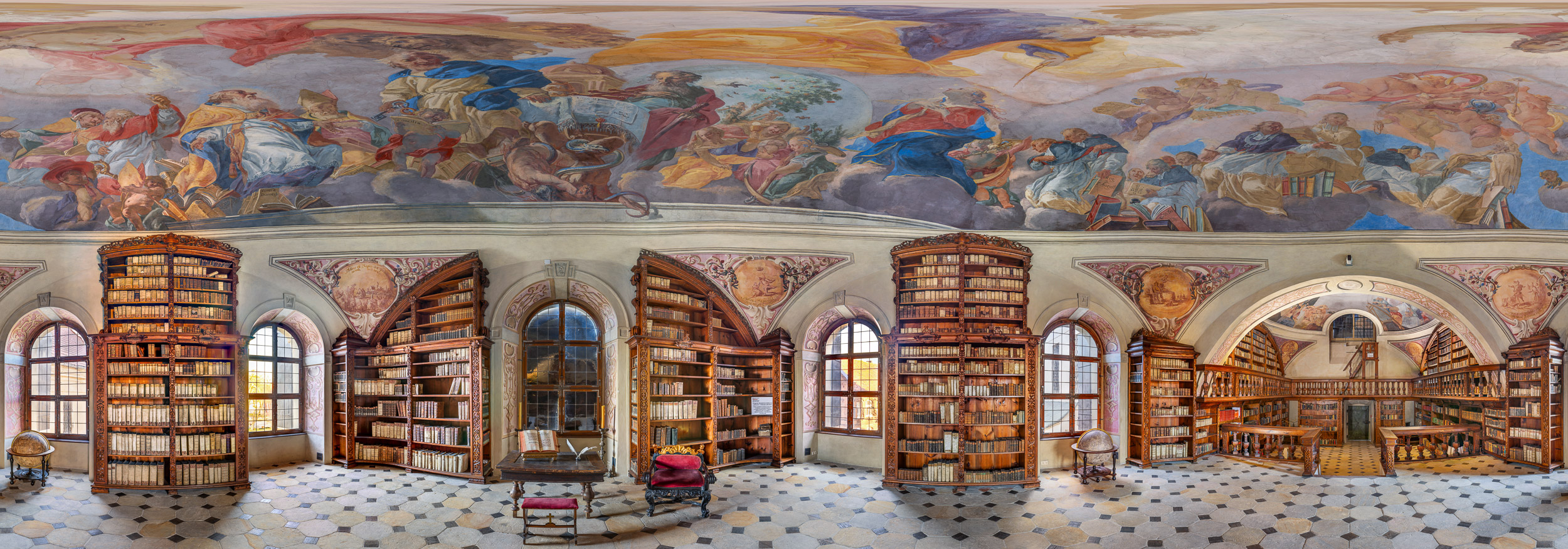
The post-Augustinian library in Zagań is an extraordinary place!
Since the 15th century, the Żagań monastery library has been one of the most famous in Silesia. It has been preserved almost intact to this day. Its interior is famous for its excellent acoustics, thanks to a specially shaped vault called the whispering vault. It is possible to communicate in whispers even while standing in opposite parts of the room.
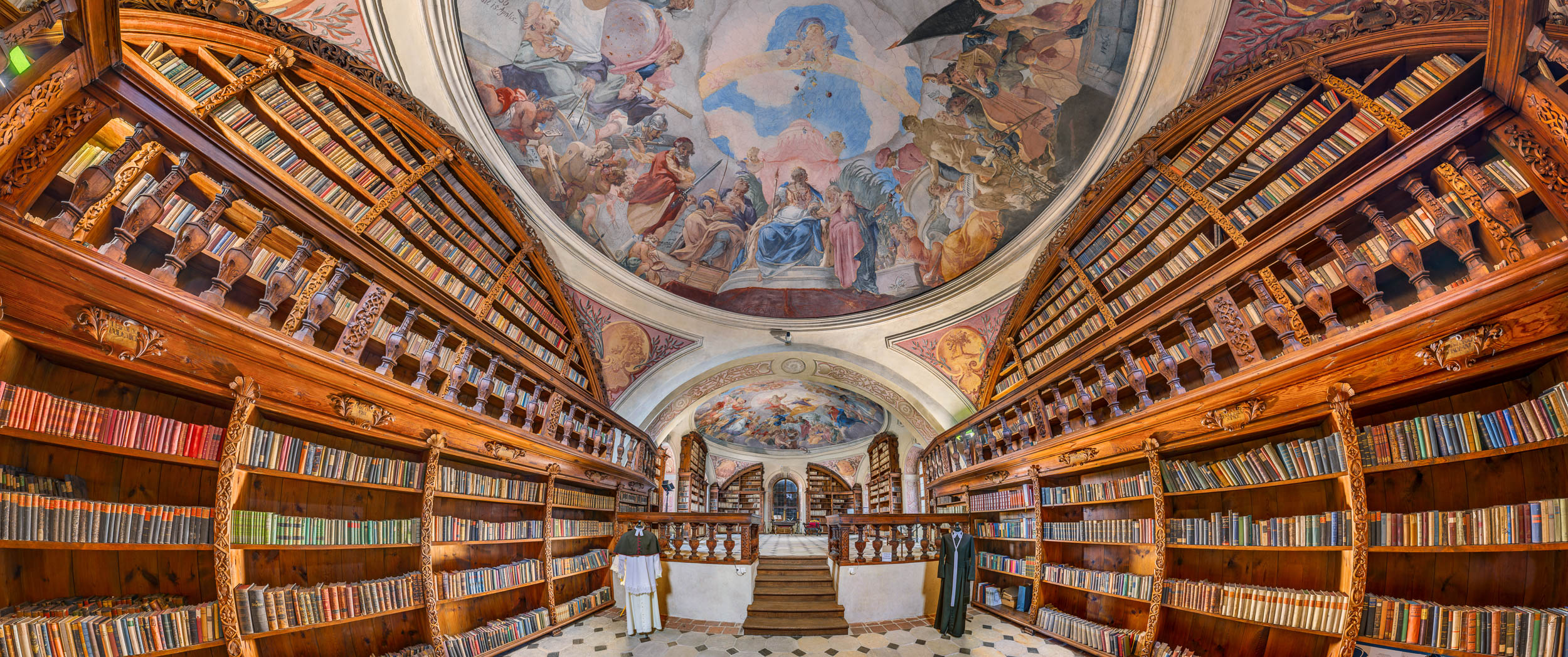
Painting
Polychromes
by Georg Wilhelm Neunhertz
Georg Wilhelm Neunhertz (born 1689 in Breslau, died 27 May 1749 in Prague) was a painter and fresco painter, who worked in the Baroque period. He was the son of the painter Christian Neunhertz and Anna Elisabeth Willmann, daughter of the painter Michael Willmann. His teacher was Michael Willmann, and after his death in 1706, Willmann’s stepson Jan Krzysztof Liszka.
Neunhertz’s works include the decoration of the vaults of the library in the Augustinian monastery in Żagań from 1736 and probably the portraits of the abbots in the monastery corridor.

Jeremias
Josef Knechtel
Painter of the Legnica painters’ guild, extremely prolific, one of the main suppliers of religious paintings for Catholic clients in the western part of Silesia. He owed his success to his managerial talents and extraordinary artistic skills thanks to the original style of his paintings. His works are characterised by strong contours, refined pastel colours, the use of rare colours such as violet, an unusually smooth texture reminiscent of enamel paintings, the construction of multi-figural representations on the basis of a single-planar composition, the depiction of human figures in a kind of counterpoint and mannerist pose.
He left the best works of his artistic output in the Żagań church, including a cycle of 18 paintings, scenes from the legend of St Augustine from 1747.
He mainly created paintings in oil on canvas. He was very adept at both small and large-scale representations, as can be seen perfectly in the Żagań realisations. He was an extremely skilful and talented artist. His works are characterised by a distinctive painting manner, based on the use of strong contours and smooth textures, as well as the handling of a large patch of colour. Knechtel had an excellent sense of colour, and his works are often characterised by sophisticated colouring. The artist’s weakness, however, was the depiction of the human figure.
However, the high artistic class of Knechtel’s paintings did not go hand in hand with their popularity. The artist from Legnica is one of the least known painters who worked in Silesia during the Baroque era.

Christian
Conrad the Younger
In the interior of the church of medieval origin, the space of the high nave and the chancel, which was one storey lower, was divided by the vast surface of the rainbow arch, which was perfect for filling it with a monumental painting. This is where the workshop of Conrad the Younger produced a fresco depicting the Crucifixion of Christ.
This scene dominates the interior of the nave by its scale. In the centre is the crucified Christ proclaiming the Testament to his mother and St John the Evangelist. The drama of the representation is emphasised by St Mary Magdalene kneeling beneath the cross and the weeping putti watching the scene from the clouds. In the distance to the right, two soldiers can be seen against the background of the buildings of Jerusalem.
The entire scene, executed in a type of quadro riportato painting decoration, has been given a rich border. Monochrome floral and fruit ornaments are interspersed with colourful acanthus. In the very centre at the top, a banner with the inscription was woven in: UT VIVAS MORIOR NON EST DILEGTIO MAJOR. The Passion scene was combined with heraldic representations. The heraldry of the owners of Żagań, the von Lobkowitz family, is depicted in the appendages, with a pair of putti on the left supporting the coat of arms of Duke Philippe and his wife Maria Wilhelmina on the right. The cupid holding the duke’s coat of arms and at the same time pointing to the painting may suggest that it was the ducal couple who funded the fresco.

Georg Lichtenfels
and his son Georg Abraham
In the course of their work for the Augustinian abbey in Żagań, the workshop of Georg and Georg Abraham Lichtenfels produced at least twenty-six surviving paintings, of which as many as seventeen still furnish the altar settings today. There is no doubt that this is only a fraction of the original number of paintings that were painted in the Kozuchow workshop for the Augustinian monks.
The artistic activity of Georg Lichtenfels, continued by his son Georg Abraham, can be considered characteristic of the first generation of guild painters who began their professional activity in Silesia after the cessation of hostilities and the formation of a new political and religious order in Central Europe under the arrangements of the Peace of Westphalia in 1648. These artists were usually trained as painters in traditional local guild circles, and they generally learned about Baroque innovations from Flanders or Italy through reproduction prints. The painterly work of the Lichtenfels is an excellent example of this. Most of the paintings created in their workshop in Kozuchow are copies, compilations or, at best, paraphrases of graphic “prototypes”, which are usually reproductions of paintings by both great Flemings: Peter Paul Rubens and Anthonijs van Dyck, as well as Willmann, who worked in Silesia. Although the Lichtenfels were already using the new Baroque compositional prototypes, as the stylistic layer of their paintings shows, the way they were painted remained traditional.
All of the surviving paintings by Georg and Georg Abraham Lichtenfels follow the conservative painting manner, characteristic of the Silesian guild studios. Its main features are a smooth texture, resulting from laser-painting, the use of sharp and strong contours and the avoidance of bright colours in favour of a subdued colour scheme. All this was combined with an extreme precision in depicting even the smallest details, as well as a lack of skill in correctly depicting the human figure and a clumsy use of perspective when creating spatial constructions of representations.

Sculpture
The main altar
The monumental, two-storey, multi-axial and richly carved setting fills the eastern wall of the church. The present form of the retable differs from the original, and the transformations were the result of the rebuilding of the presbytery after the Żagań fire of 22 August 1730. The most significant modification was forced by a window in the wall behind the altar and the necessity to adapt the upper floor of the altarpiece to it. The architect Martin Frantz, who led the reconstruction, was probably the originator of the new arrangement, which was completed in 1734 at the expense of Princess von Lobkowitz.
The sculptural programme of the altarpiece consists of supernaturally large representations of the Fathers of the Church: Ambrose, Gregory the Great, Augustine and Jerome in the lower tier, slightly smaller sculptures of saints: Anne, Catherine, Hedwig and Barbara in the upper tier, as well as seated angels, putti and numerous winged putti heads. As late as the 19th century, the decoration of the altarpiece was enriched by the now lost group of the Holy Trinity hanging in the upper tier.
The figures of the Fathers of the Church are among the most outstanding examples of the expressive trend in Silesian Baroque sculpture. The specific artistic attitude enhancing the expression of the works manifests itself in excessive slenderness of the figures often set in complicated poses, naturalistic exposition of the detail of the exposed parts of the body, the use of unnaturally drawn faces with exaggeratedly large eyes and noses.

About the project
Promotion of Culture
Programme name: Digital Culture.
Task title: Three-dimensional digitisation and virtualisation of the Monument of History – St. Mary’s Church in Żagań. Assumption of the Blessed Virgin Mary in Żagań.
Grant value: PLN 165,000.
Total value: 209 000 zł.
Task description: The task consists in a digital, three-dimensional and virtual reconstruction of the interior architecture of the Church of the Assumption of the Blessed Virgin Mary in Żagań and the movable monuments contained therein (painting, sculpture, artistic crafts, blacksmithing, etc.), which is the most important monument of the post-Augustinian monastery complex – established as a Monument of History in 2011. The scope of work will include the interior of the church and the outstanding and valuable works of art inside, including the restored main altar. State-of-the-art measurement and visualisation technologies and web technologies (multilingual website ) will be used to ensure interactivity for all types of audience, with particular emphasis on the excluded (WCAG 2.1 standard). The main objective of the project is the digitisation of cultural heritage resources and the dissemination of these digital resources for popularisation, educational, scientific and conservation purposes.
Subsidised with funds from the Ministry of Culture and National Heritage from the Fund for the Promotion of Culture – a state purpose fund.

