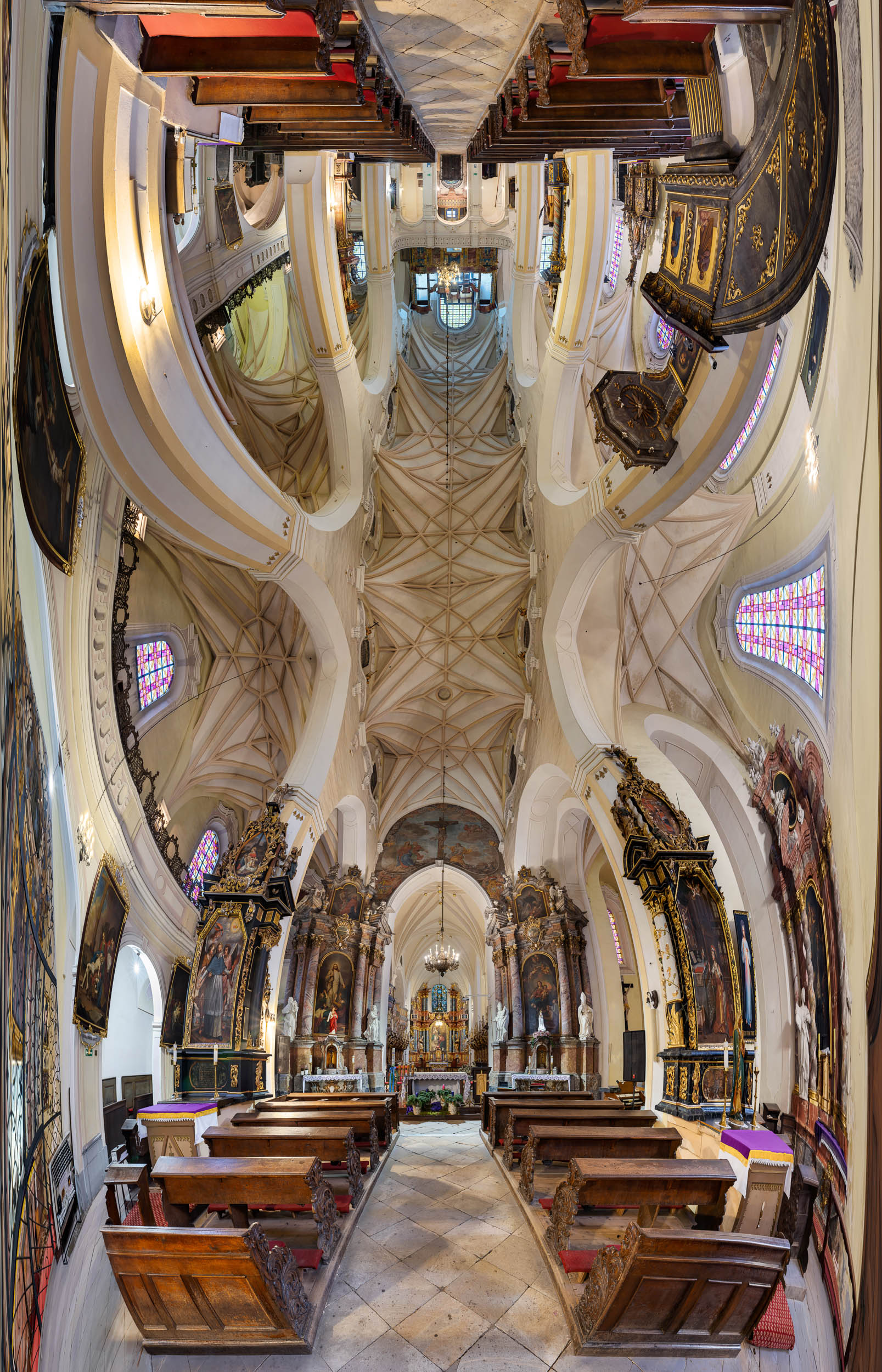
Vertorama
- Description
- It was originally a wooden church, probably built in 1140, associated with a market settlement. After the location of the town, mid-13th century, a parish church was erected on its site, probably a three-nave basilica, which was given to the Canons in 1284 with the function of rectory. From 1333, work began on extending the church, first building a presbytery and, in the second half of the 14th century, a three-nave hall with a tower. After being destroyed by fire in 1472 and 1486, the church was rebuilt by extending the body to the west, raising the nave and covering the interiors with stellar net vaults. In 1602, the western façade was enriched with a Renaissance cloister with loggia. Another reconstruction took place after the fire of 1730, transforming the window openings into Baroque ones and the roofs over the body and tower into mansard ones. Illusory windows with sills on which putti sit appeared in the interior. The designer of the reconstruction was Karol Marcin Franz, the construction work was carried out by Johann G. Bober from Świdnica, while the painting and sculptural decoration was done by the Wrocław artists Johann Urbański, Johann Haberle and Chrystian Conrad. Work on the church furnishings continued until around 1750, with the participation of prominent artists including Georg W. Neunhertz, J. F. Felder, Jeremias Knechtel and Georg A. Lichtenfels. In the 19th and 20th centuries, the church underwent repeated repairs and renovations, the largest between 1848-1853, 1946 and 1983-1988.