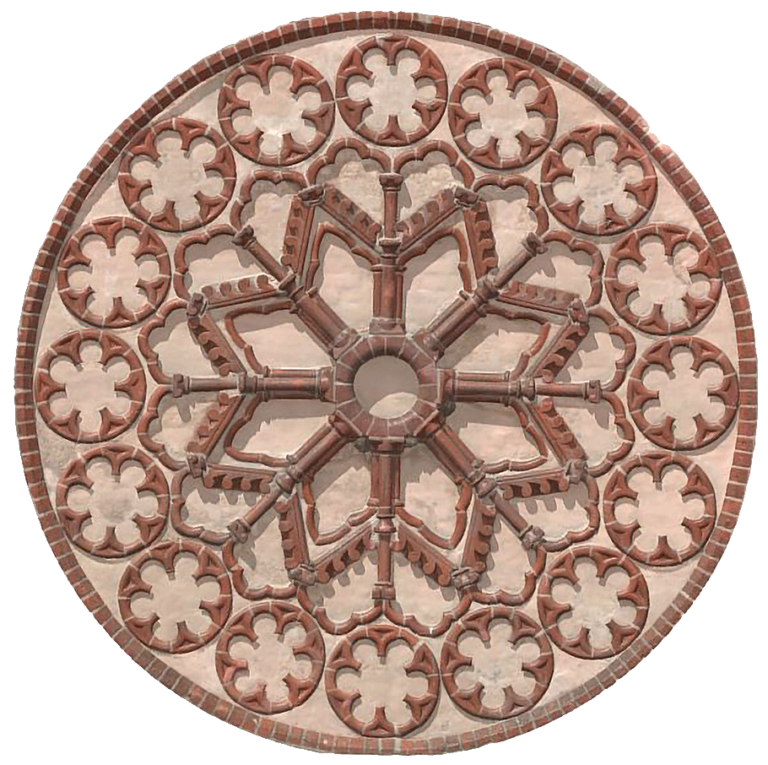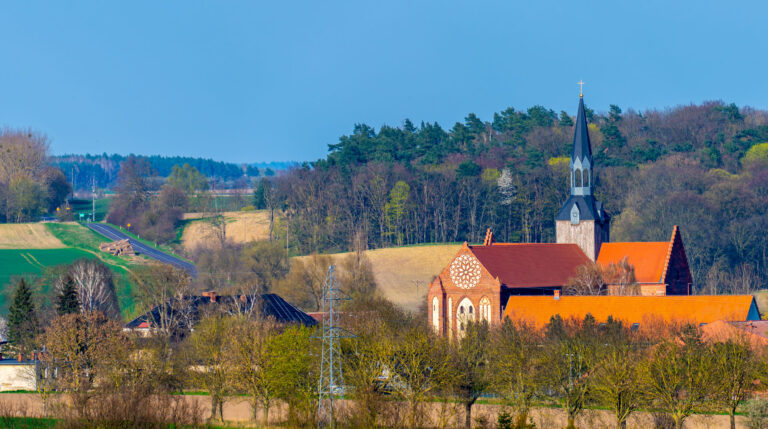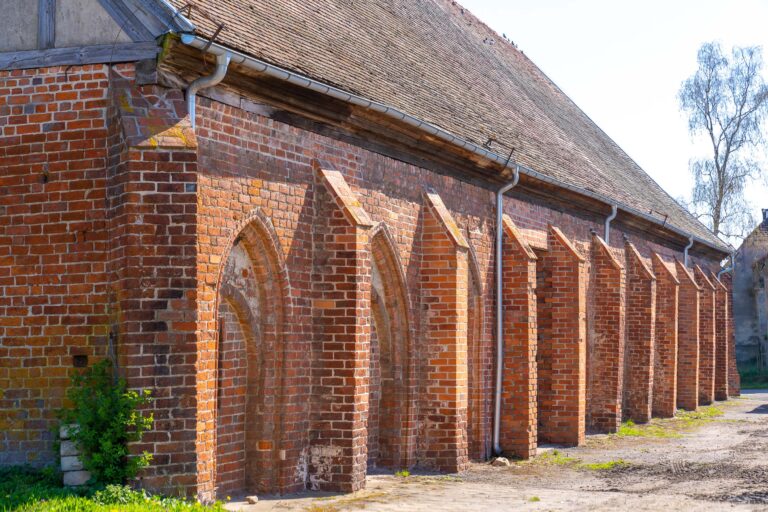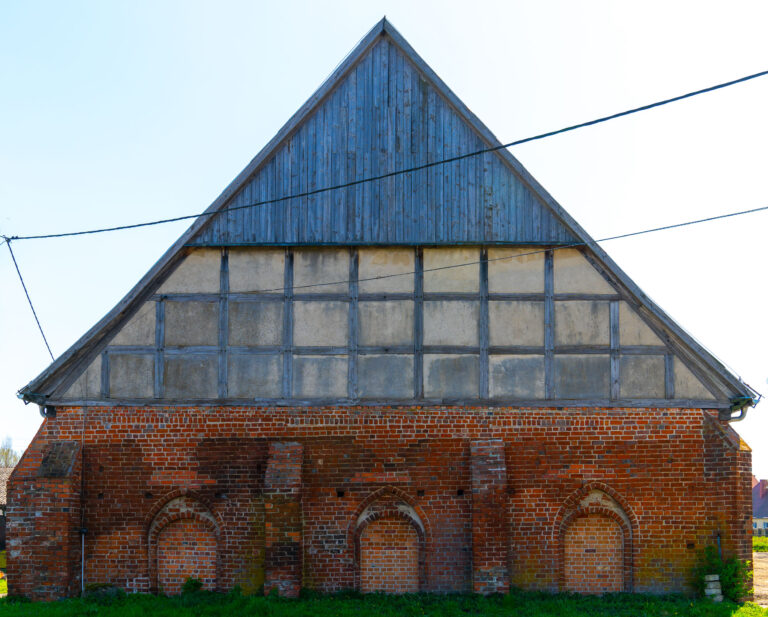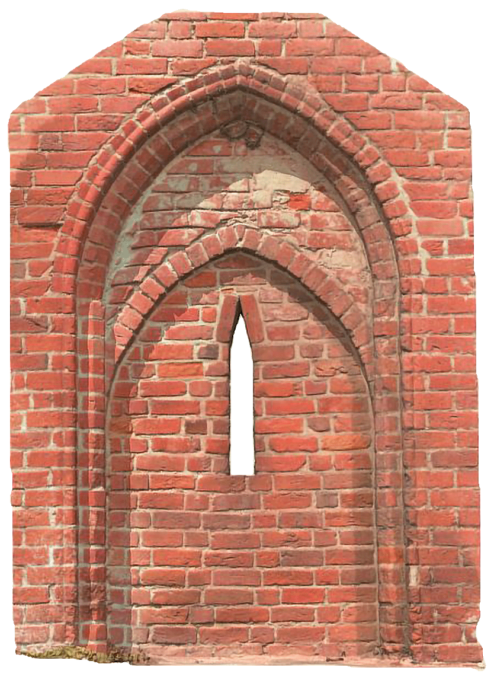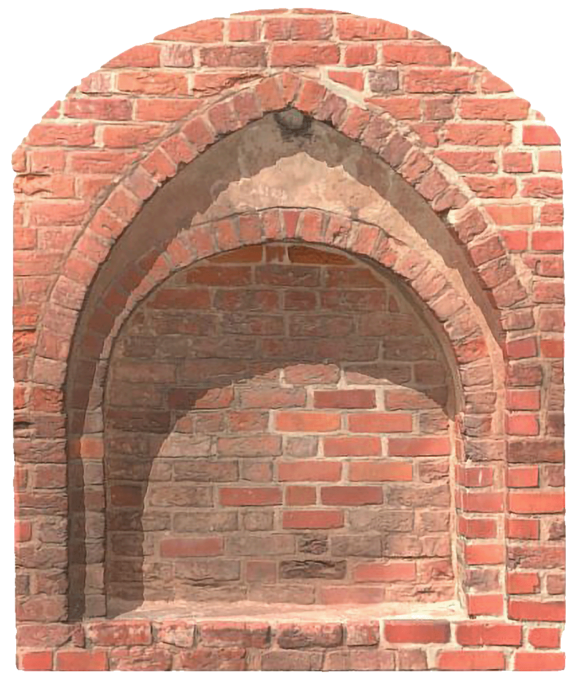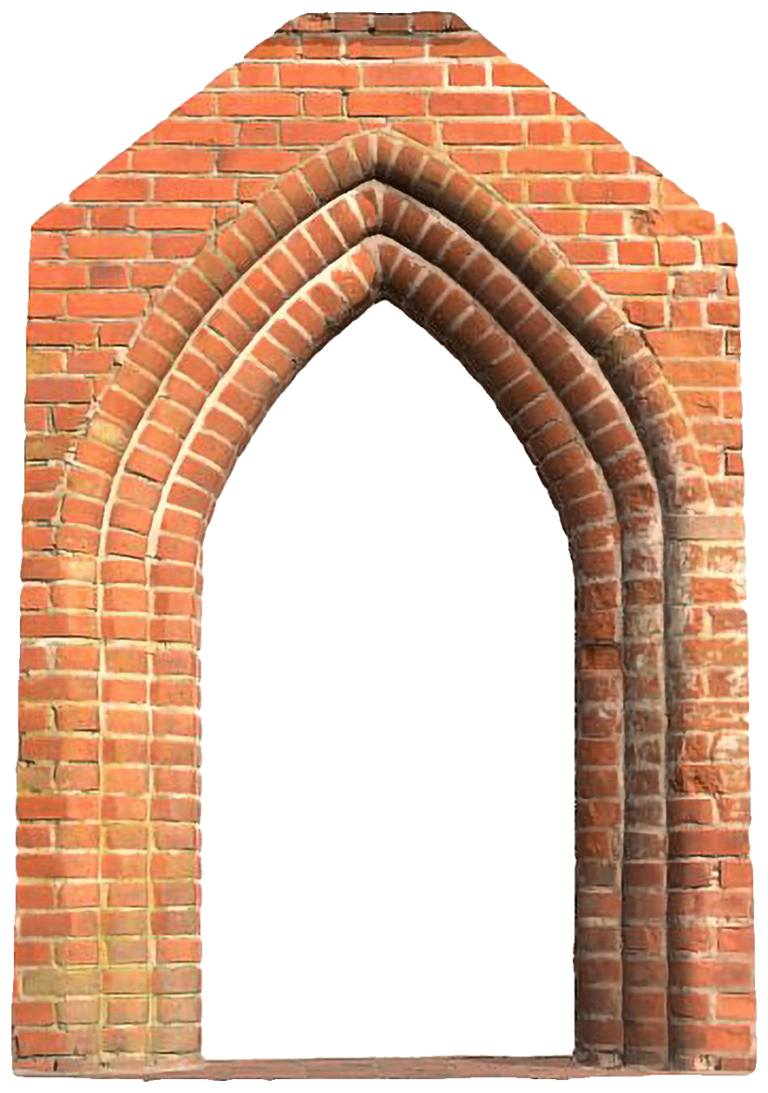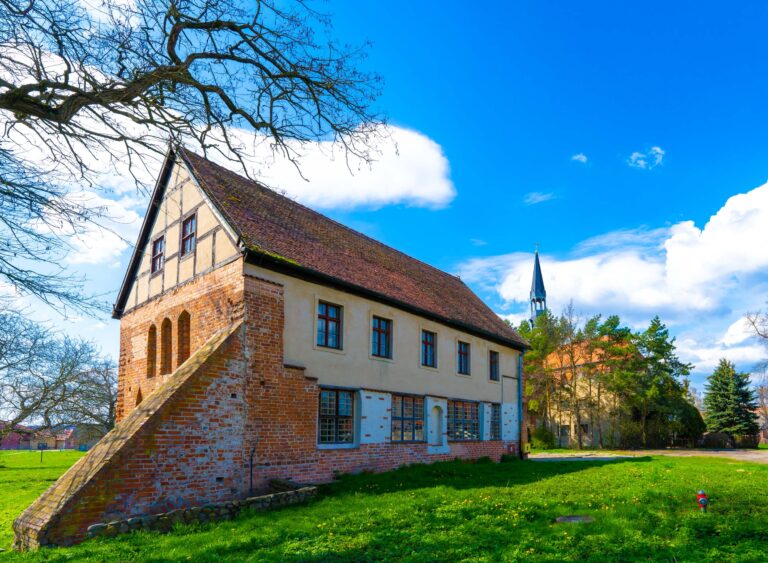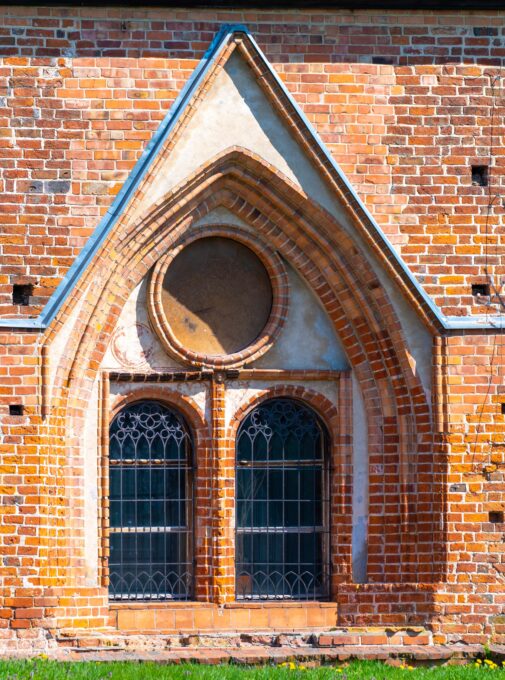The foundation
of the former Cistercian
monastery in Kolbacz
explore
Historic Monuments
Historic
Monuments
Kolbacz – the foundation of a former Cistercian monastery, later summer residence of the Pomeranian dukes and a state domain – was declared a Monument of History by a decree of the President of the Republic of Poland on 3 July 2014. (Journal of Laws 2014, item 955).
The aim of the protection of the historical monument in Kołbacz is the preservation, due to its historical, artistic and scientific values, both tangible and intangible, of the post-Cistercian foundation, which is an outstanding example of the turn of the Romanesque and Gothic periods, distinguished by innovative architectural solutions and high-class detail, as well as by the unique carpentry structure of the nave of the church, adapted in the 16th century as a granary.

History
Cistercians from Kolbacz -
builders and farmers
During the Middle Ages, the Kolbata monastery played an important role in the Griffin state, both in religious and secular life. From the very first years of its existence, it gave rise to other monastic establishments – such as the abbey in Oliva, founded in 1286, or the monasteries in Bierzwnik and Mironice.
The Kolbacki Monastery Church was not only the most impressive building of the turn of the Romanesque and Gothic periods in Western Pomerania. It also served as the necropolis of the Pomeranian dukes. In 1186, the founder of the monastery, the castellan of Szczecin, related to the ruling Gryfit dynasty, Warcisław II Świętoborzyc, was laid to rest in the first, probably still wooden, temple. Almost a century later, one of the most eminent rulers of Pomerania, Duke Barnim I (1220-1278), was laid to rest in the presbytery of the present church.
The buildings in Kolbach that have survived to the present day are testimony to the economic power of the local monastery, which played an important role in the development of the economy in Western Pomerania in the Middle Ages. Modern farming techniques were introduced in the vast Cistercian domain, and a number of mills were built thanks to the damming up of the waters of the River Płoni.
After the Reformation, this economic activity continued within the princely and then royal domain. Secularised during the Reformation, the monastery was transformed into a residence for the dukes of Pomerania and, in Prussian times, the seat of the royal domain management. In the 16th century, the well-known sculptor Hans Schenk Scheusslich, among others, worked on the interior of the ducal flats. The interior of the nave of the church, which was converted into a granary and divided into four storeys by wooden ceilings, is evidence of the transformation of the monastery in the post-Reformation period. Dating back to the 17th century, the ceilings and their supports form the oldest and largest carpentry structure preserved in the region.

Testimony to the power of the monastery
The buildings in Kolbach that have survived to the present day are testimony to the economic power
of the local monastery, which played an important role in the development of the economy in Western Pomerania in the Middle Ages. Modern farming techniques were introduced in the vast Cistercian domain, and a number of mills were built thanks to the damming up of the waters of the River Płoni.
Architecture
Cistercian architecture
in Kolbacz
The monastery church in Kolbacz, built from 1210, is the oldest Cistercian church in northern Poland and, along with the cathedral in Kamien Pomorski, is also the earliest example of the use of brick in this area. Subsequent extensions resulted in the most complex variant of the characteristic Cistercian architectural design.
The centre of the establishment is the former claustrum with the church, to which the west wing of the monastery with the convent house is adjoined on the south side. Originally, there were two other monastery wings – to the east and south. A little further to the south-east was the so-called small claustrum, of which the abbot’s house still survives. To the north of the monastery was the farm section, in which the Gothic barn, a former sheepfold, has been preserved. The whole surpasses in scale all contemporary monastery foundations east of the Oder and rivals the most impressive foundations in the pre-Odrich part of Pomerania, Mecklenburg or Brandenburg (such as Doberan, Eldena, Chorin, Lehnin).
The first Romanesque construction phase (between 1210 and 1247) dates back to the eastern part of the Kolbacz church – the presbytery, once closed with a semicircular apse, the transept with pairs of chapels (of which the chapels at the south wing have survived), the two bays of the three-nave body, as well as the perimeter walls of the two side wings of the monastery.
The layout of the church, the detailing and the use of bricks all point, according to researchers, to a connection between the oldest phase of construction and Denmark, from where the Kolbata convent originated. Slightly less importance is attributed to the influence of Brandenburg, especially the monastery church in Lehnin (which, like that of Kolbacz, has an apse-like closure to the east). The best and most stylistically advanced workshops of northern Europe were drawn upon at the very beginning of the construction of the Kolbacz monastery. An avant-garde motif was the use of pointed arches in the arcades between the transept and the chapels and in the refectory windows of the west wing. The Romanesque parts of the building are among the most interesting monuments of this period in Poland, and are unique in many respects, which is worth emphasising in view of the poor state of preservation of Romanesque architecture in our country. The second, early Gothic phase of the construction of the Cistercian church and monastery in Kolbacz, which lasted until 1307, is characterised by the predominance of Brandenburgian influences. A basilica-like nave was created at this time, along with a monumental western façade topped with a gable decorated with the famous Kolbach rosette.
 gigapanorama
gigapanorama
Church
Church,
projection and mass
The Cistercian church in Kolbacz presented the most elaborate variant of the temple of this order: a basilica-like nave body (with side aisles originally lower than the main one), a transept with pairs of chapels to the east and a presbytery – originally closed with a semicircular apse, extended in the 14th century and closed with a Gothic trilateral apse. This image is distorted as a result of transformations in the post-Reformation period – the demolition of the side aisles and the southern pair of chapels and the conversion of the nave into a granary. What remains is the tower at the intersection of the naves, which now has a neo-Gothic form.
As in few historical buildings, they make it possible to distinguish the individual phases of construction. According to the well-known art historian Zygmunt Swiechowski, the phases and stages of construction, […] here are drawn with the clarity of an ideal training object for younger students of art history. The Kolbacki church and monastery was the first example of the use of brick in Western Pomerania. The skill of constructing brick buildings came to Kolbacz from Denmark, probably from the mother monastery in Esrom. The walls of the Kolbacz buildings were erected using large sized bricks carefully laid in a Vendian and Gothic thread. In terms of style, the buildings present Late Romanesque and Gothic forms in various stages of the latter style.

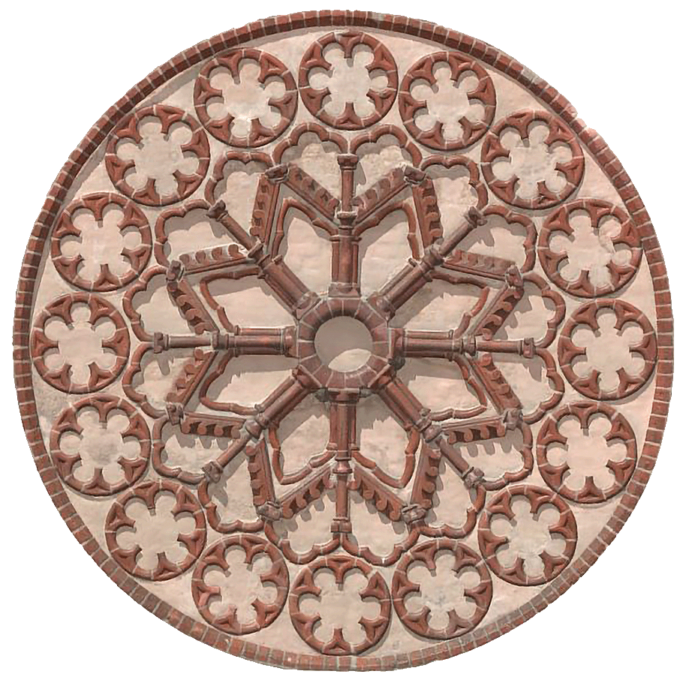 Blind rosette
3D MODEL
Blind rosette
3D MODEL
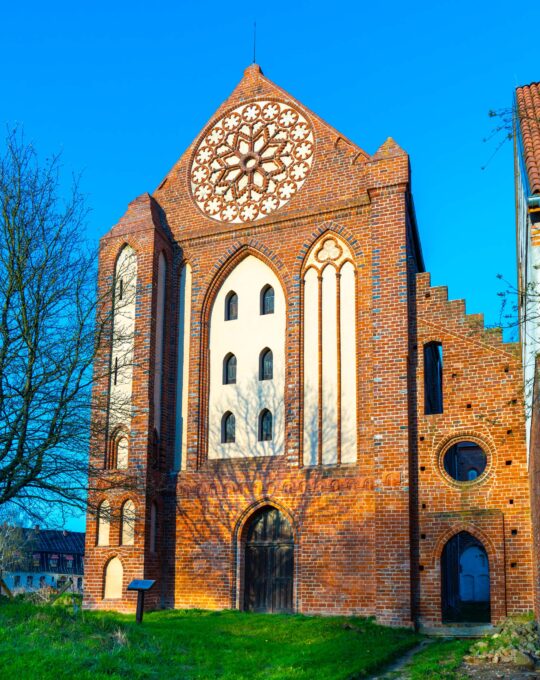









 Decorative architectural blending
3D MODEL
Decorative architectural blending
3D MODEL
 Portal
3D MODEL
Portal
3D MODEL
 Portal
3D MODEL
Portal
3D MODEL
 Arcaded frieze
3D MODEL
Arcaded frieze
3D MODEL
 Arcaded frieze
3D MODEL
Arcaded frieze
3D MODEL
 Bundle of posts with plinth
3D MODEL
Bundle of posts with plinth
3D MODEL
 Gravestone of Matthias von Carnitz
3D MODEL
Gravestone of Matthias von Carnitz
3D MODEL
 Tombstone of Caroline Wilhelmine Gaeden
3D MODEL
Tombstone of Caroline Wilhelmine Gaeden
3D MODEL
 Plate with griffin – coat of arms of the Szczecin land
3D MODEL
Plate with griffin – coat of arms of the Szczecin land
3D MODEL
 Tombstone of Daniel Gaede
3D MODEL
Tombstone of Daniel Gaede
3D MODEL
 Sculpture – Moses (pulpit support)
3D MODEL
Sculpture – Moses (pulpit support)
3D MODEL
Barn
Former sheepfold,
later barn
The building was erected in the first half of the 14th century, during the second, early Gothic phase of the abbey’s construction, by a Brandenburg or Pomeranian thatch builder. It was originally intended to serve as a sheepfold with a vaulted, three-nave interior (as evidenced by the vault resistances visible inside). It is possible that the vaults were never realised, but it is possible that they were only demolished in the modern period, when the Cistercian farm was turned into a domain.
It is also possible that even in the Middle Ages the function of the building was changed to that of a barn, bricking up most of the openings. In the modern period, the roof had a hipped form with half-timbered gables. Probably in the 19th century the roof form was changed to gable with skylights in the form of “wolf’s eyes” and the covering to thatch. After 1945, the covering was replaced with plain tile. Today the building is used as a warehouse.
The former Gothic barn in Kolbacz is situated on a farm on the north side of the road (opposite the church). The front elevation faces south. Erected from Gothic brick laid in a Vendian thread, the building was set on a rectangular plan measuring 48 by 17.5 metres. The gabled roof is now covered with plain tile. The timber-framed elevations (with the exception of the rear elevation to the north) are divided by pointed-arch recesses.

Abbot's House
Abbot's House
Located on the south-east side of the monastery, it was probably built in the second phase of its construction, i.e. at the beginning of the 14th century (before 1307). Originally it was the east wing of the cloister within the so-called small claustrum. It was preceded on the west side by a cloister, confirmed by archaeological research also on the north side (cloisters may also have existed along the other two sides of the cloister).
In the post-Reformation period, it was used as the seat of the domain management, housing both the courtroom and the administrator’s flat. It was not until the new administration seat was built in the early 19th century that it was entirely devoted to residential functions. Photographs and engravings from the late 19th and early 20th centuries show a one-storey, plastered building with half-timbered gables and a gabled roof. Only relics of Gothic arches in the northern gable elevation, left over from the partial demolition of the building, indicate its medieval history. It was not until the revalorisation of the building in 1984-1989 that the elements of the Gothic architecture were exposed. Today, the interior of the Abbot’s House houses the Municipal Public Library.
Modern demolitions have meant that we now do not know the exact original length of the building, which has lost some of its substance on the south side. It is believed to have originally been about 22 m long, now measuring 15.50 m long by 10.20 m wide. It is a single-storey building with a gabled roof, now covered with plain tile. The elevations (with the exception of the eastern one) have exposed a Vendian weft of masonry, i.e. two cartwheels (i.e. the longer sides of the bricks) per head (i.e. the shorter side). Based on the uncovered traces, the Gothic detail was reconstructed. In the interior, the original details have been preserved – the Gothic masons on the south wall, the Renaissance beams of the ceiling and the window lintel, the ceramic mouldings and the medieval querns found during the reconstruction. It must be remembered, however, that the present appearance of the Abbot’s House is the result of the work of modern conservators and does not fully correspond to its form from the Cistercian times (certain elements never existed at the same time).

About project
Promotion of Culture
Programme name: Digital Culture.
Name of the task: Kolbacz Monument of History – digital and virtual dissemination of knowledge about the former Cistercian monastery.
Value of MKiDN co-financing: PLN 135,000.
Value of financing from the Marshal’s Office of the West Pomeranian Voivodeship: PLN 101,400.
Total value: PLN 236,400.
Task description: The primary objective of the project is the faithful, digital, three-dimensional and virtual reconstruction of the Romanesque and Gothic architecture of the foundation of the former Cistercian monastery in Kolbacz, together with the interior furnishings, with particular reference to the former church now dedicated to the Sacred Heart of Jesus. During the implementation of the task, the latest 2D/3D measuring and visualisation technologies will be used, as well as web technologies (a multilingual website and a mobile application for smartphones and VR goggles), ensuring interactivity for all types of audience, with particular emphasis on the excluded (WCAG 2.1 standard). The main objective of the project is to disseminate knowledge about this unique monument and to preserve the entire resource in digital form for conservation, scientific research, protection in case of destruction (which is crucial in the context of the war in Ukraine) and for future generations.
Co-financed by funds from the Ministry of Culture and National Heritage from the Fund for the Promotion of Culture – a state purpose fund.
Co-financed by the Marshal’s Office of the West Pomeranian Voivodeship.

