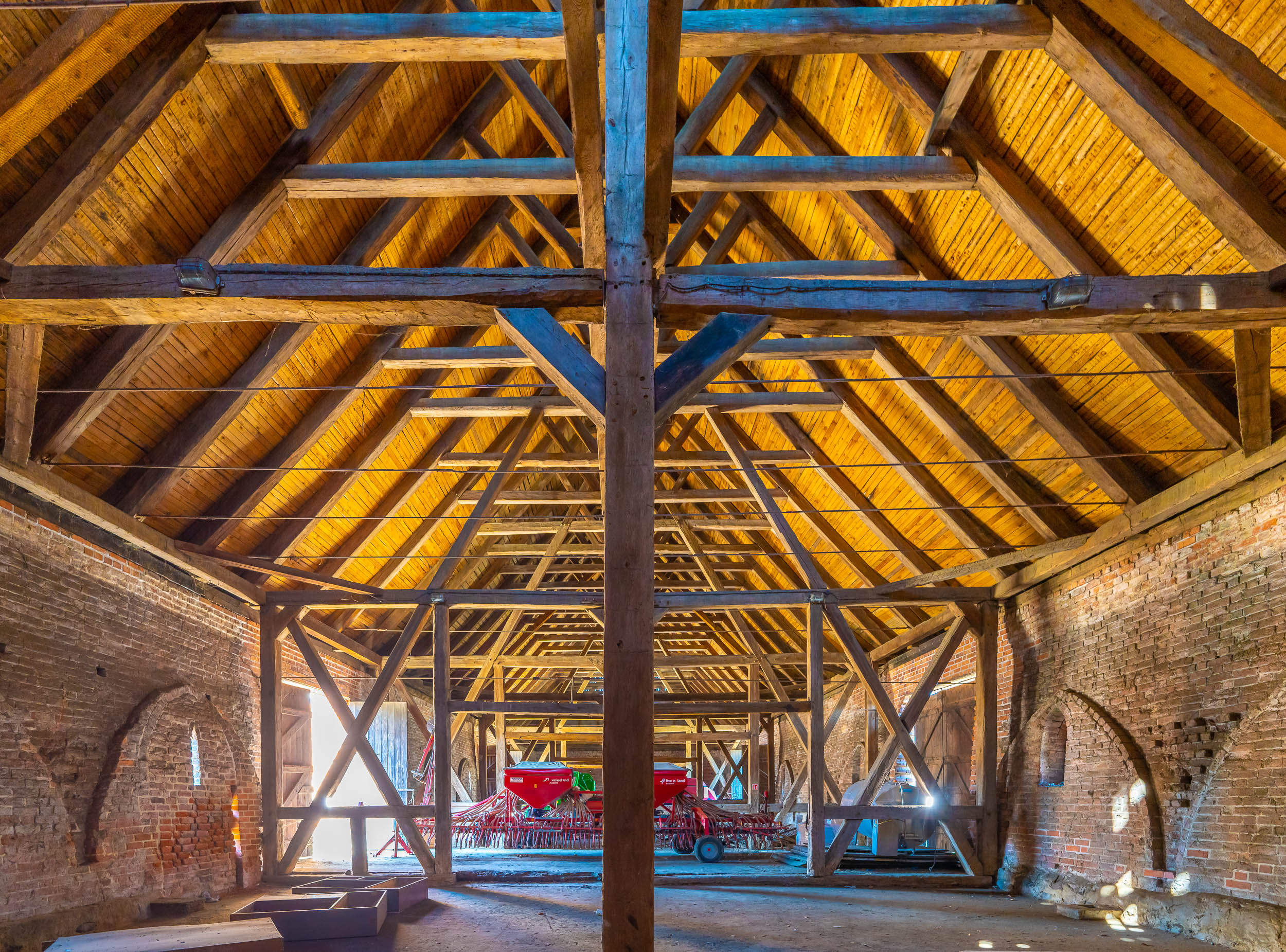
Interior, view toward the west
- Description
- In the interior, with two passageways on short axes, vault resistances are visible on all walls, indicating that the building was being prepared for vaulting, or that its interior was covered with vaults (probably in a hall-like three-nave layout), which were demolished at an unknown time. Today we can see the impressive purlin and rafter roof structure with one longitudinally running joist wall, reinforced with braces and, in the 19th century - ties. This construction is probably unrivalled in secular buildings in present-day Poland and the adjacent German regions.