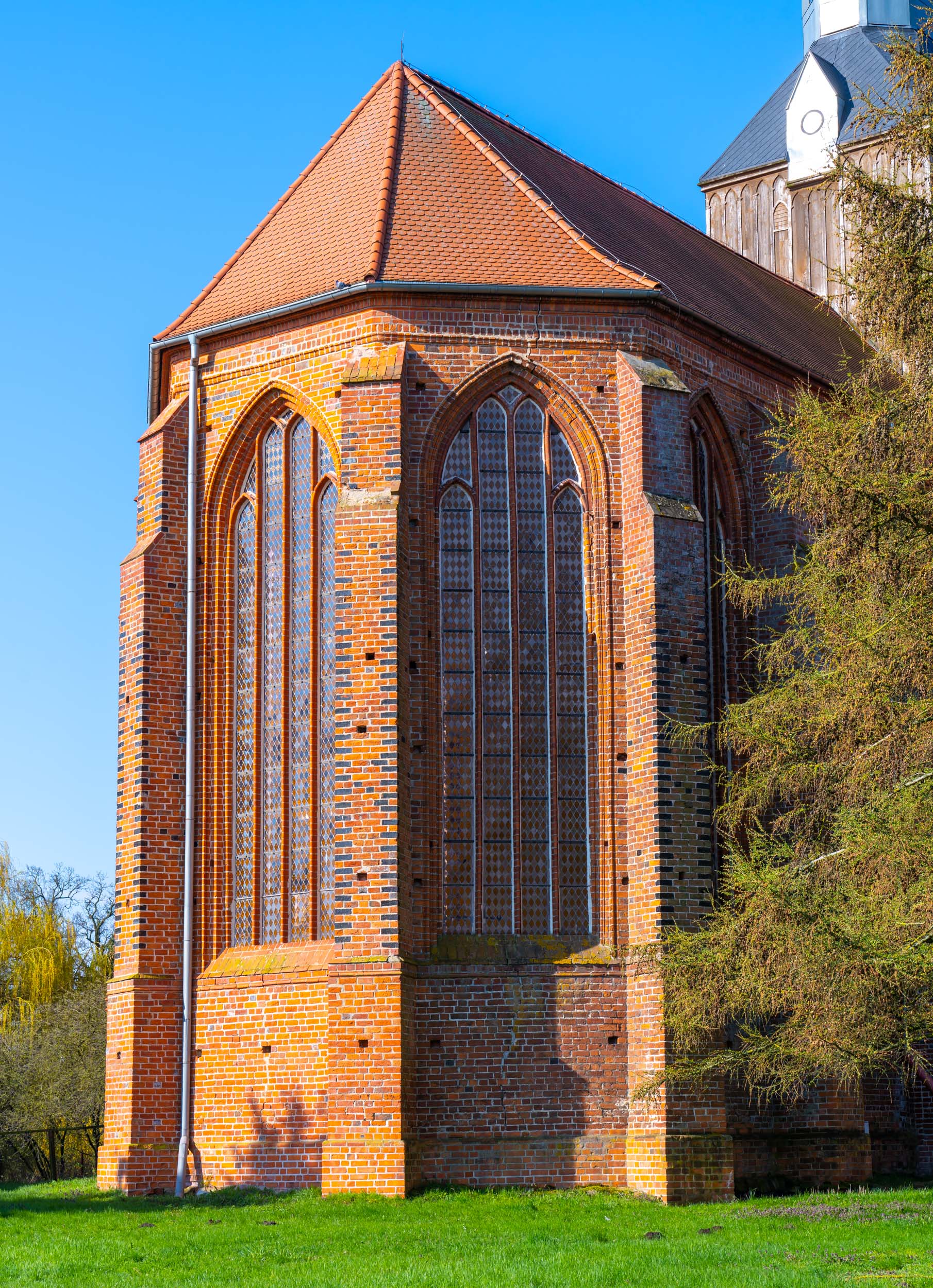
Elevations of the northern arm of the presbytery
- Description
- They show exceptionally clear traces of stylistic transformations. The perimeter walls up to the height of the attic date back to the first phase of construction after 1210, and the late-Romanesque semi-circular portal with stepped reveals also dates to this period. The projection of the wall in which it is set is surmounted by semicircular arcades cut into the bricks and forming a narrow frieze. Situated above the concave-convex cornice, the large Gothic window dates from the 14th-century expansion phase, but relics of two semi-circular closed Romanesque windows (originally there were three openings here) are visible on either side of it. The changes in the architecture are even better indicated by the form of the transept gable, in which we can see as many as two stages of increasing the steepness of this gable (the last of which consisted of overbuilding the corner stepping in the 14th century). No less interesting is the eastern elevation of the two chapels adjacent to the transept. Framed by scarves, they are pierced by semicircular windows. The small semicircular windows visible above bear clear witness to the secondary (14th century) superstructure of the chapel walls (which makes them similar to similar chapels in the Cistercian churches in Lehnin and Chorin in Brandenburg).