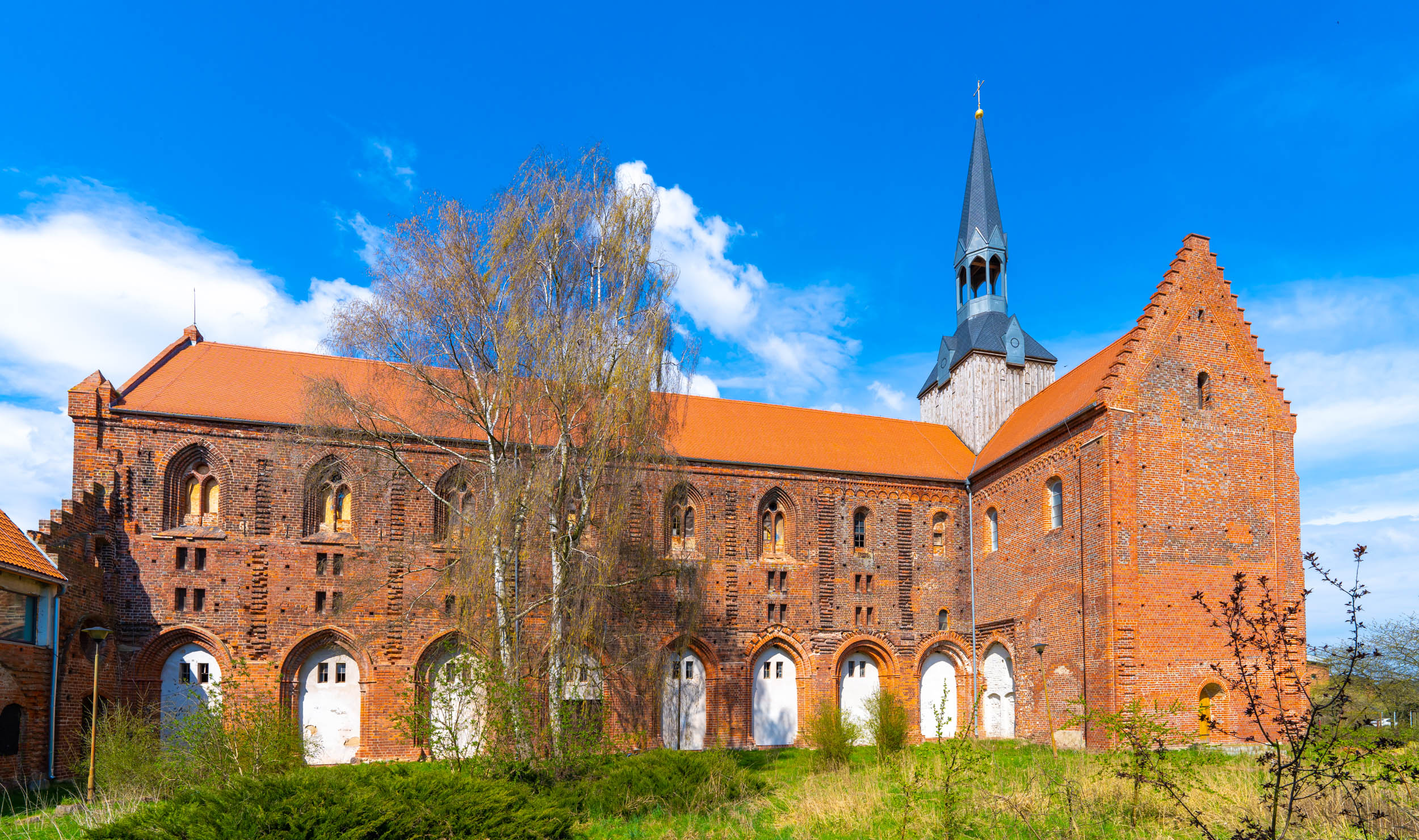
Southern elevation of the body
- Description
- In the south elevation, as in the north elevation, the first two bays of the nave exhibit Romanesque stylistic features (small semicircular windows, arcaded frieze in the finial) and belong to the first phase of construction. The part of the façade along the length of the six further bays has a completely different character. Here one can see wider, bipartite windows with heavily mitred reveals separated by casements. They date from the third phase of construction, i.e. between 1300 and 1307. The latter date, when the cross, stalls and ducal tomb were placed in the choir of the converts on the eve of All Saints' Day, probably marks the end of the construction of the entire church. As in the north wall, these openings are characterised by features of the full Gothic, but in this case with more advanced stylistic forms. This part of the building is also associated with the Brandenburg workshop.