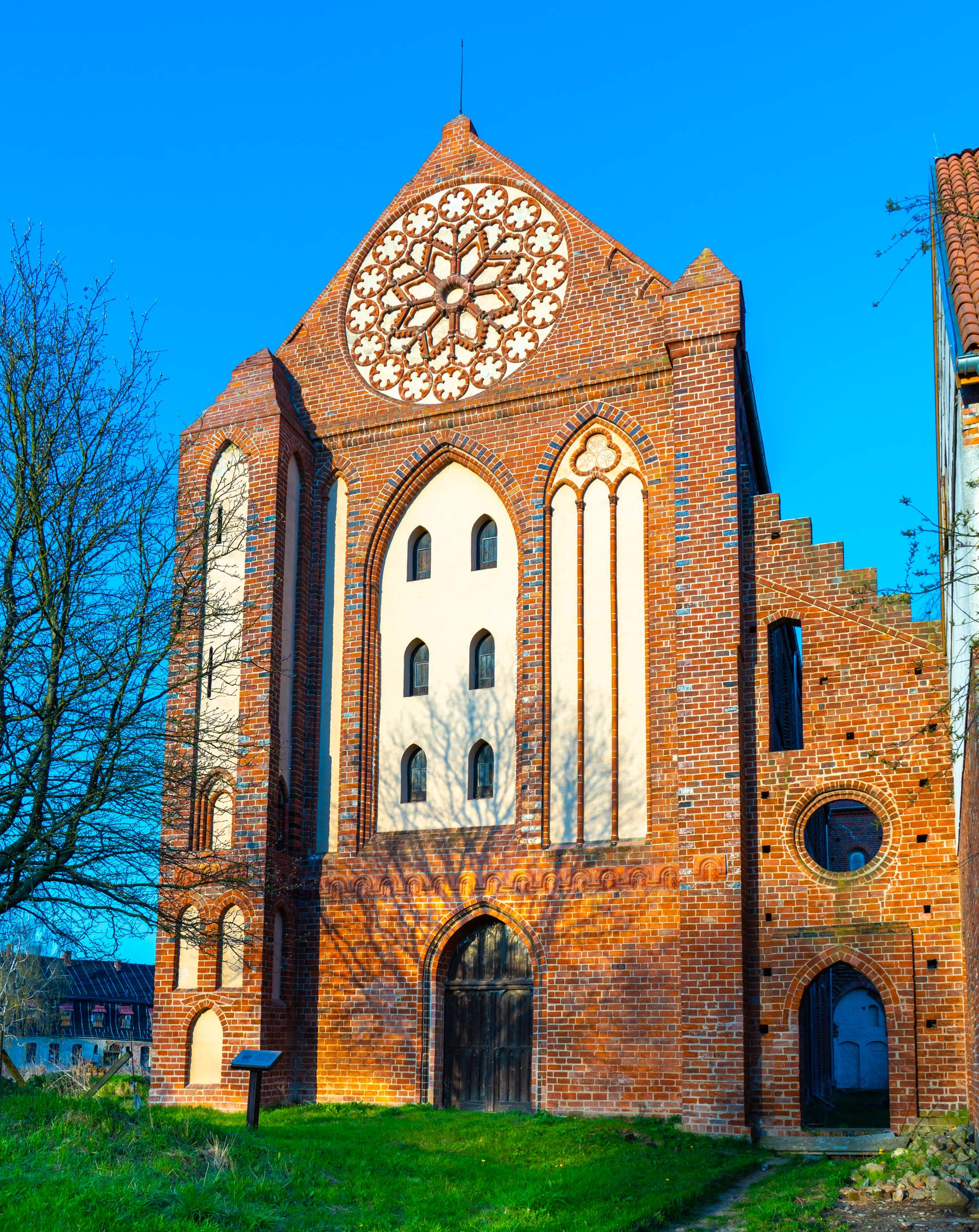
Church, west elevation
- Description
- The monumental façade of the Kolbata church was created in the second phase of construction, associated with the Marche workshop. The façade of the Cistercian church at the Brandenburg abbey in Lehnin was the prototype for the solution, which already belonged to the Mature Gothic phase (which was much more modest). The Kołbacz façade, in turn, influenced the slightly later massive façade of the abbey church in Chorin, also in the Brandenburg Marches. In Kolbach, a kind of 'grand order' is created by a window occupying almost the entire height, flanked by asymmetrical lobbies (one on the north side and three on the south side) and turrets, of which the northern one contains a staircase. The frieze separating the ground floor is also a Marchesian motif, consisting of semicircular arcades whose field is filled with geometric ornamentation. The asymmetrically placed portal was only created as a result of a 19th-century restoration. On the south side, the western wall of the side aisle is preserved, with a pointed-arched entrance opening and oculus, topped by a stepped half-peak. The blind rosette in the gable is, according to Zbigniew Radacki, 'the most monumental example (...) of the detailing of French cathedrals east of the Oder'. It consists of an eight-pointed star and sixteen small six-leaved rosettes surrounding it.