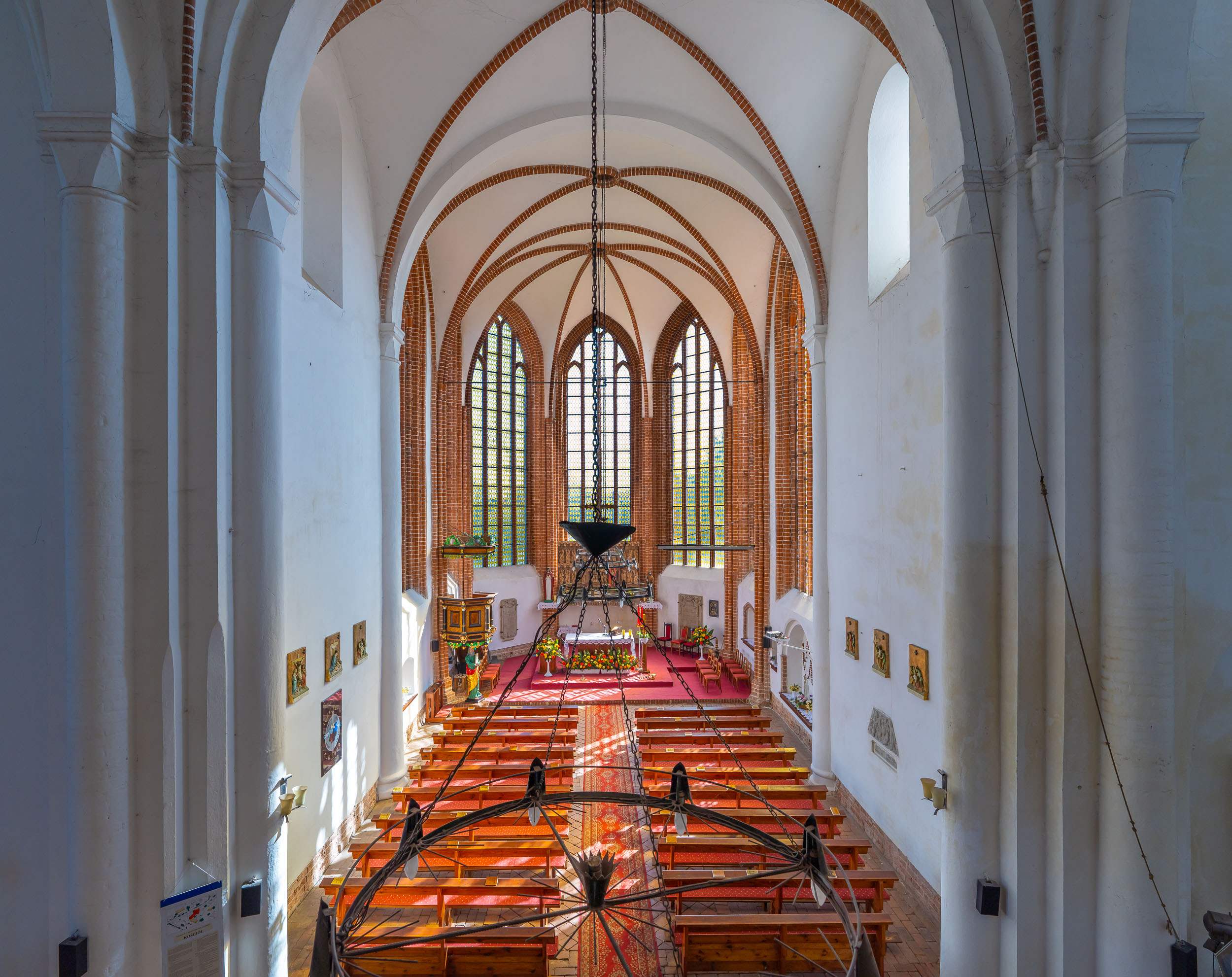
Presbytery
- Description
- In the interior of the presbytery two phases of the church's construction are clearly visible - the first, from the first half of the 13th century, covers the western bay and the third, from the extension of the presbytery in the first half of the 14th century, completed in 1347. They bear on either side massive arches between which spans a bay of cross-ribbed vaulting identical to that over the eastern section. The latter, as a result of a fourteenth-century extension, acquired the character of a 'heavenly canopy', like the interior of Paris' Saint Chapelle. Huge, pointed-arch windows allow the interior to be brightly illuminated. Divided by a brick architrave and framed in profiled frames, they are separated by triple pedestals with distinctive bases and capitals. The central columns pass into the ribs of the vault. The whole is an example of the full Gothic style, in which forms taken from the stone architecture of Western Europe were transposed into brick material.