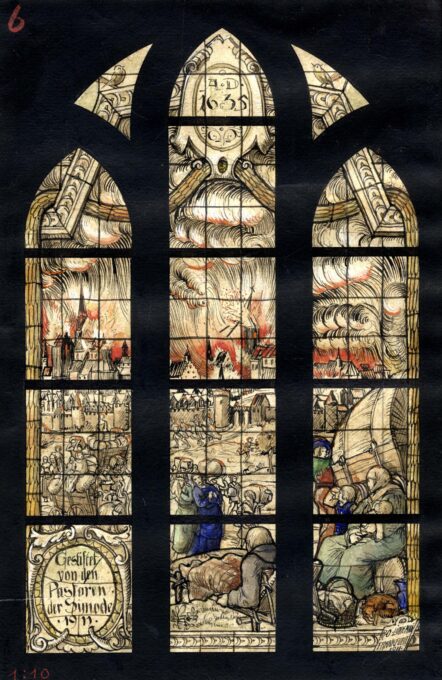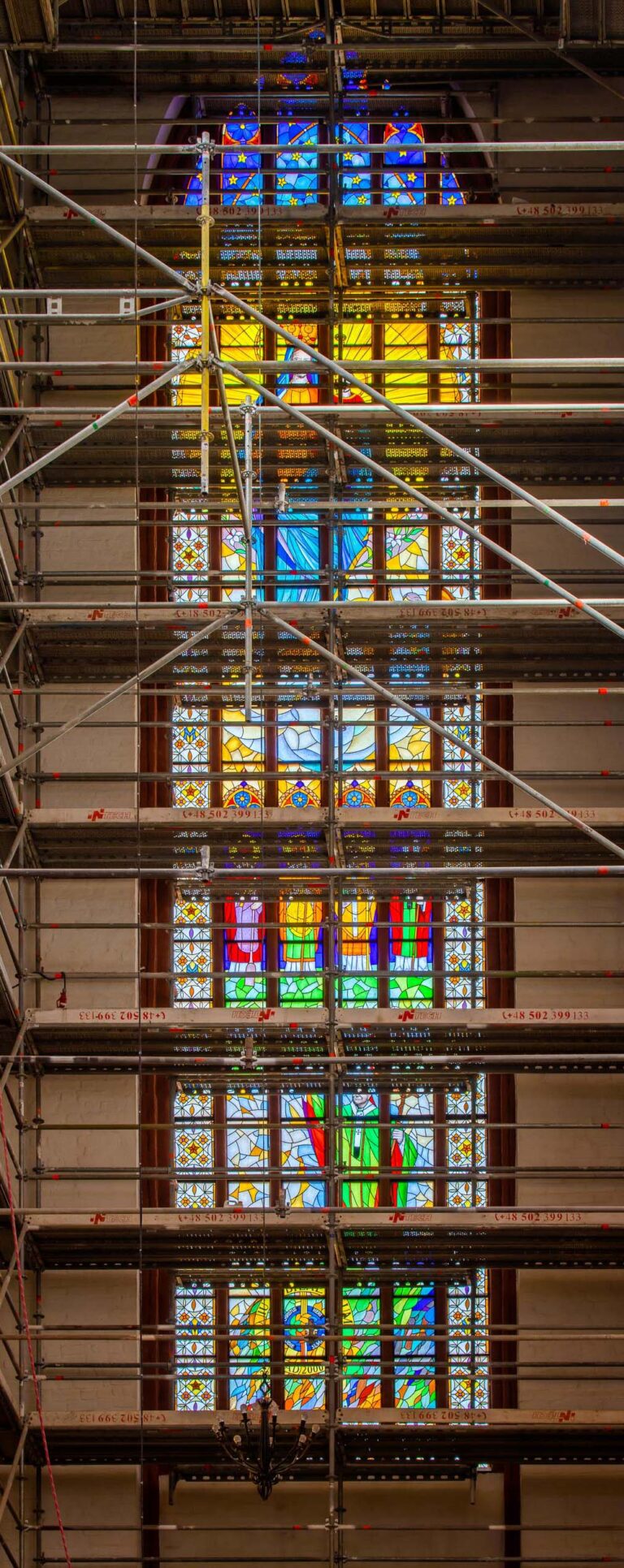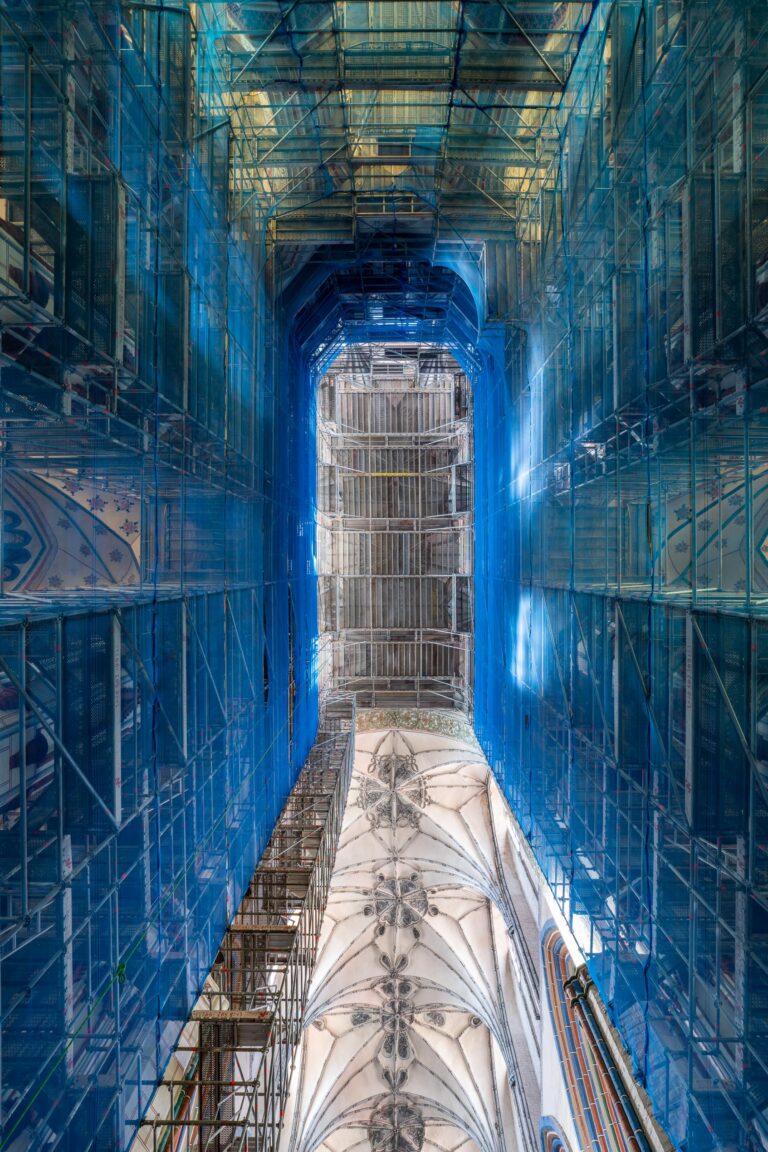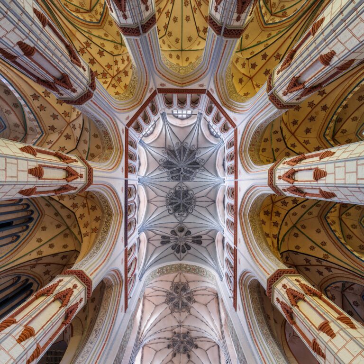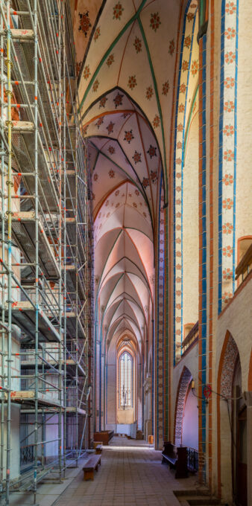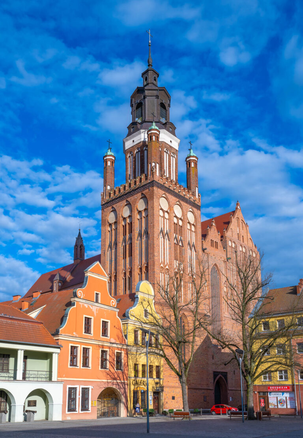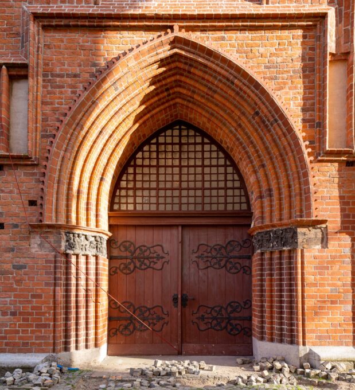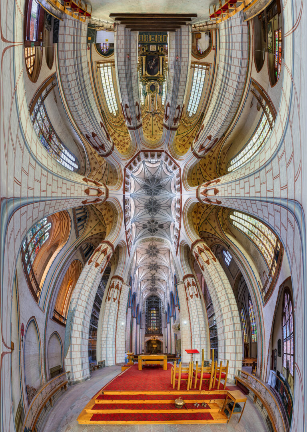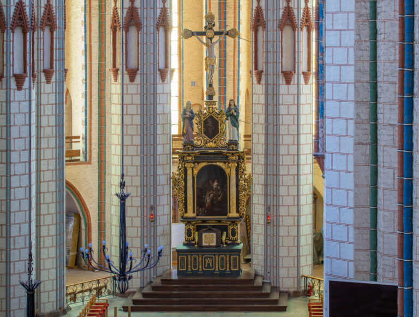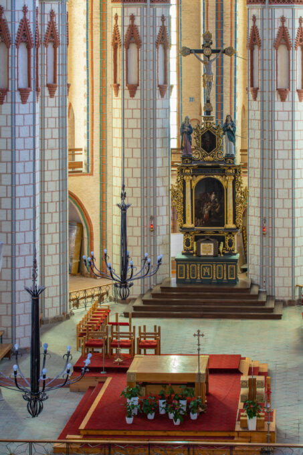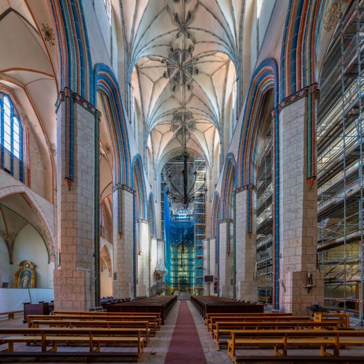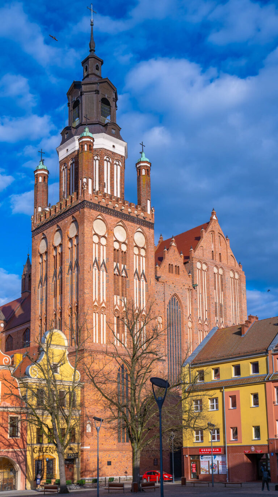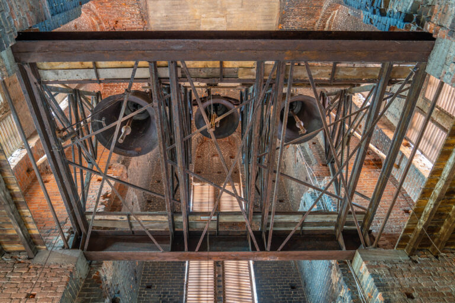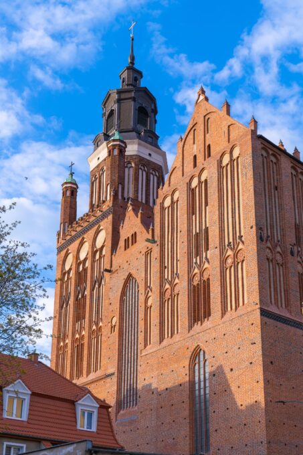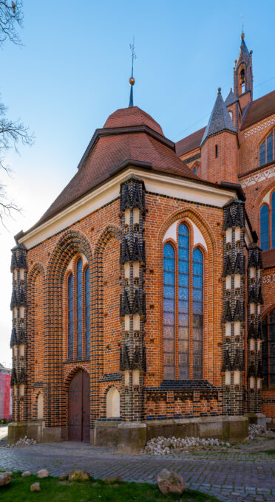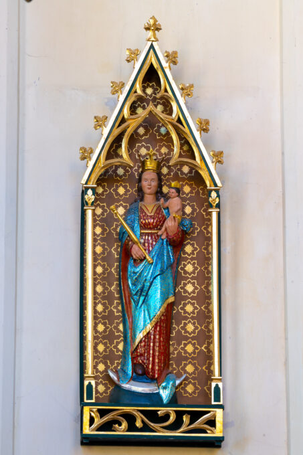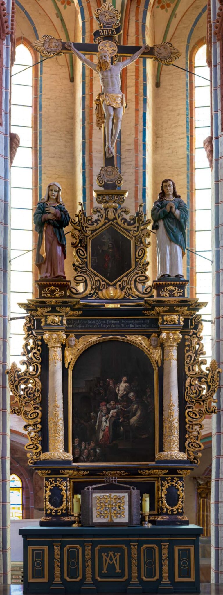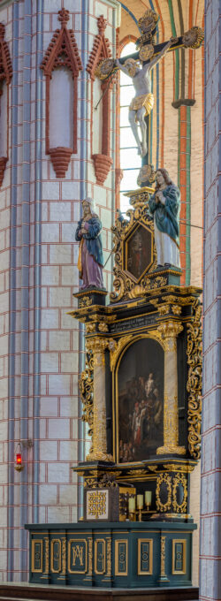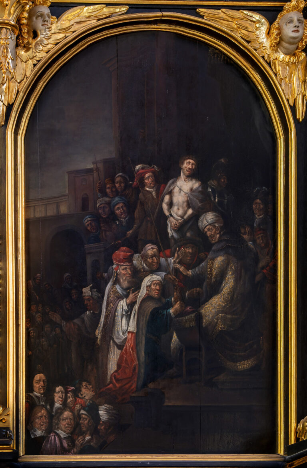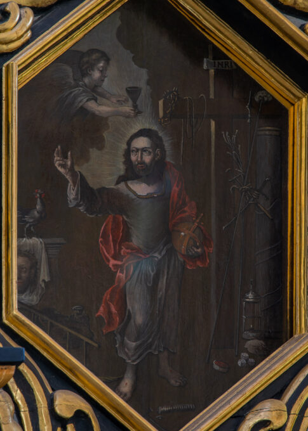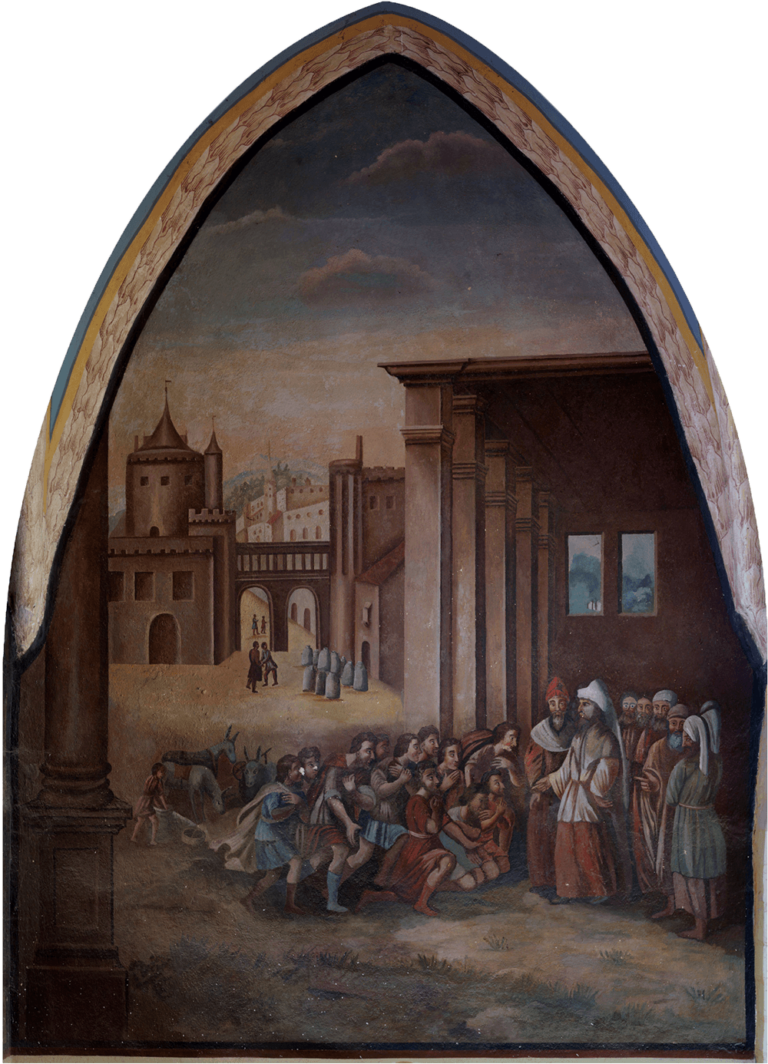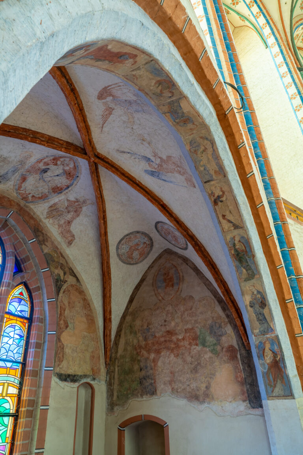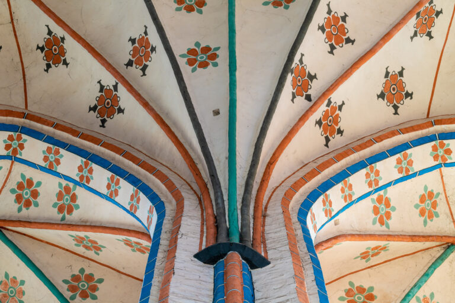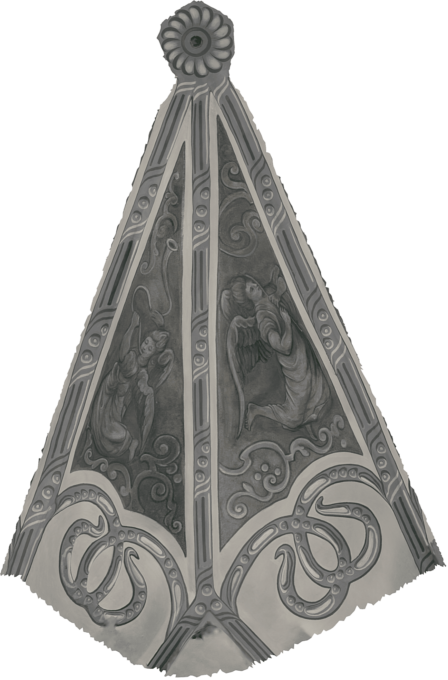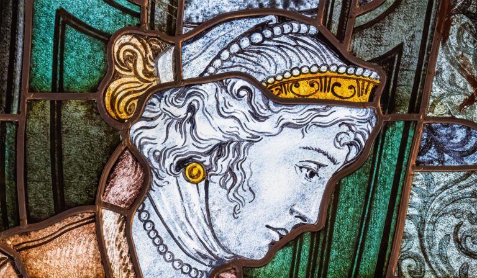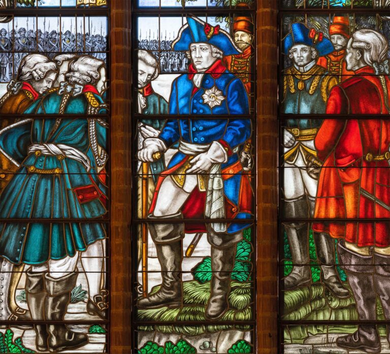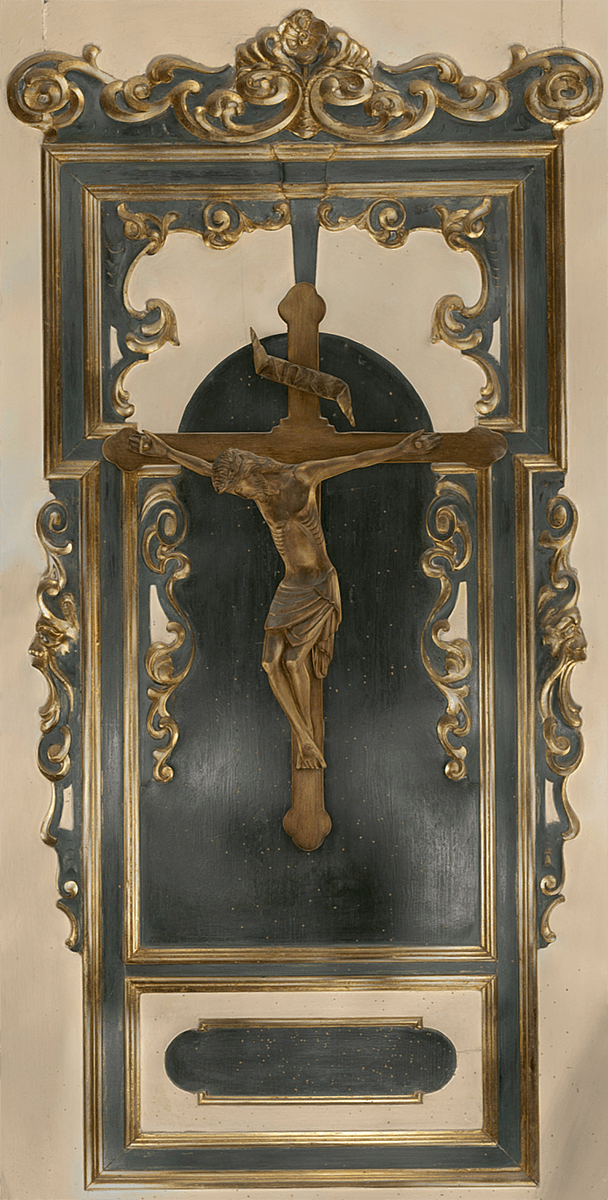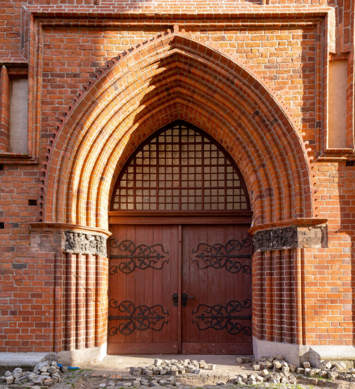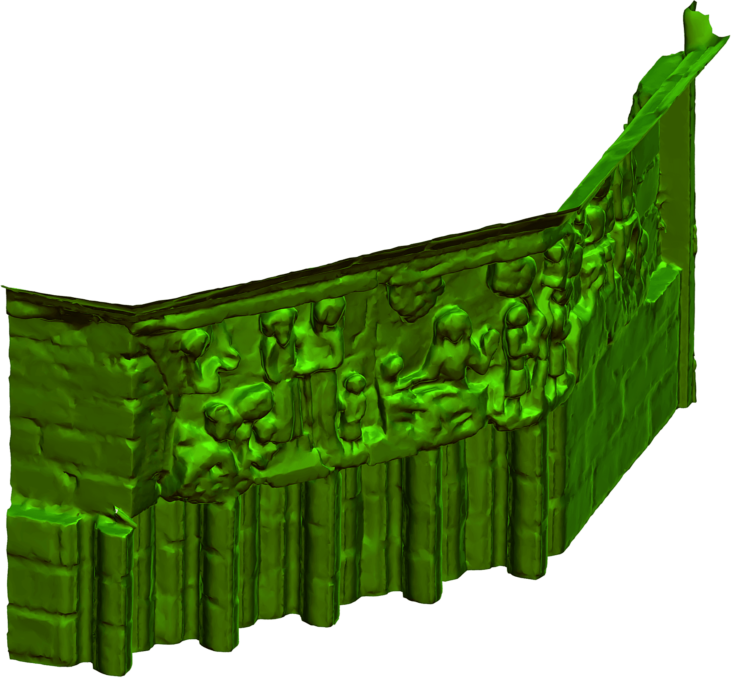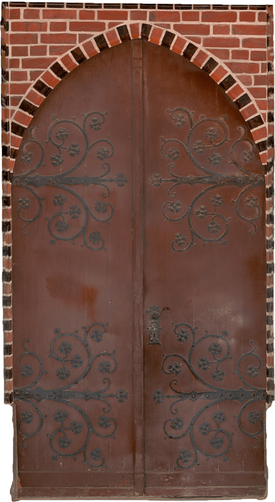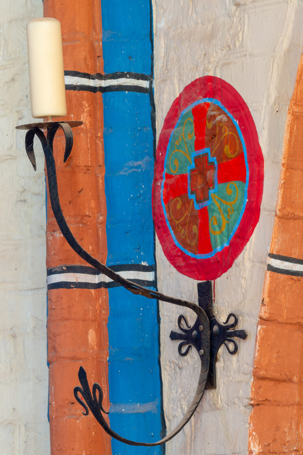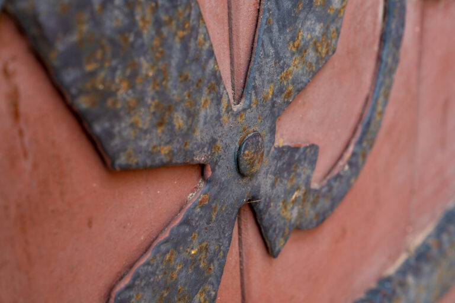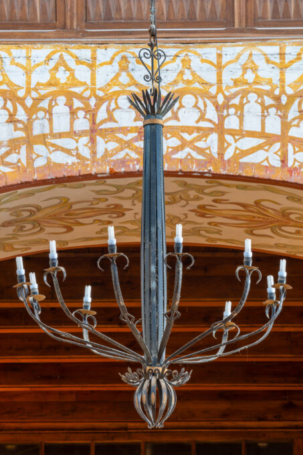Collegiate Church of the Blessed Virgin Mary Queen of the World in Stargard
explore
Introduction
Purpose
of the project
The virtual platform was created as a part of the project “Stargard Collegiate Church – the pearl of the West Pomeranian Gothic”, realized by the Monuments Documentation Office in Szczecin in partnership with the Foundation for Virtualization of the National Cultural Heritage and Stargard Parish of Blessed Virgin Mary the Queen of the World.
The task is to faithfully reconstruct the architecture of the historic site – Collegiate Church of the Blessed Virgin Mary Queen of the World and its movable monuments through two-dimensional and three-dimensional digitization. The main objective of the project is to develop and digitize cultural heritage resources and to make the digital resources available and reusable for popularization, educational and scientific purposes, as well as for future conservation research and restoration works.
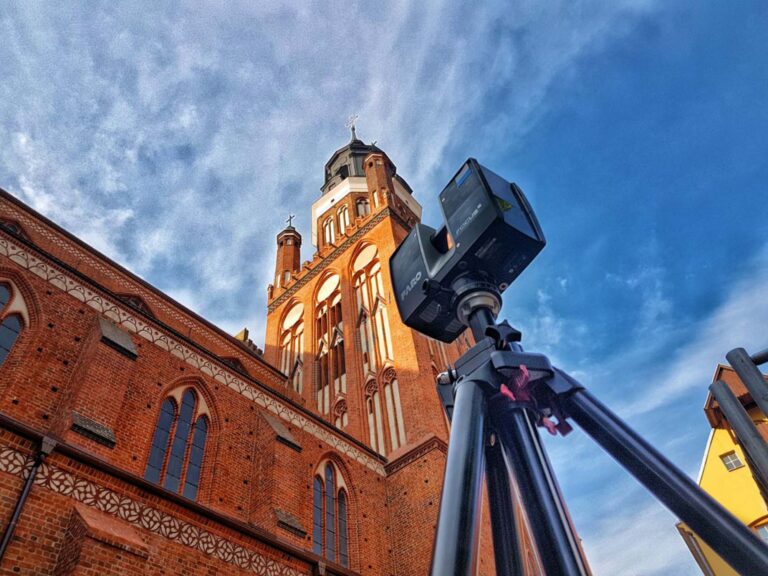

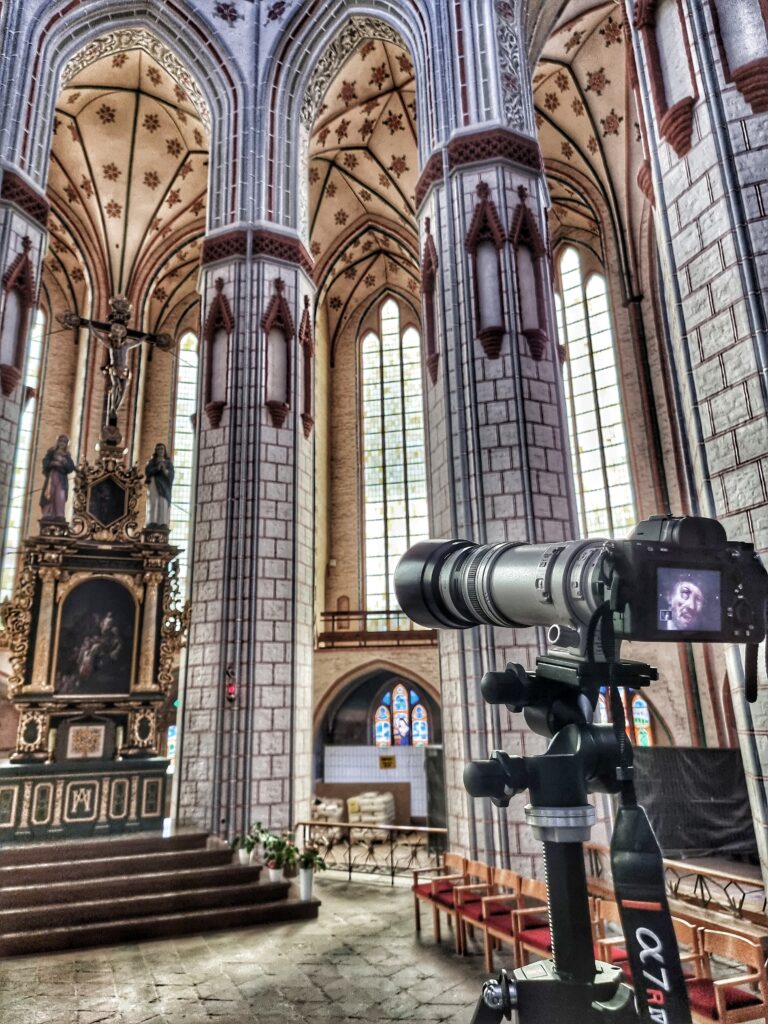
State-of-the-art measurement and visualization technologies as well as Internet technologies were used during the task.
The project received funding from the Ministry of Culture, National Heritage and Sport under the Digital Culture 2021 program and from the West Pomeranian Marshal’s Office.

History
Gothic pearl
of West Pomerania
On September 17, 2010, by virtue of a decree issued by the President of the Republic of Poland, the complex of the Church of the Blessed Virgin Mary, Queen of the World in Stargard and the medieval town walls of Stargard were recognized as historic sites.
Stargard was one of the most important towns of the Duchy of Pomerania, ruled by the Griffin dynasty. Thanks to the wealth of the townspeople, who competed with the people of Szczecin for supremacy in the grain trade, it was possible to build one of the most splendid examples of Gothic architecture in Western Pomerania — St Mary’s Church.
It is characterized by grandeur and richness of architectural solutions, thanks to which it belongs to the most outstanding examples of Hanseatic Parish Church, combining the traditions of French Gothic and characteristic for the Baltic coast use of brick instead of stone. In the Middle Ages, only the richest and most powerful cities on the southern shore of the Baltic Sea implemented such a solution.
 gigapanorama
gigapanorama

To the honour of
God and the glory
of the people
of the city
Building times – 13th – 15th centuries.
The present church, situated in the very centre of the medieval town, on the south-eastern side of the market square, was probably built on the site of an older one. Its construction probably began in 1292, and already half a century earlier the church in Stargard appeared in the documents of the Bishop of Kamień Pomorski, to whom the town belonged at that time.
At the end of the 13th century, a towerless, three-aisled, four-bay hall of the nave body with a three-bay closed presbytery was erected. The western façade was crowned with a stepped gable with slender blind windows and a cross-shaped niche in the apex.
The shape of the temple as we know it in the 21st century is probably due to Heinrich Brunsberg, the founder of the Pomeranian Gothic school of architecture, thanks to whom it was extended in the 14th-15th centuries.
It finally received the form of a three-nave basilica with a closed polygonal presbytery with ambit and a ring of chapels, several side chapels and a triforium gallery, as well as a new western façade, planned as a monumental two-tower structure.
This satisfied the ambitions of the Stargard townsmen, providing artistic and material evidence of their wealth and taste.


Indestructible
symbol of the city
From its very beginning St Mary’s Church has been a source of pride for the people of Stargard. Neither wars nor natural disasters have destroyed its walls and furnishings, and the people of Stargard have always been able to mobilise themselves in difficult times to restore the splendour and splendour of their parish church. Its towers invariably greet travellers from afar, inviting them to the “City of Towers”.
Restoration
Restoration
of the Centenary
of St Mary's Collegiate Church
The project “Development of cultural resources through conservation and restoration works in the Collegiate Church of the Blessed Virgin Mary Queen of the World in Stargard” received funding from the Operational Programme Infrastructure and Environment 2014-2020 Priority Axis 8. Protection of cultural heritage and development of cultural resources. Measure 8.2 Protection of historical monuments. The total value of the project is PLN 20,773,859.98, the grant awarded is PLN 17,604,596.05. The project, started in 2020, is planned to be completed by 28 April 2023.
As the parish priest of the Blessed Virgin Mary Queen of the World parish in Stargard, Janusz Posadzy, PhD, says: The scope of works is enormous, the church has not been renovated since 1905. All installations are being replaced – electrical, fire protection, the floor and sound system will be replaced; we will also have a new organ.
The complex of the collegiate church together with the defensive walls of Stargard was put on the list of Monuments of History in 2010. Thanks to the subsidy received from the European Union, it is possible to restore the temple, which is one of the most valuable monuments of Western Pomerania, to its full splendor. Under the project, the Parish can carry out numerous construction, conservation and restoration works.
The project includes the renovation of the northern and southern elevations of the church and the elevations of the chancel and St. Mary’s Chapel, the repair of all structural cracks in the walls, and the complete renovation of the church floors. An important element of the work is the replacement of the internal and external electrical installations, which is important for the safety of the building, but also makes it possible to create a completely new lighting setting for the collegiate church and its surroundings.
Conservation works also cover the painting decor of the object, in which the oldest paintings come from the 15th century. St. Mary’s Collegiate Church is not only a church but also an important cultural center, which is why, among other things, the project will include the purchase and installation of a new organ.
Thanks to the project it will be possible to open places that were previously inaccessible to visitors of the church. The space made available to the faithful and visitors to the Collegiate Church will be increased by 35 percent. After the implementation of the investment it will be possible, among others, to better admire the seventeenth-century main altar with the painting “Jesus before Pilate” from the same period. Moreover, the project assumes longer opening of the temple and making it available for visitors, many educational and cultural activities, including the organization of concerts and musical events.
Complementary to the work carried out under the project is financed by the Self-Government of West Pomeranian Province, the first stage of conservation of the wooden baroque Mouvivius supraport from 1734. The grant is 185 000 zł.

Architecture
"Arched so high,
I might have never
seen one high
like that”
These words of Philipp Hainhofer of Augsburg, an art expert who travelled around numerous cities of 17th century Europe, testify to the impression the Stargard church made on visitors to the town on the Ina River.
Stargard collegiate church is a monumental building, which implemented the full spatial program of the Hanseatic city parish (modelled on St. Mary’s Church in Lübeck), and at the same time refers to the Gothic cathedrals of France with its two-tower western bulk, polygonal encircling of the choir, a ring of chapels and triforium gallery inside the presbytery.
Its impressive architecture is probably the work of Heinrich Brunsberg, as evidenced by the richness of its architectural ornamentation.
After its reconstruction at the end of the 14th century, the church acquired a basilica form with a towering bulk. It has impressive dimensions: length – 77.6 m, width (excluding St. Mary’s Chapel) – 37.2 m, height – 39.5 m, the height of the northern tower – 53 m, the height of the main nave – 30.2 m with a width of 10.4 m.
Its main asset is the artistry of construction solutions and architectural details (tracery, glazed elements).
 gigapanorama
gigapanorama

External walls
of the temple
St. Mary’s Church is a three-nave basilica with a western tower bulk and a polygonal closed presbytery, to which St. Mary’s chapel is attached from the north and the sacristy from the south. It was built of Gothic brick in the Wendish, Gothic and mixed bonds. The plinth is made of granite blocks (on the western side the plinth’s cornice is made of Gotland limestone).
The hexagonal closed presbytery has windows arranged in two tiers so that the lower ones light the ambulatory chapels and the upper ones, much higher, directly light the ambulatory nave. The presbytery has the richest architectural decoration, similar to that seen on the adjacent St. Mary’s Chapel. The lesenes have sharp-arched blind windows with finials with rich tracery settings and a row of wimpergs.

Presbytery
Built in the 14th century, the hexagonal presbytery has a main nave closed from three sides. The nave is two-and-a-half bays, surrounded by an ambulatory and a ring of chapels placed between buttresses drawn into the interior.
The elevation of the presbytery received the most impressive architectural decoration, which is based on flat lesenes marking out successive bays of the ambulatory. The lesenes have twin, arched blind windows, arranged in three levels, which originally housed sculptures. The finials of the blind windows have been given a rich tracery setting with lace rosettes and a series of various sized wimpergs.
The profiled corners are laid alternately in normal and dark overburnt brick. The presbytery windows are arranged in two tiers so that the lower tier lights the chapels and the upper tier, which is much higher, directly lights the nave.
The collegiate church is characterized by the artistry of construction solutions and the richness of architectural details. Researchers find particularly interesting the solution differentiating the outline of the internal and external parts of the presbytery, which exposes the folds of the enveloping walls in the clearances of the inter-naval arcades, as well as the varied arrangement of the vaults in the ambulatory.

Body
In the 15th century, the former hall-like interior of the four-bay nave body was extended into the shape of a basilica, but the forms of the octagonal pillars, the inter-naval arcades, parts of the walls and the vaults of the side aisles were left, and rows of chapels were added to the outer walls.
Inside the nave, the visitor is attracted by the high triforium above the inter-nave arcades, which has the form of a narrow corridor in the thickness of the wall. This solution is unique in the area of brick construction.
At the junction of the northern side aisle with the choir loft you can, if you lift your head up, see a niche – a trace of the former porch that used to surround the hall.
The main nave is covered with a stellar vault, and the side naves and chapels next to the body of the nave are cross-ribbed. The vaults feature baroque depictions of musical angels, grouped eight in each bay. Also on the rainbow arch and the arch of the organ gallery conservators at the beginning of the 20th century – after removing the five-centimetre thick plasterwork from the time of the previous restoration (1819-1824) – they decided to preserve the baroque decorations in the form of acanthus leaves. The polychromes decorating the pillars and walls of the interior with the motif of division into dimension stones by red grouts on the white background were reconstructed based on fragments preserved in the south tower.
In the interior few elements of the old furnishings of the temple have survived. Attention is drawn to the main altar dating from 1663 – the work of Stargard masters created thanks to the foundation of a merchant from Stargard. The altar is complemented by the pulpit, reconstructed based on its decorative motifs. It was placed for better acoustics at the northern pillar of the rainbow arch.

Towers
Before the end of the 14th century, construction of the church’s new western façade began, planned as a monumental two-tower structure. A large window was pierced in the inter-tower part of the façade, illuminating the hall, which opens into the nave. The northern tower was first erected above this lower level. The construction of the south tower has never been completed. That is why the towers of the temple, visible from afar, rising from one bulk, differ from each other. The northern tower, topped with blind windows and four slender octagonal corner turrets, becomes octagonal in its upper part, with a baroque two-story cupola topped with a spire. The southern tower, much lower, is covered with a gable roof.
The elevations of the towers are pierced with windows in the lower part and divided with high, quadripartite, sharp-edged blind windows in the upper part. Their most important elements are large hollow top circles, based on two smaller circles crowning the blind window’s halves, resting on doubled full arches. This solution of decoration is defined by historians of architecture as a type of blind window from Stargard and was imitated in many Pomeranian churches, both urban and rural. It can also be found outside the borders of the past Duchy of Pomerania, not only on church buildings, but also on secular ones, e.g. in Marburg, in Neddemin near Neubrandenburg in Mecklenburg, or the Danish Helsingør.
Portals are located on the sidewalls of both towers. In the northern tower, there is a portal with recessed, cylinder jambs, decorated with figural scenes. The southern tower is embellished with an unusually decorative late gothic portal, with recessed, cylinder jambs and zigzag archivolt arches, above which there is a panel with four-leaved rosettes. The late-gothic portal was mostly reconstructed at the beginning of the 20th century.

St. Mary's Chapel
Built around 1400 on the north side of the church, by the western bay of the presbytery, St. Mary’s Chapel was given the shape of an elongated octagon. It is open to the surroundings with a wide arcade. In 1741 the present vault was built.
The chapel’s walls were decorated with vertical strips of ceramic decoration of exceptional richness of form placed in polygonal buttresses. The niches topped with wimpergs and tracery rosettes, supported by mask-shaped brackets, originally held sculptures of saints made of fired clay. The masks include both realistically rendered human faces and images of fantastic beasts.
On the elevations of St. Mary’s Chapel, one can count as many as 96 masks and 76 ancons, which constitute one of the richest groups of ceramic architectural sculptures. Part of the architectural detail was replaced during the restoration works in the early twentieth century, but the replaced architectural elements were closely modelled on the original shapes.

Main altar
Main altar
The altar was founded by Stargard tailor Christoph Püttmann and his wife Priscilla de domo Loitz and placed in 1663 in the church rebuilt from damage caused by the fire in 1635.
Its authorship is attributed to the Stargard master Blume.
It is an architectural, three-storey altar topped with the Crucifixion group, with a realistically depicted body of Christ nailed to the cross. Crosspiece and post are finished with medallions with symbols and names of the Evangelists, and figures of Mary and St. John depicted frontally, with their hands folded on their breasts. The altar is decorated with cartouches, bas-relief angel heads and wood-carving ornaments. The backside of the altar is decorated with polychrome ornaments.
Placed in the main part of the altar, modelled on Rembrandt’s engraving, the painting “Ecce homo” depicts the scene of Jesus’ presentation to the Jewish people by Pilate. The Stargard painter supplemented it in the lower-left corner with a group portrait of eight men – probably the elders and provosts of St. Mary’s Church. In the coping, there is a six-sided painting “Christ Pantocrator” showing the figure of standing Christ with the royal apple in his left hand, surrounded by Arma Christi. Originally there was a third painting in the predella of the altar – “The Last Supper”. All of them were painted by Heinrich Redtel, like his father Martin and grandfather David, a court painter of the Pomeranian dukes. He was also the son-in-law of the maker of the altar.
The pedestals of the columns flanking the altar in the main tier originally held portraits of its founders and their children. From 1911 to 1945 in the predella of the altar, there was a painting with the scene of the Last Supper. It was placed during restoration works carried out by sculptor Ehlert from Szczecin, who was responsible for the woodcarving, and painter Wildt from Hanover. Their work was financed by another Stargard merchant, Eduard Domnick.
The altar was replaced in 1822 by a neo-Gothic retable designed by Carl Friedrich Schinkel and transported to the gallery. Renovated and restored to its original place in 1911, it survived the Second World War unscathed, but due to the destruction of the building, it was moved to the Church of the Holy Spirit. It only returned to the collegiate church after restoration in 1980-81.
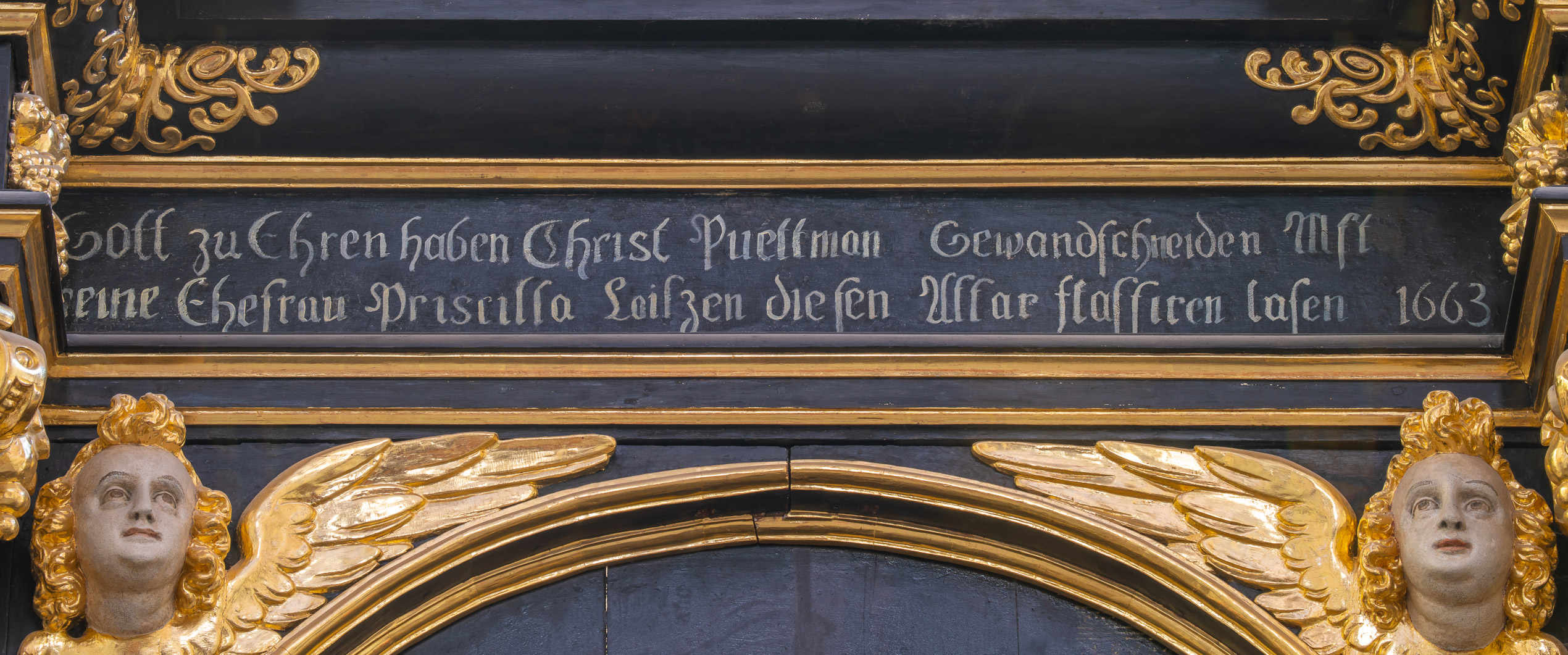
Painting
In the world
of colours
The church is decorated with paintings from different periods. The paintings on the vault of the main nave are baroque, created after 1656. The ones on the pillars and walls were reconstructed at the beginning of the 20th century based on medieval relics. In the sacristy and chapels – Gothic from the middle of the fifteenth century, and Mannerist from the middle of the seventeenth century.
More modest is the collection of easel paintings and the few preserved figural stained glass windows from the 19th and early 20th centuries. They present not only religious themes but also events from the history of the city and Pomerania. Only 9 of them survived World War II (not always in their entirety).
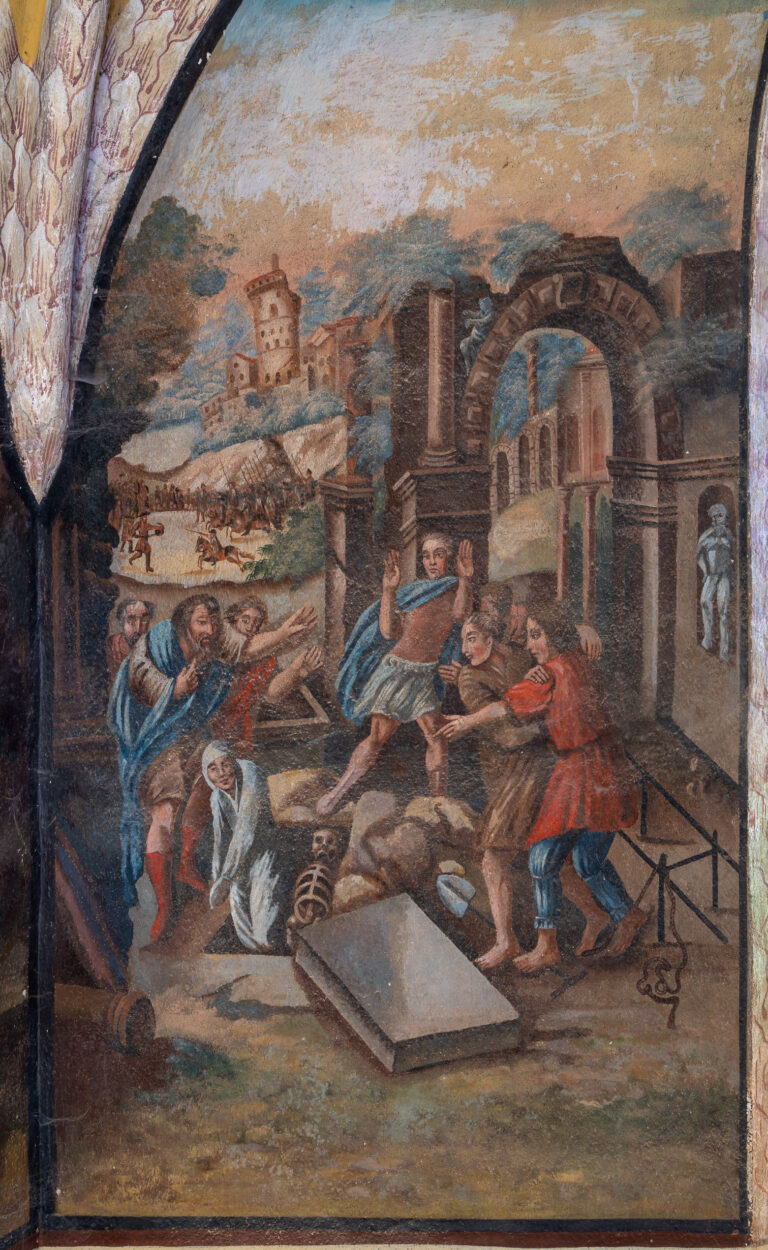
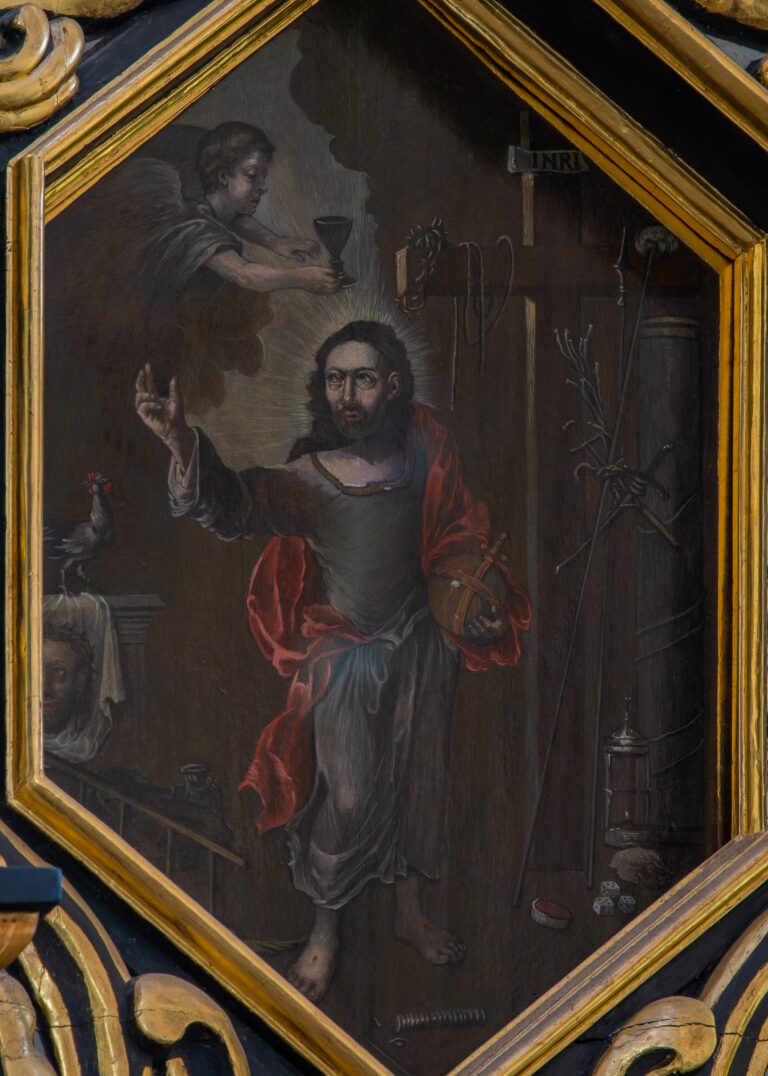
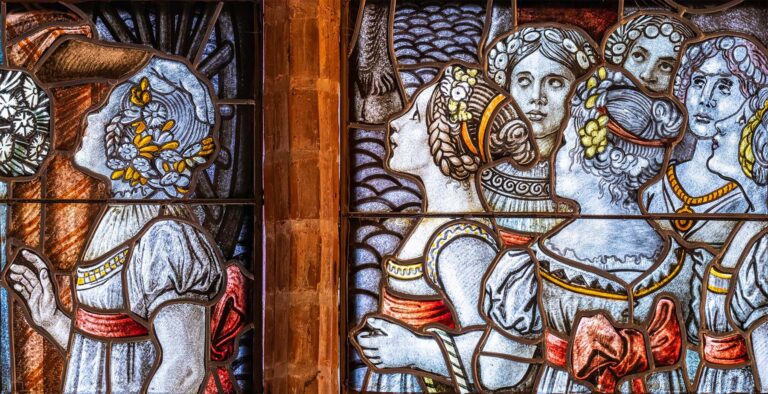
Also after World War II, the church was enriched with new works of stained glass masters, and the historical ones regained their brilliance through conservation and reconstruction of destroyed elements.

Easel
paintings
It is certainly worth noting the two altar paintings painted on the board, which were made by Heinrich Redtel from Stargard, a representative of the third generation of painters, who also worked for the ducal court.
Placed in the main part of the altar, Redtel modelled it on an engraving by Rembrandt. In the lower-left corner of the painting, the scene of the presentation of Jesus to the Jewish people by Pilate was enriched by a group portrait of eight men, probably the elders and provosts of St Mary’s Church. Thus, it is possible to get to know the inhabitants of Stargard from 350 years ago.
Dated to the first quarter of the 18th century, the trapezoidal painting with a rich wood-carved frame can be seen above the entrance to the south porch. In the lower part of the composition, the unknown author has placed sleeping Roman soldiers in front of the open empty tomb, and above them the figure of the risen Christ, covered with a white perisonium, is floating.
Wall
polychromes
Valuable monuments of medieval art include examples of wall polychromy preserved in the church, which decorates the side chapels and the sacristy of the collegiate church.
Noteworthy among them is a set of polychromes made in the 2nd half of the 15th century on the walls of the Mildenitz chapel. The paintings on the eastern wall depict the Coronation of Mary and Resurrection of the Dead, the western wall is covered with Christmas, and the Dormition of the Virgin on the southern wall, while the vault houses the Last Judgment. The author of the polychrome placed the Parable of the Wise and Foolish Virgins under the arc.
From the same period comes the polychrome “Christ in the Winepress” hidden on the wall of the sacristy, belonging to the popular in the fourteenth and fifteenth centuries paintings with Eucharistic symbolism, depicting Christ standing on the upper board of the press and embracing with his arm a pressure screw in the form of a cross.
In the Gröning (St. Andrew’s) Chapel, the polychromes, less than 300 years younger, are worth seeing: The Miracle at Elisha’s Tomb, Jacob’s Ladder, Ezekiel’s Vision, Joseph saving Egypt from famine. From the first half of the seventeenth century come the paintings in the Chapel of the Magi with symbolic representations of Life and Death – a standing naked young woman and a seated skeleton covered with a mantle and holding a scythe.
The polychrome paintings in the chapels and sacristy are complemented by paintings on the vault of the main nave – musical angels. Their schematic, thickly painted figures in wind-blown robes are presented in a way that makes it possible to admire them from a distance. At the beginning of the 20th century, a polychrome of the vault of the tower chapel on the southern side of the aisle was painted, possibly based on the preserved fragments of the earlier paintings. It also depicts angels playing and singing, but against the dark background of the conventionally depicted sky.
Colour is also brought into the interior by the polychromes, which fill in tightly the space under the rainbow arch and the tower gallery with intertwined acanthus leaves and flowers, as well as by the paintings decorating the pillars and the walls of the naves with the motif of division into dimension stones by red grouts on the white background, which were reconstructed based on fragments preserved in the southern tower and introduced into the interior during the restoration of the church in 1905-1911.
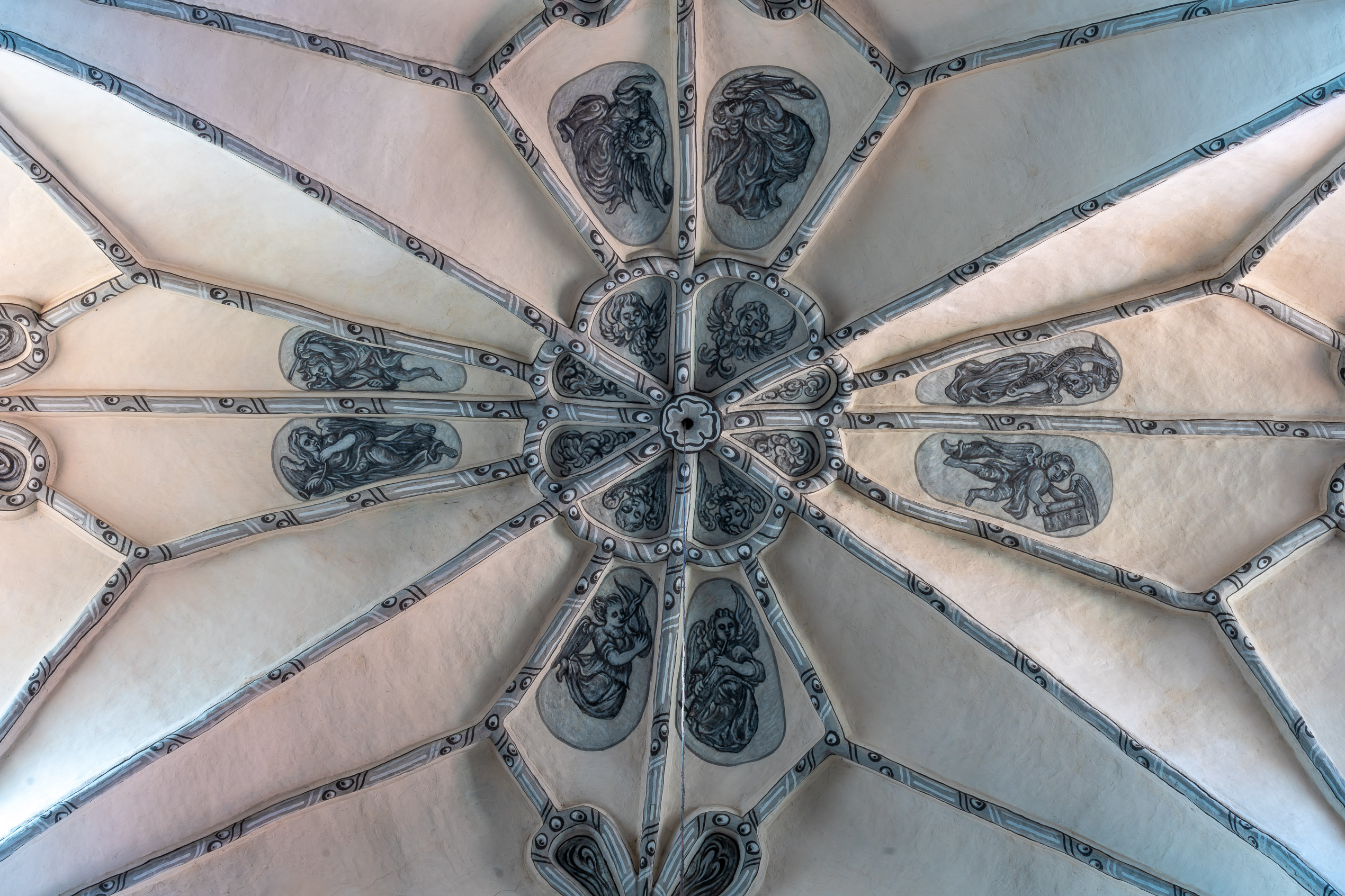
Stained glass
Medieval and baroque stained glass windows, which certainly used to decorate the interior of the temple, have not survived. Now you can admire the colourful glass paintings made in the 19th and 20th centuries.
In 1911, in the renovated temple, figural stained glass windows were installed in the windows of the presbytery and side chapels – works of Linnemann from Frankfurt, Lauterbach from Hanover and Bouche from Munich. They were funded by wealthy citizens of Stargard, representatives of various levels of government, and even German Emperor Wilhelm II. They supplemented a group of earlier works made in Berlin workshops. They presented not only religious themes but also the most important events in the history of the city and Pomerania. Only 9 pre-war stained glass windows survived World War II (not always in their entirety).
Also after World War II, the temple was enriched with new works of stained glass masters, and the surviving historical ones regained their brilliance through conservation and reconstruction of damaged elements.

Sculpture
Sculpture
In 1635 a great fire ravaged Stargard. The parish church was also severely damaged. The roof burned down, the vaults of the main nave collapsed. The medieval furnishings of the temple did not survive.
After a reconstruction lasting twenty years, the parish received a new, this time baroque furnishing. In the nineteenth century, it was replaced by a neo-Gothic one. In the twentieth century, the baroque altar was restored and a stylistically related pulpit was built.
The passage of time did not spare the sculptural work on the church elevations. The statue of Mary and the founder kneeling before her with a model of the church in his hands, originally located in a niche on the west elevation of the north tower, can no longer be admired.
Group
of Crucifixion
The Group of Crucifixion crowning the altar is probably the work of Stargard master Blume, who created the whole main altar in 1663. The Passion scene with a realistically depicted body of Christ nailed to the cross. The post and crosspiece are finished with medallions with symbols and names of evangelists and figures of Mary and St. John presented frontally, their hands folded on the chest.
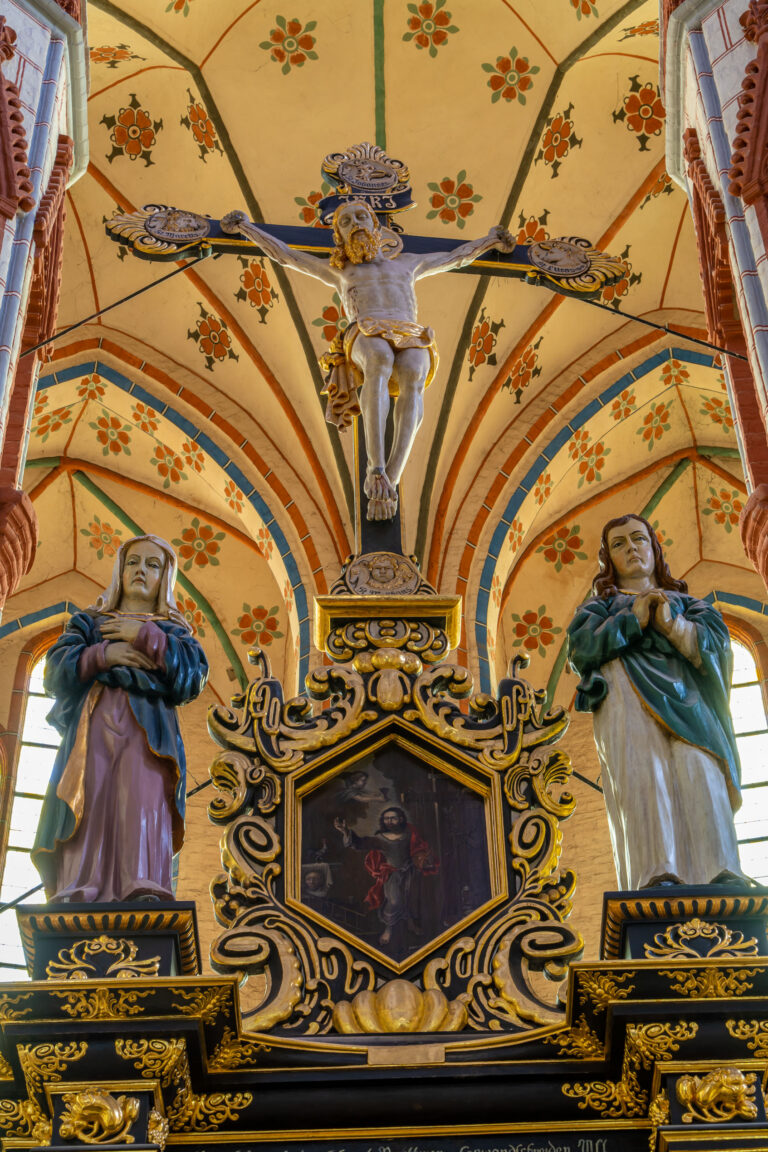
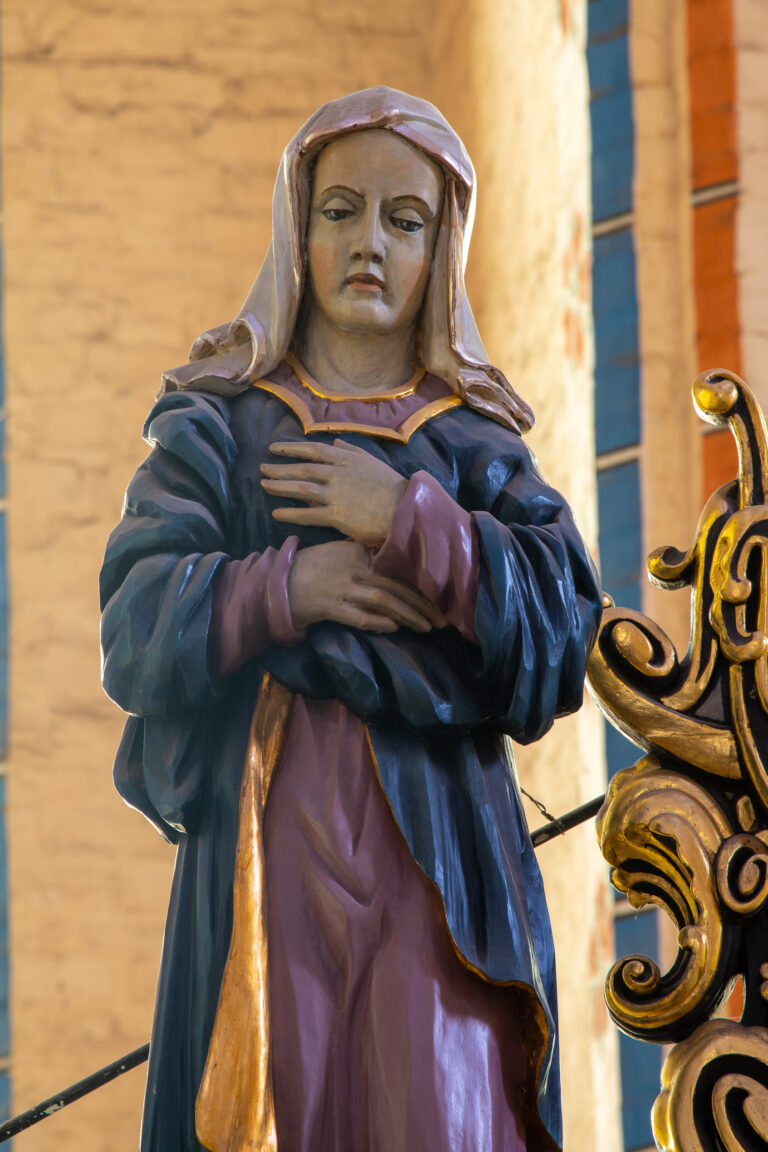


Reliefs from
the northern portal
Both aisles of the northern portal of the tower-bulk are decorated with, unfortunately badly damaged, 14th-century relief friezes with religious themes. On the left one can see scenes from the Book of Genesis – the creation of man, original sin, expulsion from paradise. On the right probably are depictions from the Old Testament and the New Testament, as well as the outline of a building with an ornamental Gothic gable, interpreted among others as the town hall.

Craftsmanship
Craftsmanship
The doors of the collegiate church were equipped with forged hardware and hinges. Their shapes refer to the plant motifs visible in the polychrome in the interior of the church and fit well into the Gothic style.
They were made in the Preiss family workshop of artistic blacksmiths, which has been in operation since 1958, by the founder of the firm, Stanislaw Preiss.

Promotion of Culture
Monuments Documentation Office in Szczecin – beneficiary of the Project: “Stargard Collegiate Church – a pearl of West Pomeranian Gothic”, which received funding from the Ministry of Culture, National Heritage and Sport, coming from the Fund for Culture Promotion – a state purpose fund and from the financial resources of the West Pomeranian Province in the year 2021.
