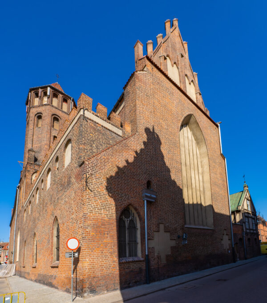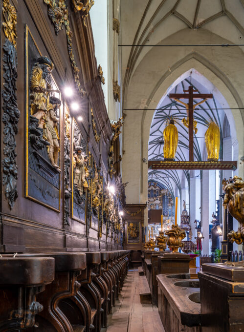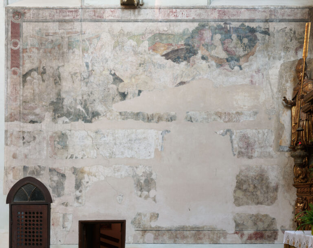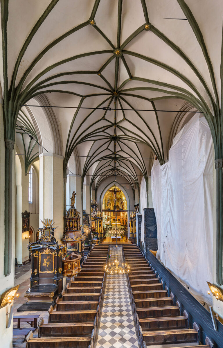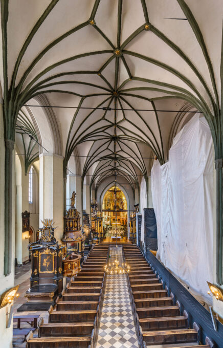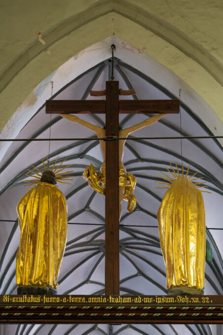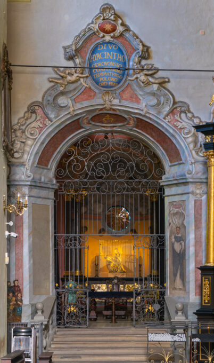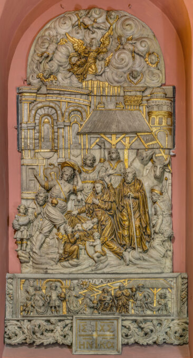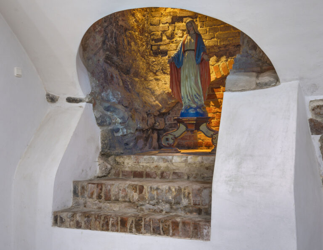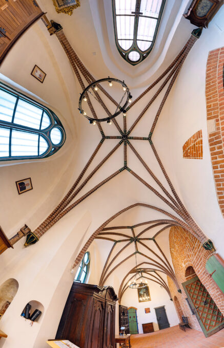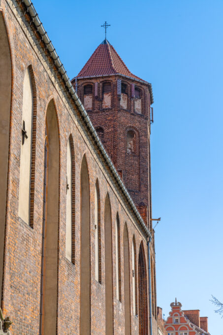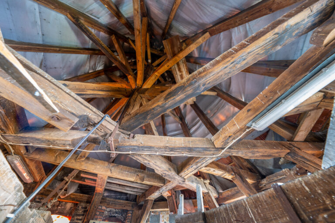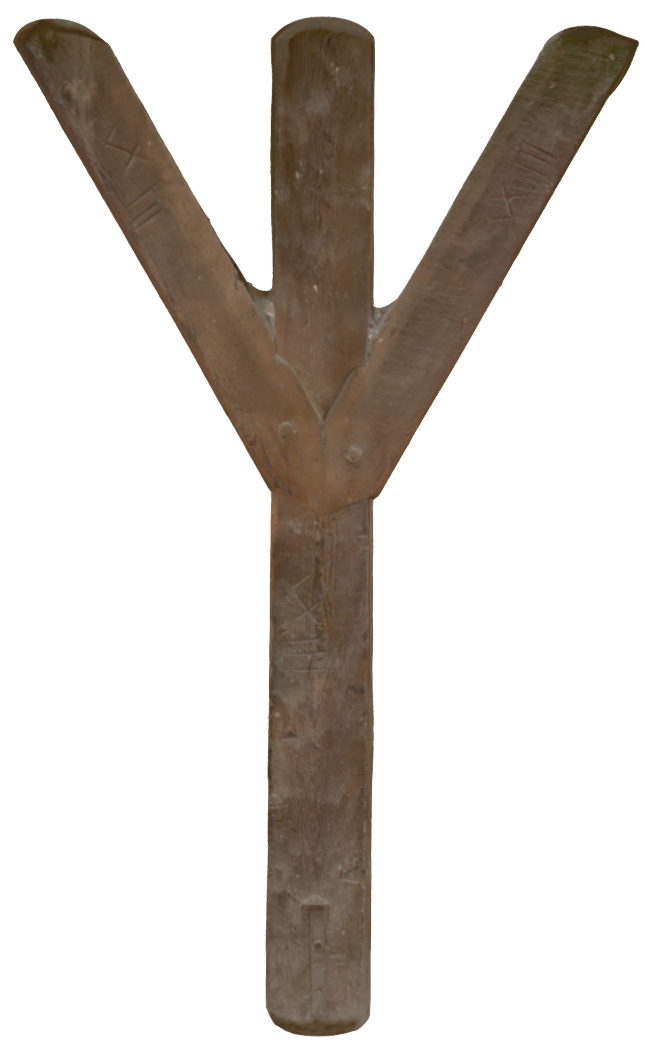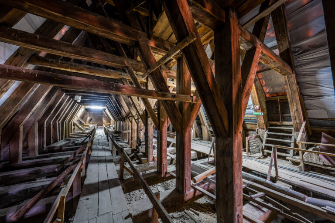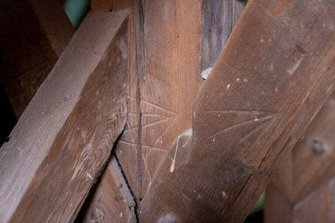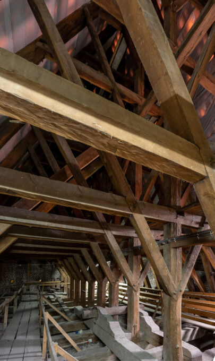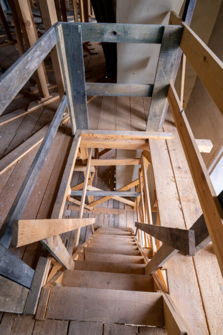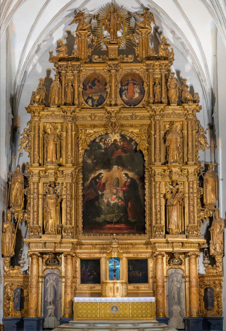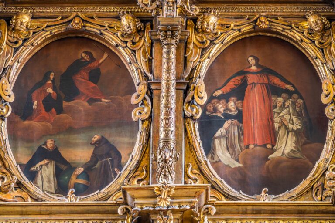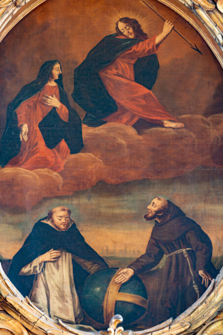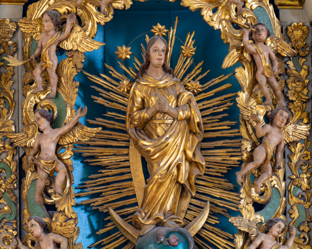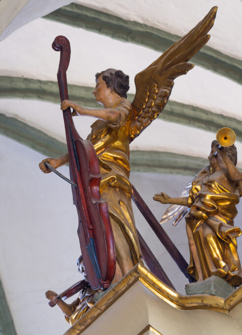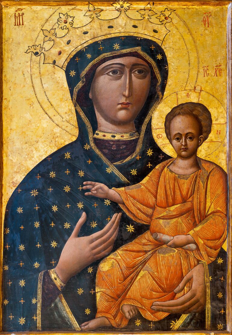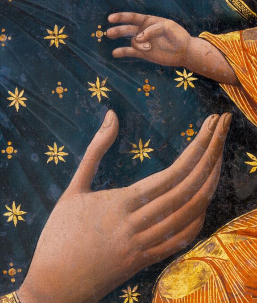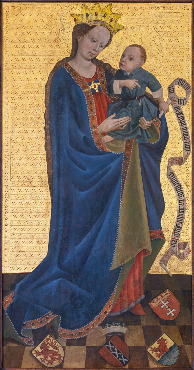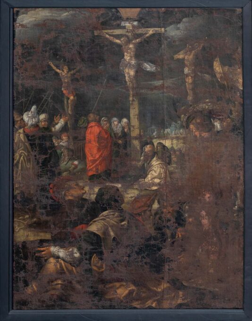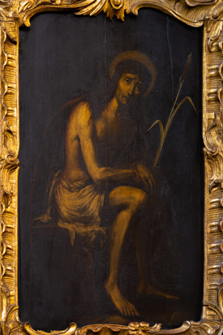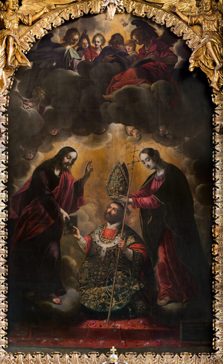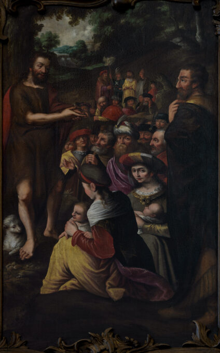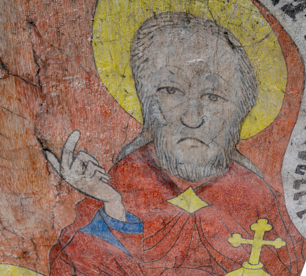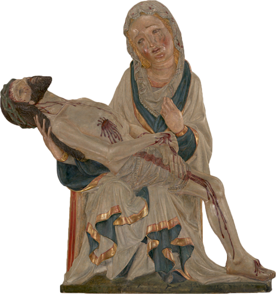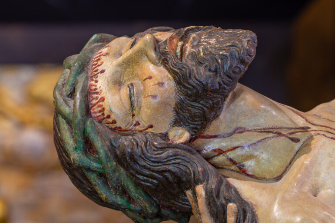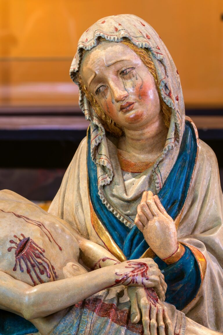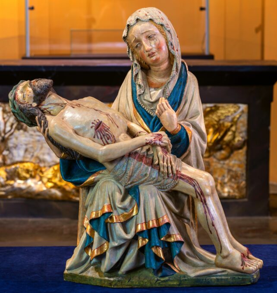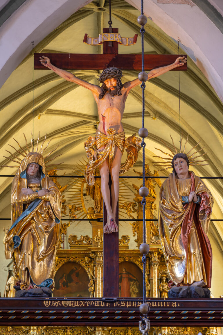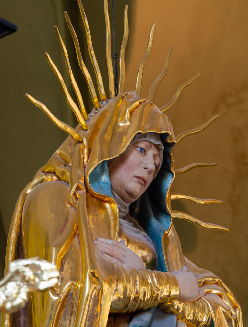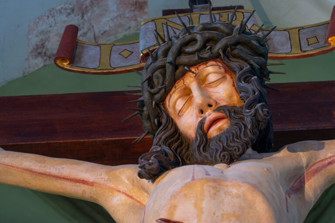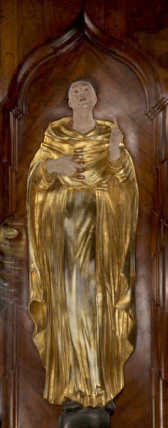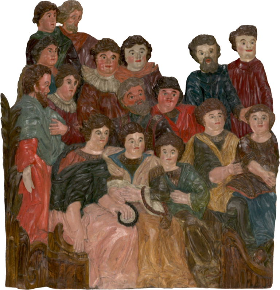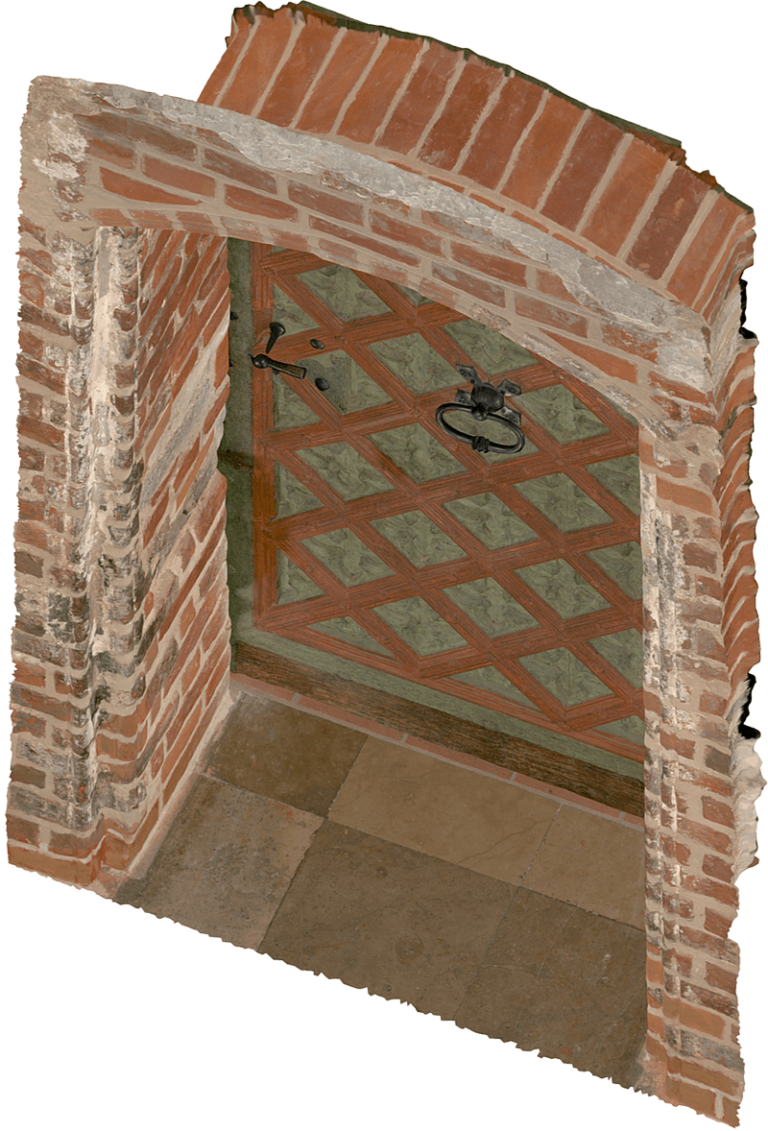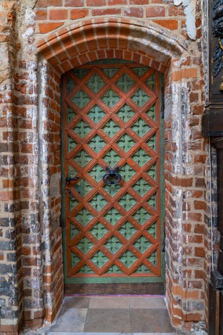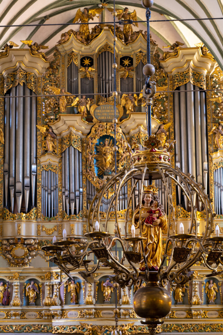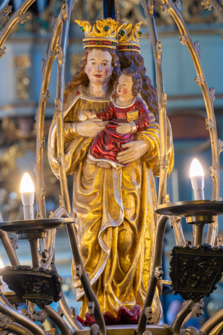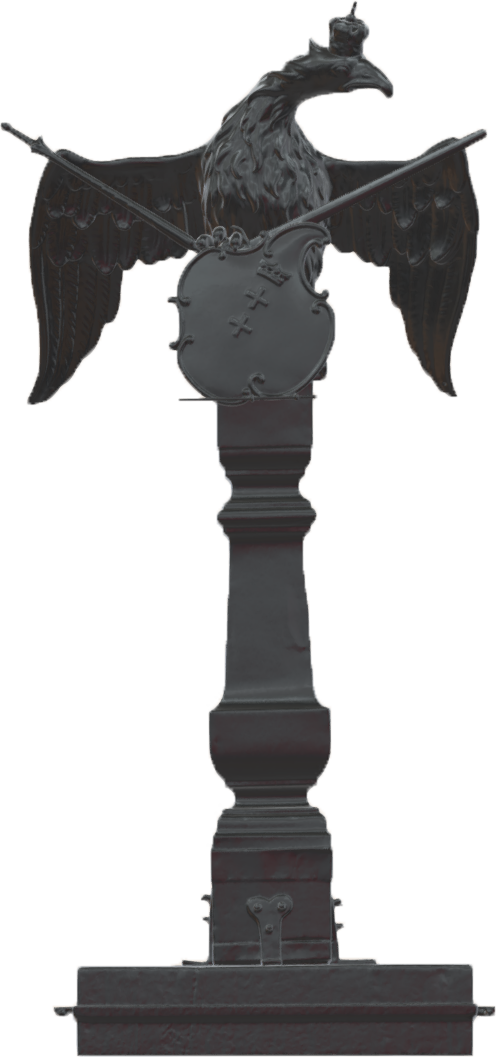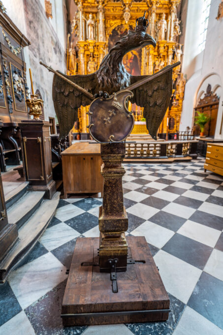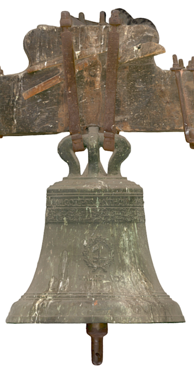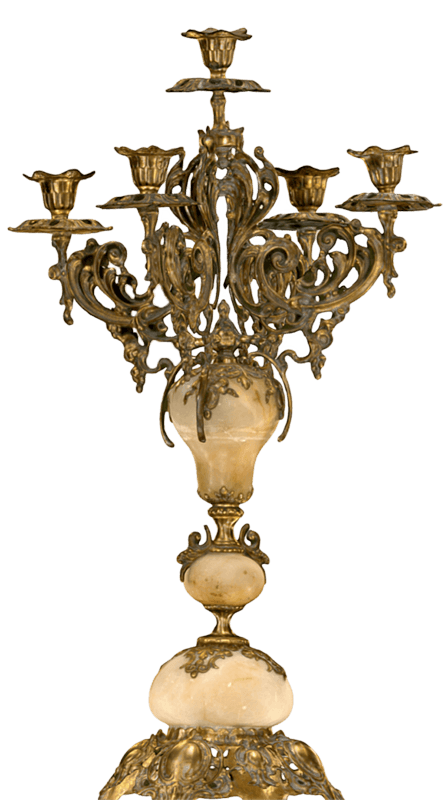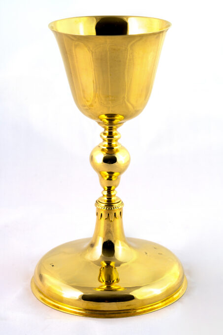Basilica of St. Nicholas in Gdansk
explore
Introduction
Purpose
of the project
The virtual platform was created during the realization of the project “Digitalization of the rescue works in St. Nicholas Basilica in Gdansk – protection of cultural heritage for future generations” undertaken by the Dominican Monastery in Gdansk in partnership with the Foundation for Virtualization of the National Heritage of Culture.
The project was co-financed within the framework of the Ministry of Culture, National Heritage and Sports programme – Digital Culture 2021.
The rescue work carried out consisted in a digital, three-dimensional and virtual reconstruction of the architecture of St. Nicholas Basilica and the historic furnishings inside. During the implementation of the task, the latest measurement and visualization technologies were used, as well as the Internet and virtual reality, providing interactivity for all types of audiences, with particular emphasis on excluded people.
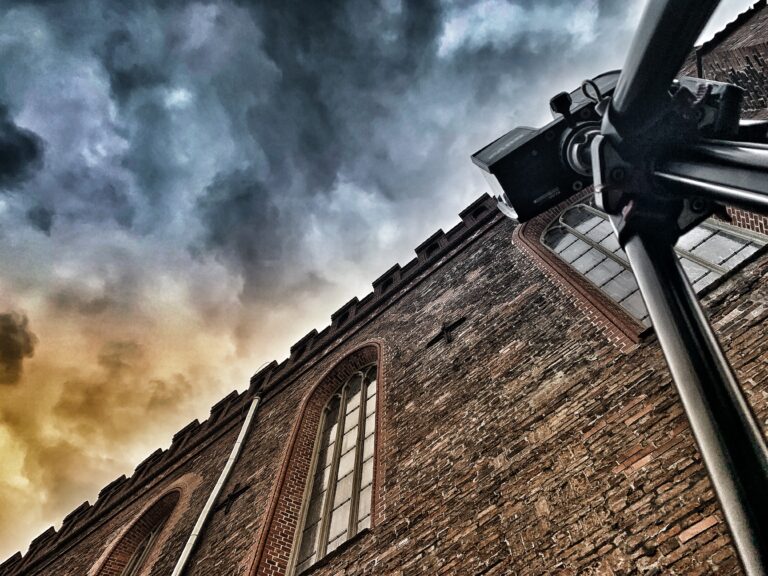


The overall objective of the project was to develop and digitise cultural heritage resources and to make the digital resources available and re-usable for popularisation, educational and scientific purposes, as well as for future conservation research and restoration work.

Saint Nicholas -
Patron Saint
of the Basilica
Protector of sailors and merchants born in Patras, Greece, around 270, Nicholas stood out from others with piety and his great sensitivity to the misery of his fellow human beings. Elected bishop of Myra, he exercised his ministry sacrificially and with total devotion, spreading the word of God among the members of the Christian community as well as among pagans.
There are well-known examples of miracles involving the saint. One of the lives gives two legends, one of which tells of sailors who, during a storm, when their ship began to sink, called for the help of Nicholas. The bishop appeared on the ship, stopped the sinking, ordered the wind to calm down, and then disappeared. The sailors made it safely to the port, reached Myra, and thanked Nicholas in the church.
The bishop died on December 6 between 345 and 352. The body of the saint was buried in Myra, and in 1087 his relics were transferred to the Italian city of Bari. Throughout the Christian world, St. Nicholas had many temples. In Poland, the cult of the saint was also very popular. There are over 300 churches under his call. In Pomerania, the temple in Gdańsk and Elbląg stand out. He is the patron saint of Greece and Rus . Moscow, Novgorod, Antwerp and Berlin were also put under his protection.
Merchants, coopers, confectioners, millers, bakers, brewers as well as notaries, judges, pilgrims and prisoners chose him as their patron. As the bishop of a port city, he also became the patron of seafarers: bargemen, sailors, fishermen and seamen.
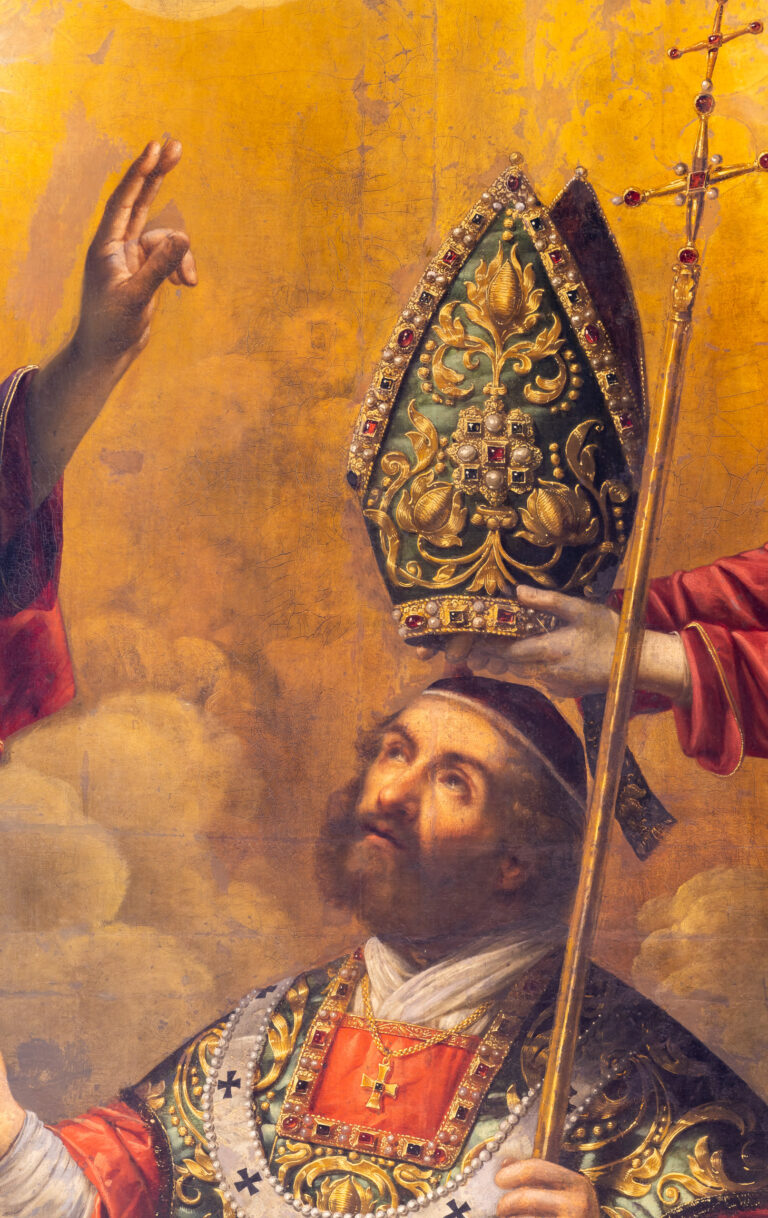
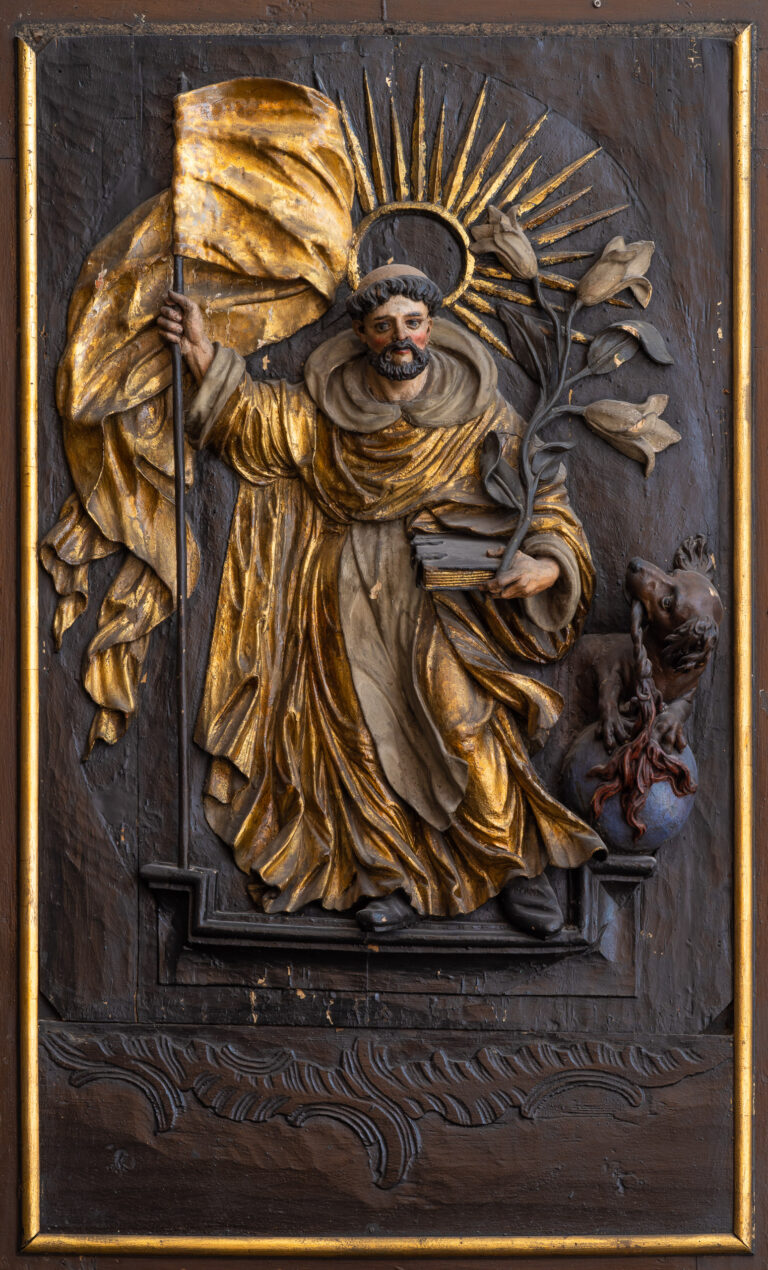

The Order of Preachers gave the Church 4 popes, 68 cardinals, 13 patriarchs, 242 archbishops and 1201 bishops, as well as 54 saints and 246 blessed.
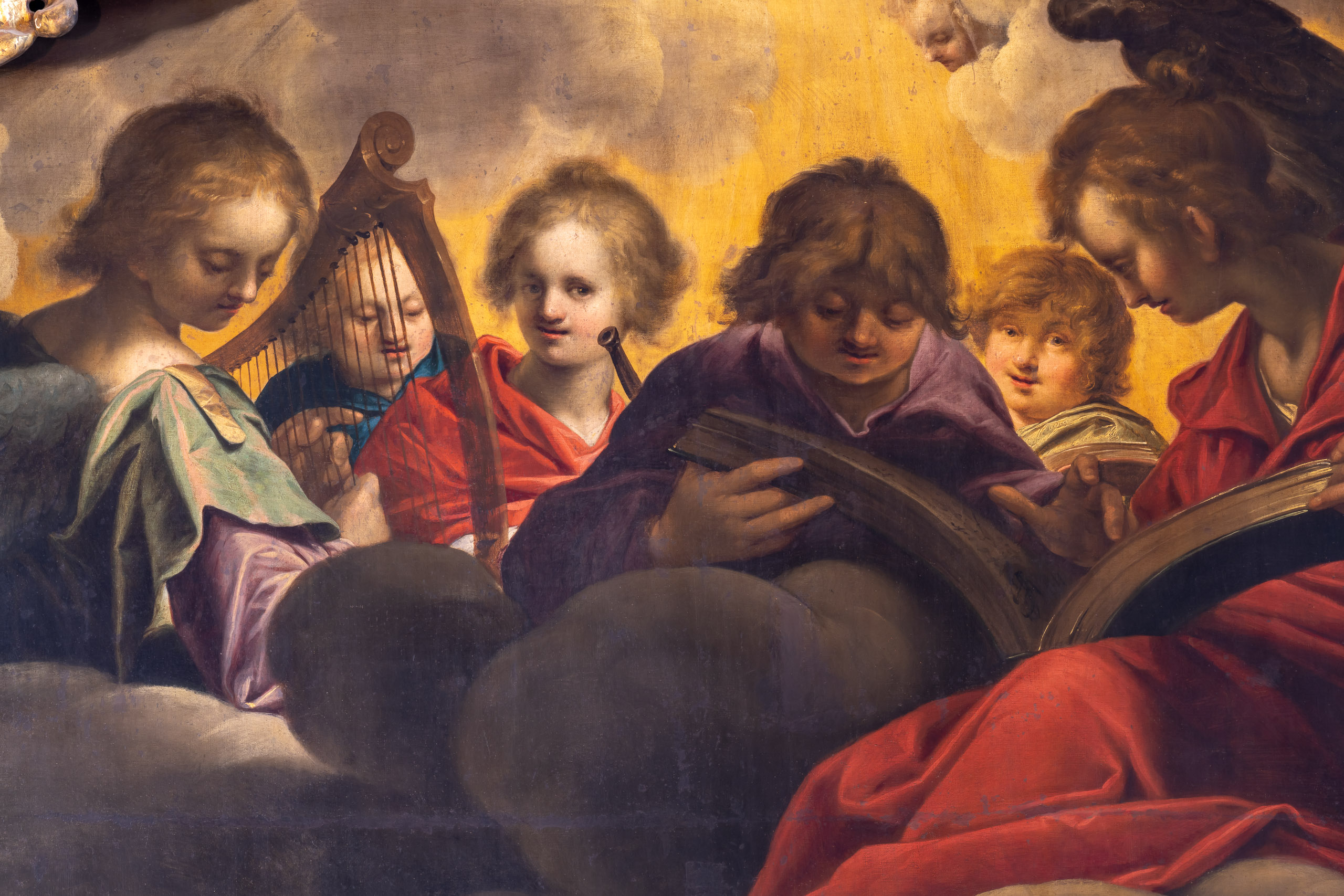
History
The beginnings
of the Dominican
Order in Gdańsk
The Mendicant Order of the Preachers founded by St. Dominic Guzman arrived in Gdańsk around the middle of 1226.
Initially, the monks found shelter at the church in the castle town of Gdańsk, and then, on the 22nd of January, 1227, they took over the first church together with a square, garden and meadow, by the order of the Pomeranian Duke Świętopełek. The oldest church, as well as the second one erected in its place, were situated under today’s Market Hall (Hala Targowa), i.e., north of today’s St. Nicholas Church. The church and the monastery were destroyed in 1308 during the storming of the Teutonic Order.
The rebuilding of the monastery and the erection of the present St. Nicholas Church at the beginning of the 14th century was connected with a change in the spatial layout of the existing one. The new monastery was built on the ruins of the earlier buildings and the older church, but also on the adjacent land. The Gothic church exists to this day in an unchanged location.
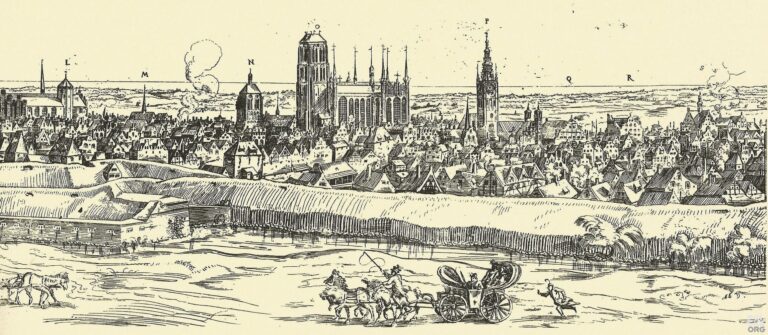
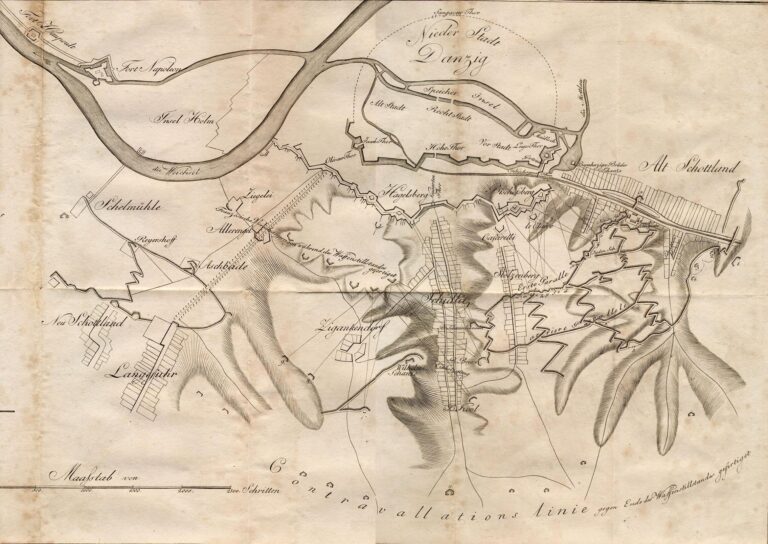
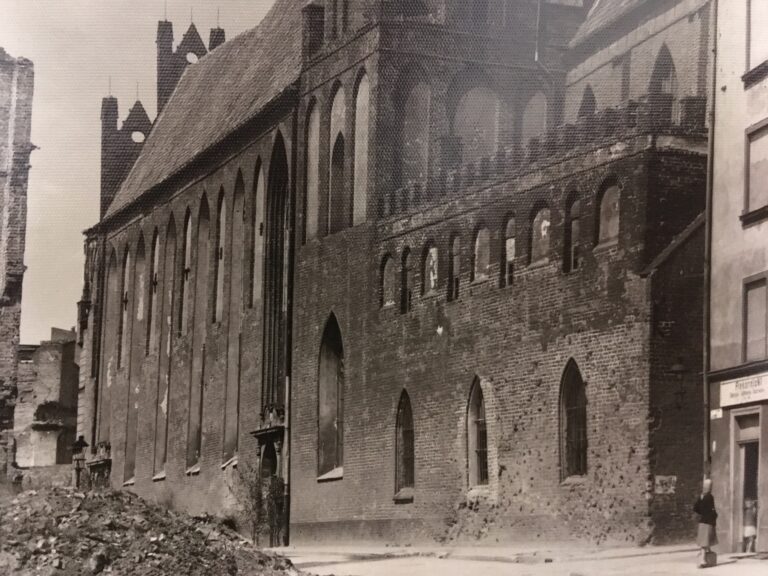
Apart from parish ministry, the Dominicans undertook many other activities. The most famous was Academic Christian Ministry Górka, founded in 1966. Currently, the monastery houses a Family Counselling Centre which supports spouses and their children; the Dominican School of Faith, which presents regular lectures on faith, philosophy, theology, ethics and social life; the Icon Workshop; St. Nicholas’ Kitchen, which supports the needy and serves meals to the homeless and those in need; St. Hyacinth’s Foundation; the Academic Christian Ministry Górka, the Post-Academic Christian Ministry, Katamaran Youth Christian Ministry, Christian Ministry of Non-Sacramental Unions.

St. Nicholas
Church
The history of the church begins in the 12th century. It was built at the intersection of two important trade routes, i.e., the ancient merchant route (via mercatorum) and the route leading from Gdansk castle to the possessions of the Dukes in Pomerania.
From the beginning, the church served the local population, as well as the merchants and sailors coming here in large numbers from all parts of the world.
The first church had a single nave with the chancel closed with an apse. From the west, two square towers were built, between which the entrance to the church was made in the form of a portal. This church was given to the Dominicans who came to Gdansk. The granting took place on January 22, 1227, by the Pomeranian Duke Świętopełek.
The church and the monastery were gradually extended. On the site of the older church, the Dominicans built a new one. Reconstruction of the first church may have taken place in the years 1227-1235. The upper caesura is marked by a document of the bishop of Włocławek – Michał – that mentions the consecration of the church and its altars. The building material from the demolition of the western wall of the first church was used to rebuild the church. The existing chancel was demolished, elongated and finished with a straight wall. From the northern and southern sides, two side annexes adjoined the chancel, which was a characteristic element of the Gdańsk planning scheme.
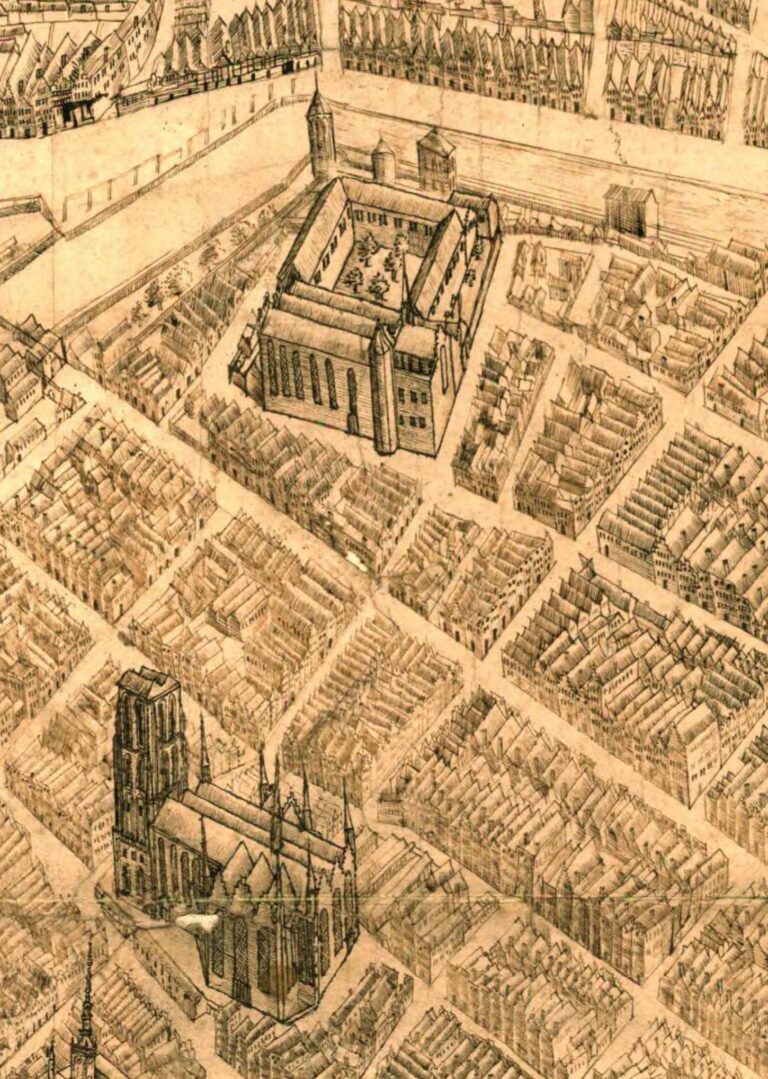
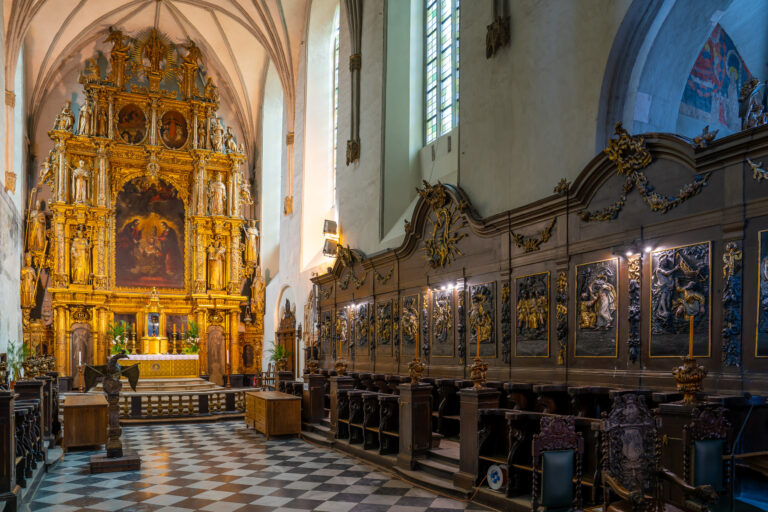
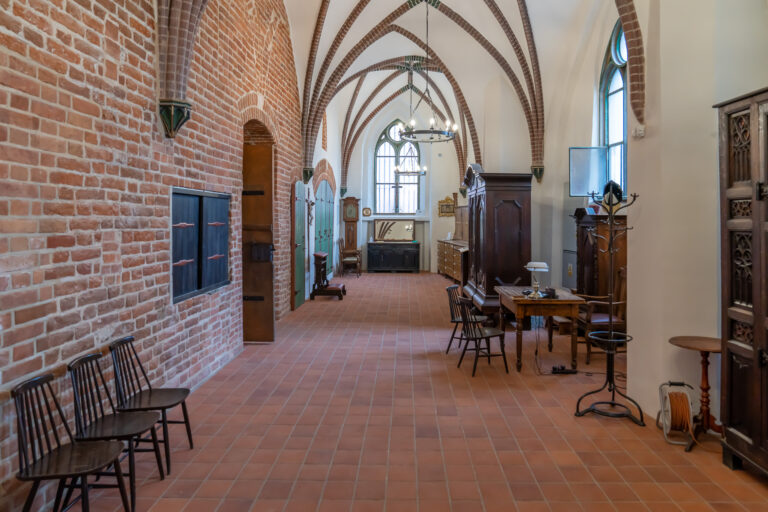
The second church and the monastery buildings were burnt and destroyed by the Teutonic Order in 1308. Relics of schemes can be seen today under the Market Hall. The Gothic monastery and the current church of St. Nicholas began to erect in the fourteenth century. The chancel, sacristy and the lower part of the tower come from the oldest construction phase of the church.
The new monastery was built on the ruins of earlier buildings and the primary St. Nicholas church. The monastery was destroyed by fire in 1813 and then demolished in 1840. The catastrophic warfare in Gdańsk, fortunately, bypassed St. Nicholas Church. As the only temple in the city, it avoided destruction, so today we can stay inside and experience the diversity and richness of monuments dating from the Middle Ages to the twentieth century.
The survivors
of the conflagration
The history of the Dominicans in Gdańsk dates back to the first half of the 13th century. Soon after their arrival in the city, they received the founding act of the monastery from the Pomeranian Duke Świętopełek in 1227 and founded the fourth Dominican convent on Polish territory. The history of the monastery was turbulent, especially during the Reformation and later in the 19th century. The monastery burnt down severely twice: during the Teutonic Order period in 1308 and during the Napoleonic period in 1813. For all the years of its functioning, St. Nicholas church was a refuge for the Catholic population in Gdańsk. In 1945, after 112 years of break, the Dominicans originating from the Lviv monastery returned to Gdańsk. They still carry out their pastoral mission happily and undertake cultural activities as well as a number of initiatives to support various groups of people in need.
Architecture
External
walls of
the temple
St. Nicholas Basilica looks best from the square located between Świętojańska and Szeroka Streets, created after the removal of the remains of a block of the buildings destroyed in 1945.
It is a hall-like building with three naves of the same height. From the south, a sacristy adjoins the presbytery that is separated on the scheme, and from the north, there is a St. Hyacinth’s chapel.
At first sight, the building gives the impression of rigidity and defensiveness. The dominant architectural accent is the tower between the sacristy and the southern nave. At the bottom, it has a massive quadrilateral shaft, while at the top it takes on a lighter octagonal form.
A characteristic feature of the sacristy is a row of semi-circularly closed blind windows, five wide and blind and four narrow with rectangular windows. Above them, there are battlements covering the shed roof.
 gigapanorama
gigapanorama

Presbytery
It was erected as a single-nave room on the plan of an elongated rectangle with a simple wall closure on the eastern side.
The presbytery opens onto the main nave with a wide arcade closed with a sharp arch. The arcade is crossed at the top by a rainbow beam where a late Gothic Crucifixion group is placed – the work of Gdańsk woodcarver Paweł from the years 1520-1525. From above the presbytery is covered by a four-bay stellar vault, the same as in the nave.
From the north, the interior of the presbytery is illuminated by two ogival windows without tracery, and from the south – by three windows. Some of the former windows have been bricked up. According to some researchers, the large blind window on the southern wall and the open pointed arch preserved in its upper part are the evidence of the liquidated arcades, which once opened onto the sacristy and the chapel of St. Joseph.
A large window was made in the eastern wall in the 15th century but was abandoned after the present late Renaissance-style main altar was installed in the first half of the 17th century.
 gigapanorama
gigapanorama
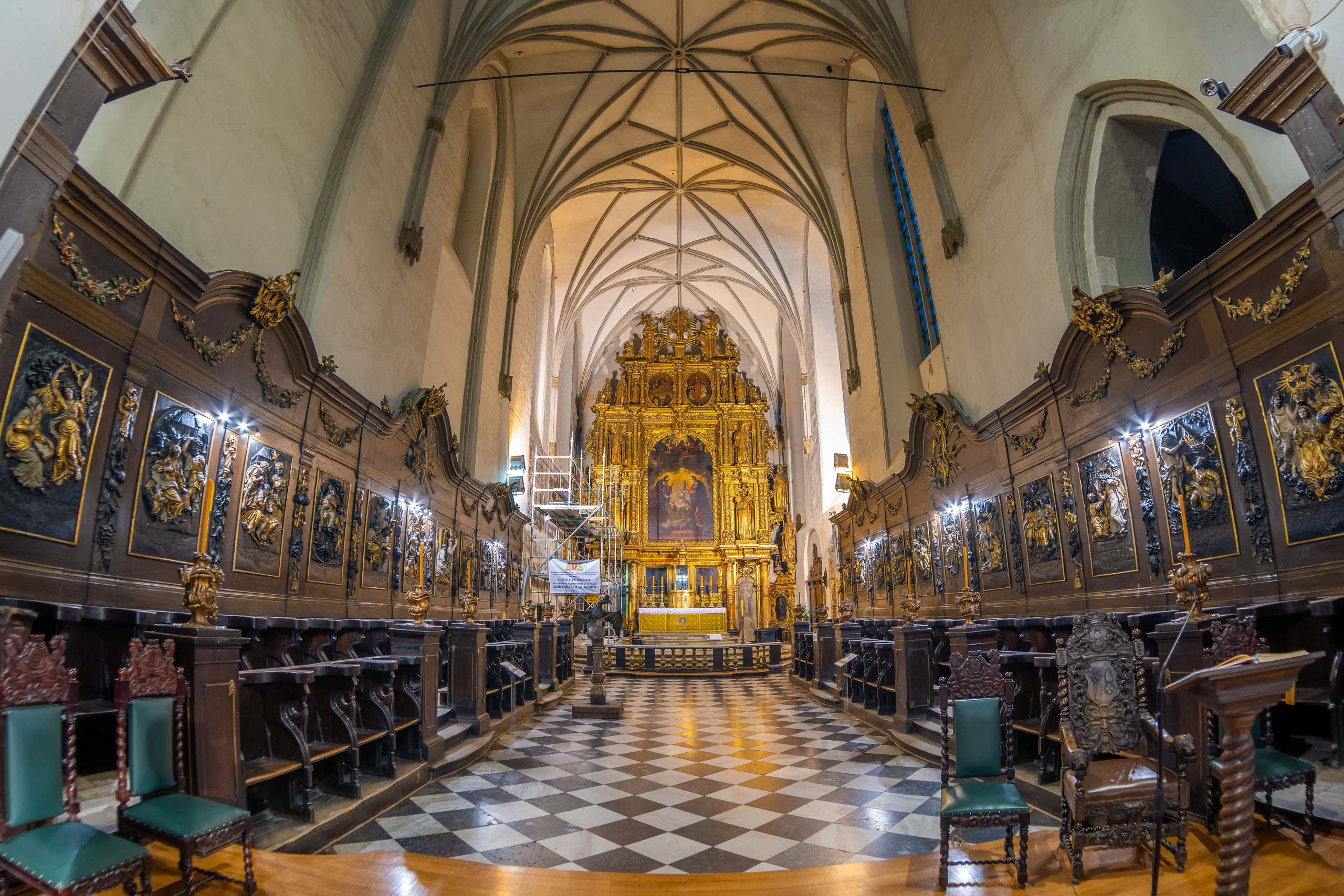
Body
The body of the church was built in the form of a three-nave hall. Each nave consists of six bays. All naves are of equal height and each is covered by a gable roof.
From the top, the naves are covered with a stellar vault. The walls are plastered. The former varied and changing in time decoration is evidenced by the exposed walls left in several places of the church. The interior is dominated by decorations from the 17th and 18th centuries.
The richness of the Baroque side altars is striking, as well as other examples of wooden sculpture from this period, such as the pulpit, the baptismal chapel enclosure, and the richly carved music choir.
In the naves, there are also examples of paintings from the Middle Ages (Madonna and Child), 16th-18th centuries (including the Crucifixion, the Sermon of Saint John the Baptist in the wilderness, the Resurrection of Piotrowin, the Presentation of the foundation act to the Dominicans).

Saint
Hyacinth's
Chapel
The chapel is located at the closing of the north aisle and adjoins the church chancel with its south wall. In the seventeenth century, it was arranged in the place of the former Teutonic chapel.
From the east it has a small apse, from the top it is covered with a dome. Two entrances lead from the chapel. On the right, there is a corridor connecting the chapel with the presbytery. On the left, there is another narrow corridor which used to be a staircase communicating this part of the church with a no longer existing monastery.
The current decoration of the chapel’s walls and the vault is the result of its research and conservation work carried out in 2008. Under the layers of white paintings there appeared painting decorations imitating the structure of stone, figural representations and a very carefully made painting drawing of the sky on the dome. The whole composition is complemented by the sculptures of angels.
In the chapel’s décor, it is worth noting the Gothic sculpture of the Pieta from about 1430, the stone relief from the now non-existent side altar – Nativity from 1680, the painting of St. Hyacinth painted by Marcin Jabłoński in 1837, which came from the Lviv monastery to Gdańsk after the war.
 gigapanorama
gigapanorama
Teutonic
crypt
In the 15th century, Herrenkapelle chancel – the eastern part of the present St. Hyacinth’s chapel – became the burial place for the members of the Teutonic Order’s monastery in Gdansk.
In 1446, Winrich von Manstede, a Teutonic Knight who supervised the collection of pound duties, founded a burial chapel in the church, which was dedicated to the knights of the Teutonic castle in Gdańsk.
The vicar of this chapel had to be approved by the Master of the Teutonic Order, and later also by his successors or the sales representative of the Order.
In the chapel, a mass was said every day for the intentions of the Teutonic Knights, and four times a year the entire Dominican monastery was supposed to participate in masses for the intentions of the Teutonic Order. The Herrenkapelle was taken over by the merchant brotherhood of the so-called lubeczan (St Christopher’s Brotherhood bench from the Artus Court) around 1492.
 gigapanorama
gigapanorama
Sacristy
From the outside, the sacristy is much lower than the presbytery and main body.
In its lower part, there are three symmetrically placed ogival windows with simple tracery. The upper part of the wall is decorated with a row of semi-circular blind windows, five wide and blind and four narrow with rectangular windows. Blind windows were built over the windows of the attic, which cover the shed roof in that place.
The interior of the sacristy and its current decoration is the result of architectural and conservation research and renovation work.
The north brick wall of the sacristy reveals the phases of construction of the vaults in the room and their alterations. The last major renovation of the vaults took place in 1903. During this time the neo-Gothic vaults we see today were built. The older vaults were lower and built in a different form than today. During the renovation works in 2020 it was also determined that the entrance to the sacristy from the presbytery led through a decorative portal topped with a tympanum which may have originally contained decorative paintings on plaster.
The door set in the passage has been preserved to this day. It has a very decorative form on the entrance side, in the form of regular quatrefoils. The door is two-coloured. It is covered with light green and red-brownish tones. The restored door is a perfect introduction to the sacristy which is the oldest gothic part of the church.
 gigapanorama
gigapanorama

Tower
It is situated between the sacristy and the south aisle of the church and is a dominant architectural feature.
In the first phase of construction (ca. 1348-1360), the lower part of the tower was built as a massive square shaft reaching the crown of the main body wall.
Its smooth surface is enlivened by a large ogival window at the bottom and a row of three ogival blind windows above it. Above the crowning frieze, decorated with regularly placed small openings closed with segmented arches, there are corner pinnacles of square cross-section and covered with a roof. Between them, one can see the upper part of the tower added in the first half of the 15th century, with an octagonal section, covered with a tented roof. In this part, the walls of the tower have long and narrow blind windows, closed with semi-circles, varied with window openings and smaller blind windows. Above the profiled cornice there is an arcaded frieze, made of stepped niche closed with segmented arches.
In the Middle Ages on the first floor of the tower, there was a chapel or an oratory lighted with window holes closed with wooden shutters. Currently, the room is not used.
In the future, ongoing architectural and conservation research will help answer the question of the likely past decoration of this interior.
Vaults
The church of St. Nicholas is closed from the top by stellar vaults. Their construction was completed in 1487. The exceptions are neo-Gothic vaults in the sacristy, which were built during the renovation in 1903.
In the nave body, the vaults are supported by 10 octagonal pillars. At present, the vaults are covered with homogeneous paint in the shade of grey-greenish or off white. On the basis of the preserved archival photographs and restoration research, we know that the colour scheme of the church, including the decoration of the vaults and walls, changed several times between the Middle Ages and the 20th century. For example, on the vault of St. Joseph’s chapel well-preserved decorations from the 17th-18th century were discovered, under which Gothic plaster with relics of decorations from that period was revealed.
In the Gothic period, the ribs of the vaults were painted black and the keystones were covered with red. Whereas in the 19th century the ribs already had different colours. They were painted with blue-orange stripes and in the next phase, they appeared in red colour with light pink grouts.
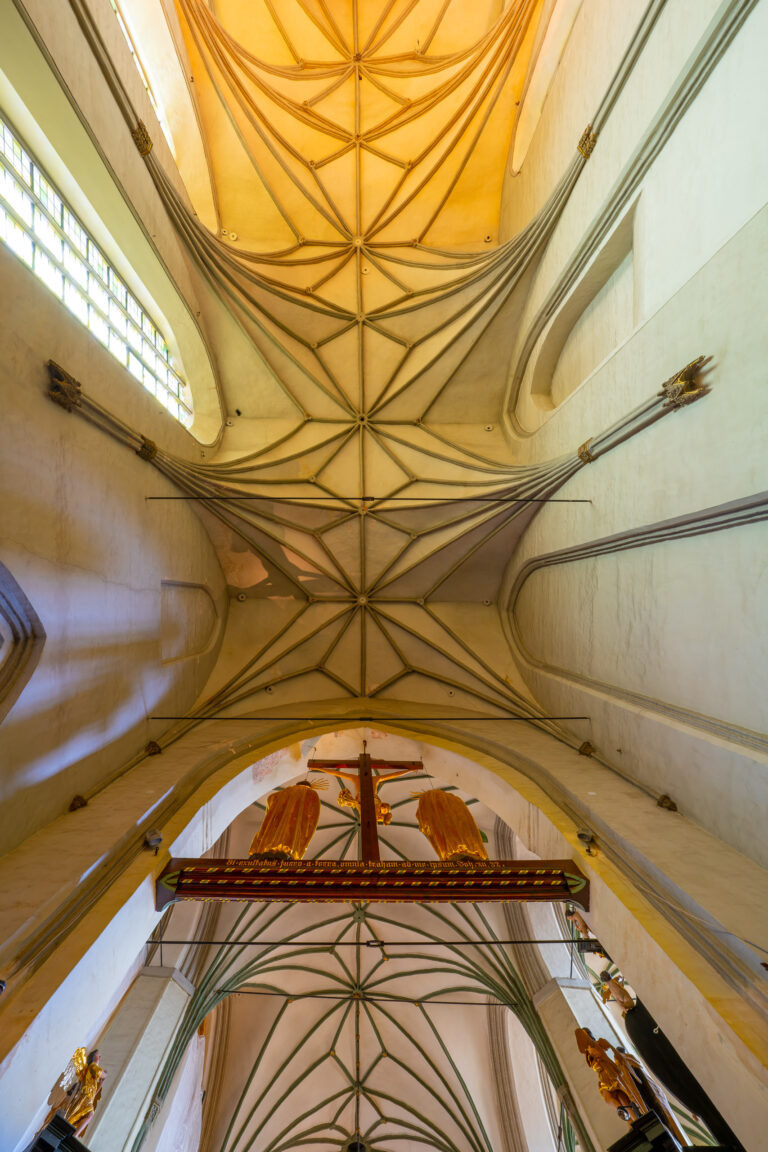
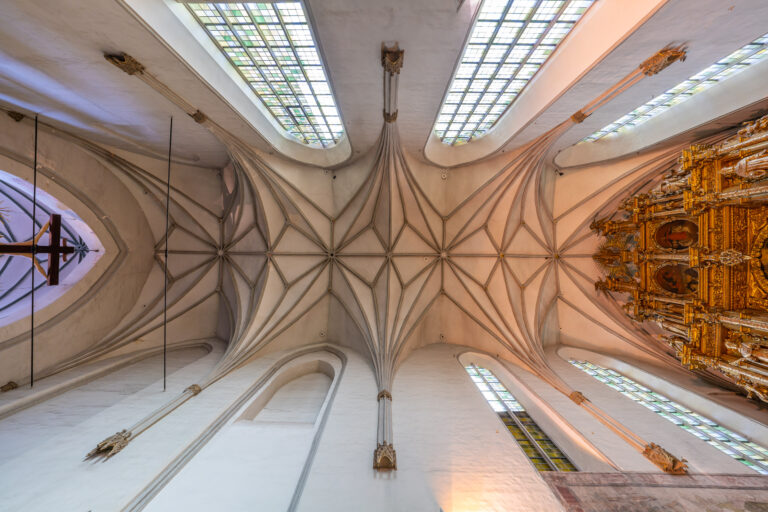
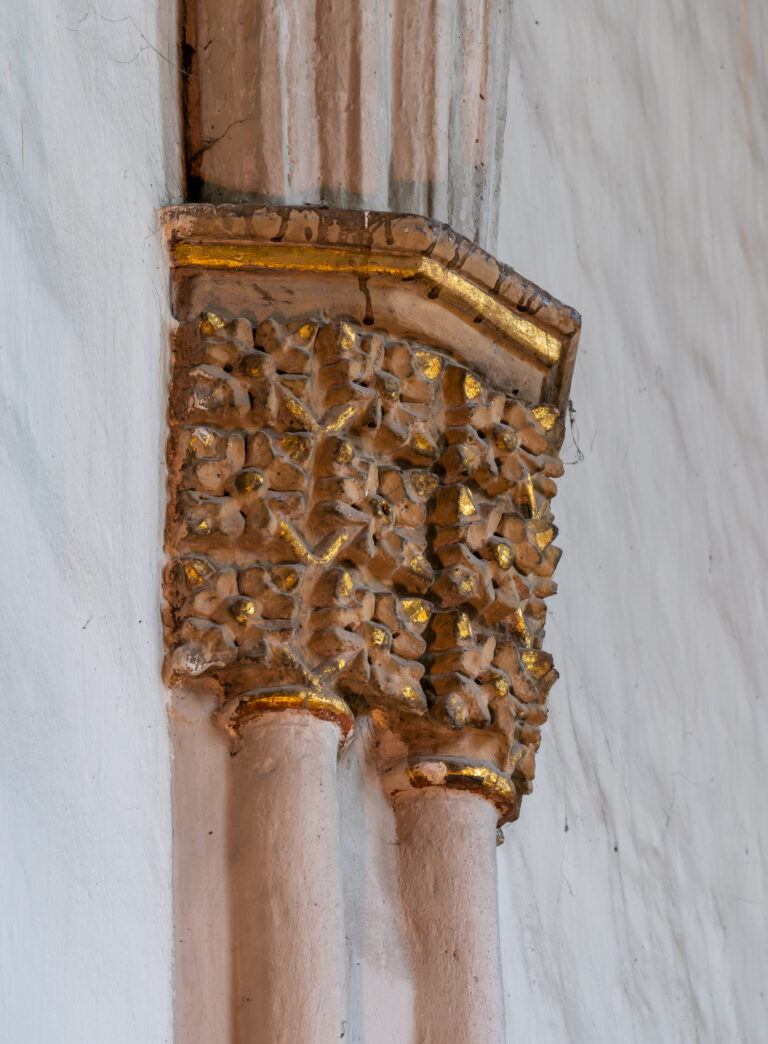
The colouring of the vaults, but also of the walls and pillars were an important element of the church décor in each historical period and changed according to the prevailing fashion and aesthetics of the era.

Roof truss
The body of the church is crowned with the original roof truss erected in the Middle Ages. It is the oldest original roof structure preserved in Gdańsk churches. The beginnings of its construction date back to the second half of the 14th century.
The research carried out in 2010 into the age of the roof truss provided information that the roof truss over the chancel was made of timber felled around 1369, while in the body it was made of timber felled just over 20 years later, in 1392. Not nails but coaks were used to join the individual elements of the structure. According to traditional methods, the former carpenters cut and matched the individual elements of the roof truss on the construction site outside the church, and then assembled them on the roof of the temple. This is evidenced by carpentry marks carved into the wood to form logical sequences and numbering, making it easier to assemble the structure correctly.
The astute observer will notice that there are also newer metal devices in the attic. These are turnstiles used to lower candlesticks into the church that functioned before electricity was introduced to the city.

Salvage work
in the church -
the spectre of a
building catastrophe
In 2018, cracks were observed within the walls and vaults in the south aisle of the church. There were also localised collapses of the floor. The state of preservation of the church turned out to be so serious that on the 31st of October, 2018, it’s been decided to take the church out of use.
The time when the church was closed was used to carry out extensive specialist research, with the aim of diagnosing the situation as fully as possible, establishing the causes and identifying solutions and methods for repairing the church. In order to achieve this, the monastery set up a team of specialists consisting of structural engineers, civil engineers, conservators and archaeologists.
Simultaneously, the subject of the threat to the safety of the valuable monument of sacral architecture has become the subject of regular work of the commission appointed by the General Conservator of Monuments.
The commission’s findings were systematically discussed by the appointed monastic team. Specialist research was carried out between 2018 and 2020, including soil surveys, moisture surveys of the church walls.
Geodetic surveys and groundwater level measurements are carried out regularly, which now allow for continuous monitoring of the state of preservation of the church structure. A radio measurement system has been installed in the church, which allows for obtaining very accurate data on movements and displacements of the church body.
In 2019, due to the real threat of a building disaster, safety works were carried out to construct a wooden scaffold to support the damaged vaults in the south aisle. This scaffolding is a real demonstration of woodworking skills, as it had to be cut by hand to the size of all the curves of the vaulting to support the ribs. The scaffolding will be a permanent fixture in the church until all the necessary safety work is done. The first work began in 2021 with the repair of damaged vaults. In the following year, strengthening of the pillar foundations will be carried out.

Main altar
The golden altar
It is a richly decorated, five-tier high main altar, dating from 1643. It represents the late Renaissance style.
It fills the entire surface of the eastern wall of the presbytery, contains numerous paintings and figural sculptures, and is covered with polychrome relief decoration with auricular style motifs.
The main painting comes from 1643 and was painted on canvas by the Gdańsk artist August Ranisch. It depicts the patron saint of the church, St. Nicholas kneeling before Christ, who hands him a book, and the Virgin Mary placing a mitre on his head. The painting occupies the height of the second and third tiers of the altar.
On the fourth tier, there are two oval paintings of St. Dominic and St. Francis. On all the tiers there are numerous figures of saints, e.g., St. Stanislaus with the Piotr at his feet, St. Adalbert with an oar, St. Jacek Odrowąż (Hyacinth) with a figure of the Madonna in his left hand, St. Casimir, Blessed Ceslaus Odrowąż.
The altar composition is crowned with the figure of the Madonna in a radial mandorla.

The Organ
The musical
setting
of the liturgy
The beautiful, richly carved organ casing dates from 1755. Together with the organ gallery which occupies the width of three naves, it is a wonderful example of Baroque woodcarving.
The gallery and the casing strike the viewer with the richness of the architectural and figural decoration, the colouring and the large-scale carving of the composition. The niches in the gallery contain the figures of Christ, five wise virgins, symbols of virtues and the Evangelists.
The central part of the casing is occupied by the figure of the Virgin Mary surrounded by musical angels. Above Mary’s head in the cartouche, there is a foundation inscription: D.O.M. FIDELIUM COLLECTA ORGANA ERECTA ANNO 1775.
The present appearance of the organ is the result of its reconstruction in 1977, when the small organ, placed in 1932 in the southern nave, was moved to the upper part of the instrument.
Now the organ has 2 keyboards and a pedal, 32’ foot pipes and 2516 pipes. This gives a great opportunity to play the instrument enriching the liturgy celebrated in the church.
At the same time, apart from masses, cyclic concerts of organ music, as well as more contemporary arrangements and musical compositions take place, an example of which is film music, which sounded in 2021.

Painting
The icon
of Our Lady
of Victory
The icon of Our Lady of Victory in St. Nicholas Church probably dates from the 14th century. It was ordered by Dominicans of Lviv. Its author is unknown, but researchers believe that it may have come from the Serbo-Macedonian circle or from Red Ruthenia.
It is also probably the oldest Marian image of Byzantine origin in Poland.
Iconographically the painting depicts the Madonna and Child. The Madonna is wearing a dark cloak with golden stars and cross ornaments. The Christ-child, dressed in a bright red tunic, raises his right hand in a blessing gesture, while his left holds a parchment scroll. On Madonna’s head, there is a gothic-type crown with a finial in the form of seven trefoils and a contour outlined with a thin dark line. There is a halo over the head of Madonna and Child.
The 18th century witnessed many miracles and graces connected with the image of the Madonna. On their basis, the coronation of the image took place on July 1, 1751. The crowns of the painting are a high-class work of goldsmith and jeweller’s art. Both are set with numerous precious stones, such as rubies, sapphires, topazes, amethysts and crystals.
The icon was brought to St. Nicholas Church in 1946 by the Dominicans who were leaving Lviv. It was placed in the former altar of the Rosary Brotherhood – now the altar of the Blessed Virgin Mary – where it remains to this day.
Hanging
wall pictures
In the church décor, we can find numerous examples of paintings made on canvas, but also on board. Paintings on various religious subjects date from the Middle Ages to the 19th century.
One of the most valuable paintings is a Gothic representation of Madonna and Child from 1466, made on an oak plank.
On a golden background there is a figure of the Madonna with Baby Christ on her arm, who holds in his left hand a sash with an inscription in Gothic italics: “Sum quod eram, eram quod sum, nunc dico utrumque. Anno LXVI”, which we translate as: “I am what I was, I was what I am, now I say, I am both. Year LXVI”.
Characteristic elements of the composition of the painting are four coats of arms placed at the bottom of the painting, among them the coats of arms of the Duchy of Holland (a red lion in profile on a gold background), Amsterdam (a black stripe with three silver St Andrew’s crosses on a red background), Zeeland (a half-leopard sunk in water on a gold background) and Gdańsk (a golden crown and two golden crosses on a red background).
Probably the painting is the oldest example of panel painting in Gdańsk.
Altar
paintings
In St. Nicholas Church, in addition to the main altar, there are currently 10 side altars located by the pillars in the north and south aisles and an altar in the chapel of St. Joseph.
In the past, altars were also located in the side chapels of both naves. Some relics of the altars, which were pulled down in the 19th century, have been preserved and are still exhibited inside the church.
The majority of the altars in question were created in the 18th century, two of them, the altar of St. Rose of Lima and the altar of Our Lady of Sorrows were built in the second half of the 17th century, while the altar in the Joseph Chapel was created in the first half of this century.
In all the altars there are paintings of various styles and contents.
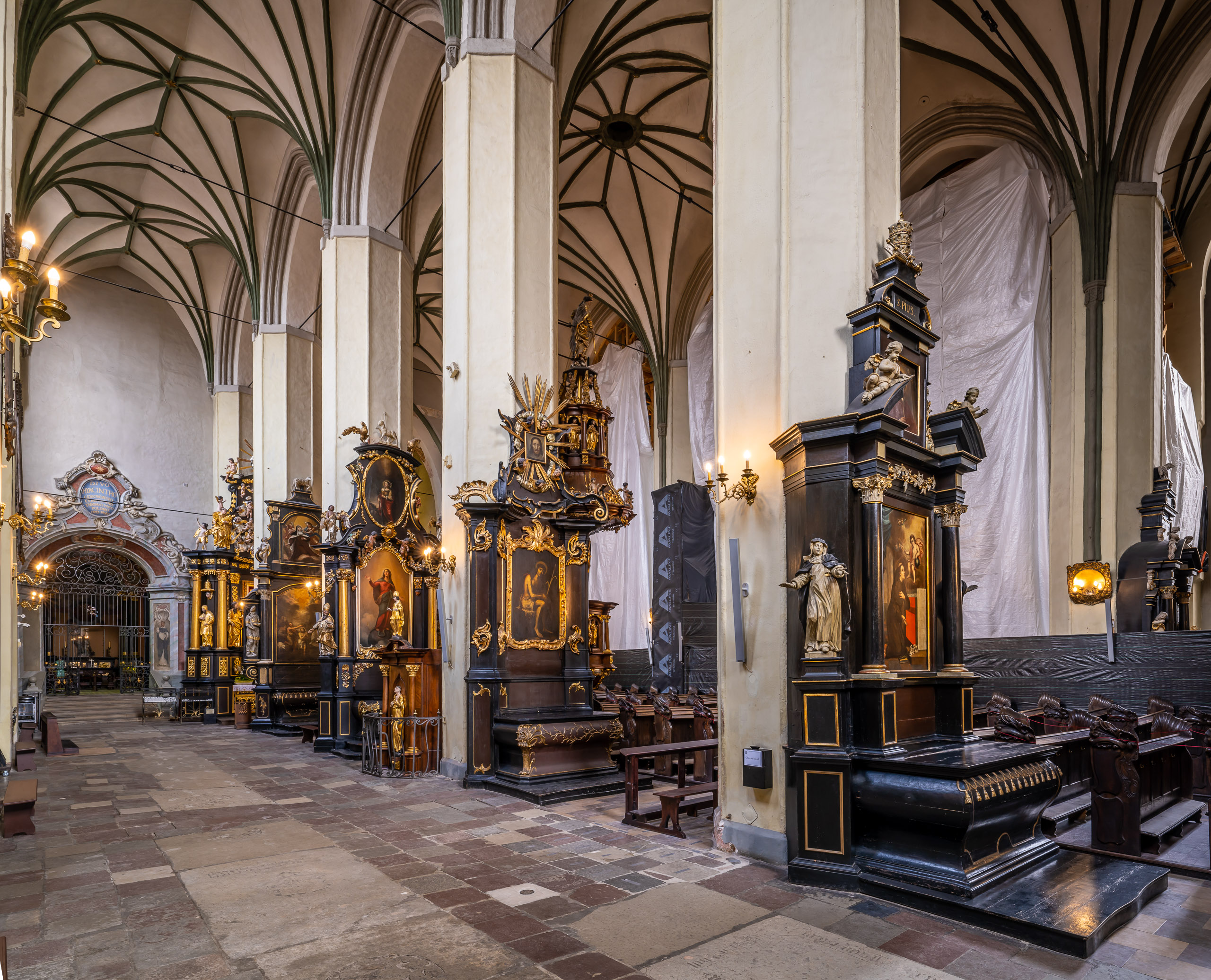
Works
by the artist
August Ranisch
There are three paintings in St. Nicholas Church whose authorship is attributed to the Gdańsk painter August Ranisch, who lived between 1620 and 1653. Two of them are altar paintings and one is hung.
The first painting is the central representation in the main altar and shows the patron saint of the church, St. Nicholas, kneeling before Christ, who hands him a book, and the Virgin Mary placing a mitre on his head.
The painting occupies the height of the second and third tier of the altar measuring 512 x 308 cm. In the lower right corner of the painting, there is a painted plaque with an inscription done in baroque capital: ” S/anctus/ Nicolae ob colaphum heretico impactu/m/ decora alta tiarae dempta Tibi a patribus Maria referet. Anno 1643″ (Saint Nicholas, having had the splendid decoration, the old mitre, taken from you by the /ecumenical council’s/ Fathers because of the slapping of a heretic, the Virgin Mary returns it to you. The year 1643).
The inscription refers to a legendary episode in the life of St. Nicholas, who as bishop of ancient Myra attended the first ecumenical council convened by Pope Sylvester I in Nice in 325. For his views expressed at the council, he was deprived of the bishop’s badges – the pallium and mitre.
The painting was painted in 1643. For many years, it was attributed to the Gdańsk painter, Herman Han (1574-1627,1628). Currently, it is attributed to the workshop of August Ranisch.
Wall
polychromes
The examples of wall polychromes preserved in the church belong to the valuable monuments of medieval art. Two examples are exceptional in terms of their state of preservation and subject matter.
On the northern wall of the presbytery, around 1430, a large painting was made depicting Passion themes. The painting was created using the technique of painting on a wet plaster. The rectangle of the composition with the surface of almost is 48 m2 closes with a border where originally there was an inscription.
Unfortunately, it is no longer legible today. Similarly, not all the scenes are legible today, but the most visible are the Prayer in the Garden of Gethsemane, the Arrest of Christ, the Crucifixion, and the Entombment. The scenes are presented against a background of peaceful landscape and architecture.
Apart from the chronology, the fresco’s high value is also due to its state of preservation. In Gdansk, it is an absolutely unique wall painting in terms of its size and state of preservation.
Sculpture
Gothic
Pietà
In the Chapel of St. Hyacinth, we can admire a wonderful example of a medieval realistic wooden sculpture, polychromous and gilded, depicting the Madonna sitting on a throne, supporting the dead body of Christ on her knees.
The viewer is struck by the very realistic depiction of pain and suffering on Mary’s face. Her eyebrows are drawn together, her forehead furrowed, and her lips clenched in suppressed pain. Abundant tears flow from her bloodshot pupils onto her cheeks.
The current appearance of the Pietà is the result of the last conservation in 2007, which contributed to the removal of many layers of secondary repaints and to exposing the original form and colouring.
The sculpture was made around 1400, although earlier researchers pointed to a later date of 1430. Its creation is attributed to a local workshop based on the work of the Czech.
Stalls -
a wonderful example
of the art of woodcarving
The stalls placed on the northern and southern sides of the presbytery are high-class examples of woodcarving.
The seats (66 in all) made of oak wood are late Gothic, created around the middle of the 16th century. The reliefs in the backs were added later in the 18th century. On the northern side, three quarters were reconstructed in 1864 as a result of damage in the fire of 1813. The front seats are simple and elegant. Their only decoration is profiled and S-shaped partition walls ending at the top with a modest motif of a bifurcated trefoil. Around 1730 quadrilateral pedestals with fanciful rococo vases filled with fruits, flowers and leaves were added.
On the northern side of the reliefs in the backs, we find the following representations: St. Hyacinth, the Annunciation to the Blessed Virgin Mary, Nativity of Christ, Adoration of The Magi, Escape to Egypt, Twelve-year-old Jesus in the Temple, Baptism of Christ, Christ and the Samaritan Woman, Washing of the Feet, Christ in the Gethsemane, Sorrow of St. Peter and Flagellation. The three reliefs in the backs reconstructed in the 19th century concern the depiction of Christ and the Samaritan woman, the Washing of the Feet, and Christ in the Gethsemane.
On the southern side, there are: Crowning with Thorns, Ecce Homo, Bearing of the Cross, Crucifixion, Removal from the Cross, Resurrection, Mary Magdalene and the Risen Lord (Noli me tangere), On the Road to Emmaus, Doubting Thomas, Christ at the Sea of Galilee, Crowning of Mary, St. Dominic.
 gigapanorama
gigapanorama
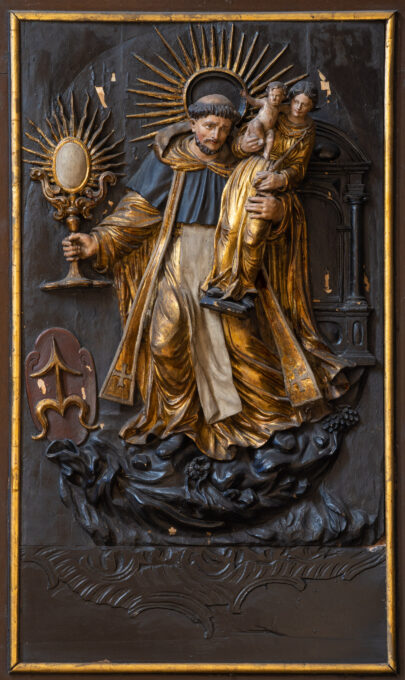 St. Hyacinth
3D MODEL
St. Hyacinth
3D MODEL
 Annunciation
3D MODEL
Annunciation
3D MODEL
 Birth of Jesus Christ
3D MODEL
Birth of Jesus Christ
3D MODEL
 Adoration of the Magi
3D MODEL
Adoration of the Magi
3D MODEL
 Flight into Egypt
3D MODEL
Flight into Egypt
3D MODEL
 Christ among the Doctors
3D MODEL
Christ among the Doctors
3D MODEL
 Baptism of Christ
3D MODEL
Baptism of Christ
3D MODEL
 Christ and the Samaritan
3D MODEL
Christ and the Samaritan
3D MODEL
 Foot washing
3D MODEL
Foot washing
3D MODEL
 Gethsemane
3D MODEL
Gethsemane
3D MODEL
 Peter’s Denial
3D MODEL
Peter’s Denial
3D MODEL
 Crowning with Thorns
3D MODEL
Crowning with Thorns
3D MODEL
 Ecce Homo
3D MODEL
Ecce Homo
3D MODEL
 Carrying of the Cross
3D MODEL
Carrying of the Cross
3D MODEL
 Crucifixion
3D MODEL
Crucifixion
3D MODEL
 Descent from the Cross
3D MODEL
Descent from the Cross
3D MODEL
 Resurrection
3D MODEL
Resurrection
3D MODEL
 Mary Magdalene and the Resurrected
3D MODEL
Mary Magdalene and the Resurrected
3D MODEL
 On the road to Emmaus
3D MODEL
On the road to Emmaus
3D MODEL
 Incredulity of St Thomas
3D MODEL
Incredulity of St Thomas
3D MODEL
 At the Sea of Galilee
3D MODEL
At the Sea of Galilee
3D MODEL
 Coronation of Mary
3D MODEL
Coronation of Mary
3D MODEL
 Saint Dominic
3D MODEL
Saint Dominic
3D MODEL

The Group
of Crucifixion
of Master Paul
The workshop of Gdańsk sculptor Master Paul created the Crucifixion Group around 1520-1525. It is an example of late Gothic polychrome and gilded sculpture.
During the last restoration in 2008, the figures of the Virgin Mary and St. John the Evangelist returned to the rainbow beam. The execution technique and wood usage make a great impression. In addition, the figures are unusually high and measure almost 270 cm.
On the rainbow beam, there is an inscription from the side of the chancel: “Si exyltatus fuero a terra omnia traham ad neisum. Joan XII, 32” (If I am lifted up above the earth, I will make everyone want to come to me. John 12, 32), and from the side: “Oh! Crux ave spes unica” (Oh! Hail the Cross, the only hope).

Pulpit
as an example
of baroque sculpture
In St. Nicholas Church, among valuable examples of Baroque woodcarving art, there is a pulpit erected in 1715 as a foundation of the monastery prior, Father Anioł Wierzbowicz.
It is 9 meters high and was made of oak and beech wood. It is closed from the side of the northern aisle by a wrought iron grid from the end of the 18th century. A portal leads to the stairs of the pulpit. On the door of the portal, there is a figure of St. Peter of Verona, the first martyr of the Order, who died from a blow to the head. The pulpit and the surrounding balustrade are richly carved.
In the niches of the balustrade, there are figures of four doctors of the Western Church and also Dominican monks. The pulpit has the shape of a polygon. Above it, there is a figure of St. Dominic delivering a sermon. The pulpit is closed from above by a decorative, richly carved baldachin topped with a statue of the Blessed Virgin Mary with Child.
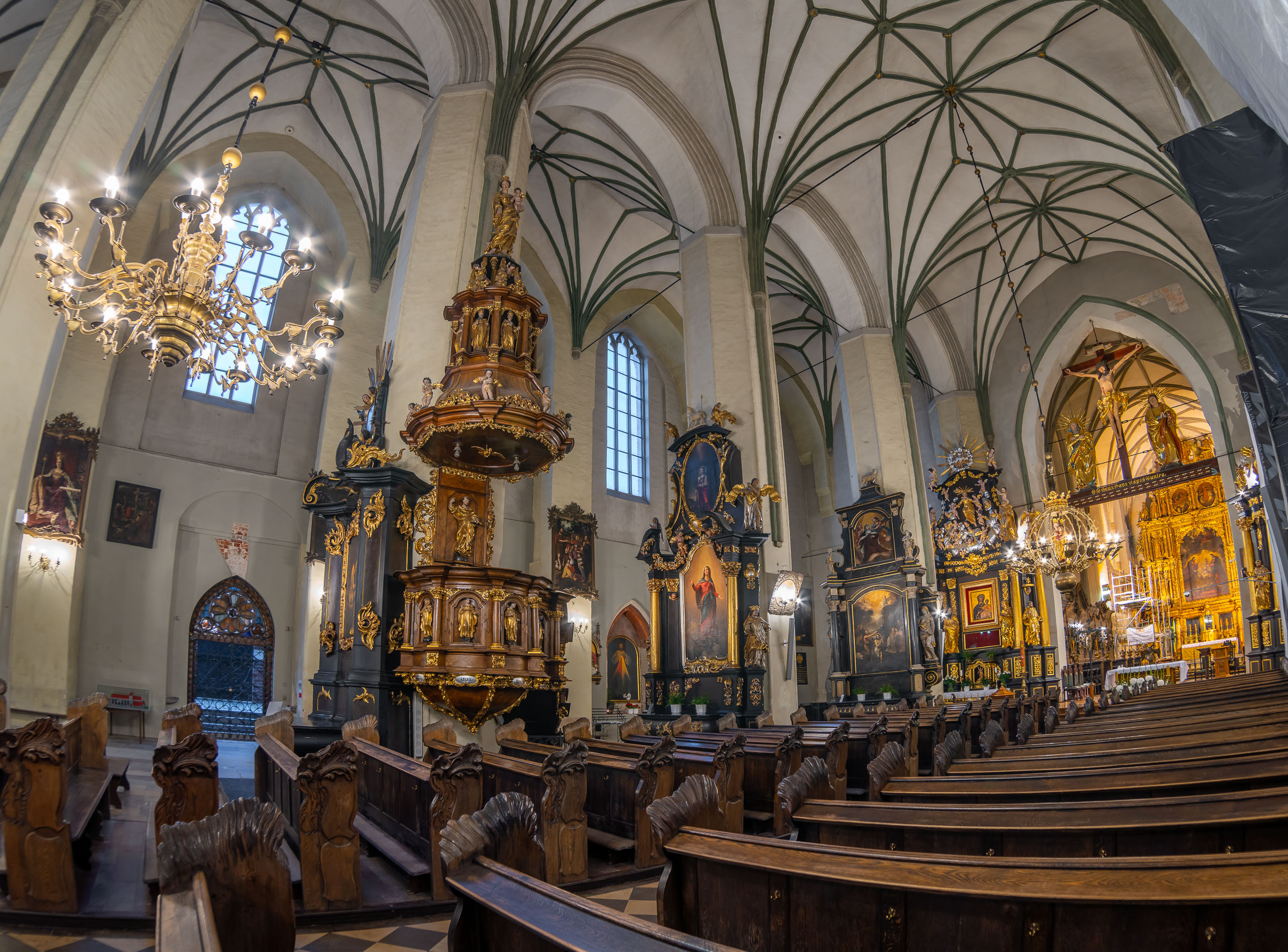
A group
of townspeople
from 16th-17th c.
It is a sculpture showing a dense group of sixteen people, men and women sitting and standing in several rows.
The figures are dressed in colourful attires, two of them wearing a neck ruff typical of late 16th and 17th-century European fashion. The complexion of their faces varies from very pale to bright red. The two figures at the bottom of the composition are holding a rosary in the form of a string of beads. The position of the body and the direction of the gaze of most of the figures may indicate that the sculpture is part of a larger, symmetrical composition.
Presumably, on both sides, there was a dense group of people surrounding a central figure or a group of figures of paramount importance to the whole composition. In the centre, there might have been a figure of the Virgin Mary with the Child and then the representation could be associated with the Rosary Brotherhood functioning at the Dominican monastery.
The lack of current analogies does not allow for unambiguous identification of the representation preserved in the church of St. Nicholas.

Craftsmanship
Gothic
door of
the sacristy
The door leading from the presbytery to the sacristy dates back to the 15th century. It was made of oak wood, with pine additions.
The current appearance of the door is the result of recent conservation work carried out in 2019, during which secondary layers of paint were removed revealing the original, characteristic Gothic colours of the woodwork. In addition to the colour scheme, the conservation work has also yielded interesting information regarding changes in the door’s setting.
Preserved traces of offset hinges indicate that the door was raised in the past as a result of raising the level of the sacristy floor. The transverse secondary board of reinforcement, raw and devoid of original colouring, also testifies to the alteration of the door.
From the side of the chancel, the door is two-toned, light green and reddish-brown, cinnabar, with a beautiful truss filled with quatrefoils. On the interior, they are cinnabar, with numerous abrasions and preserved traces of repairs and alterations made during their long use.
Rosary
candleholder
In the main nave, on a twisted rope enriched with balls, hangs a fifteen-branched brass candlestick, made by the Gdansk bell-founder Gerd Benninck in 1617.
The main structure of the candleholder consists of semicircularly bent rods in the shape of a plant thread. Inside this openwork construction, there is a double-figure of the crowned Virgin Mary with the Child. The sculpture is made of linden wood. The surface was gilded. Arms in the form of curved and stylized lilies ending with large and round plates for candles go from the rods.
Below, there are plaques with reliefs dedicated to the fifteen mysteries of the Rosary. Chronologically the candlestick is an example of a 17th-century work but iconographically it is in Gdańsk late Gothic tradition.
Royal
eagle
lectern
In the chancel of the church, there is a unique mass lectern that returned as the exposed furnishing of St. Nicholas Church in 2020.
The lectern was made in 1764 as a work of Ernst Friedrich Koch, a bellfounder from Gdańsk. It is a full-form brass cast representing the Polish Eagle in the Crown. The eagle rests on a quadrilateral wooden pedestal, covered with a brass sheet. The careful workmanship of the sculpture, the details of the plumage and the anatomical details are a delight.
The rococo cartouche with the coat of arms of Gdańsk and the insignia (sceptre and sword) were reconstructed with great care following a thorough analysis of preserved archival photographs. Restoring the missing elements allowed to emphasize the artistic and historical values of the work.
The construction of the lectern in 1764 is a manifestation of joy and appreciation for the election of King Stanisław August Poniatowski, in whom the people of Gdańsk had placed great hopes. The analysis of the preserved texts from the 18th and 19th centuries allows us to speak about the significant role of this object in the context of the political situation in Gdańsk. Old texts constituting accounts of people visiting the temple and praying in it, e.g., from 1817 and 1888, point to the symbolic dimension of the object, decorated with garlands of flowers, a symbol of statehood and longing for the freedom of the Homeland.
The lectern from St. Nicholas Church is an exceptional work. No other examples of this type of sacral equipment are known in Poland. In Europe, however, their presence can be noted in British churches, where they are used moving up to the present.
To whom
the bells toll
In the tower of St. Nicholas Church, there are two still working historical bells.
One of them was cast in 1756 by bellmaker Johann Gottfried Anthony. The upper part of the waist is decorated with a floral frieze. Visible on it is the inscription: “SIT NOMEN DOMINI BENEDICTUM FUDIT ME JOH GOTTER ANTHONY 1765 r.”. In the middle of the waist, there is the coat of arms of Gdańsk on one side and on the other a house mark and the inscription “WALCEBAÜDE”.
A Gdańsk bellmaker Beniamin Wittwerck cast the second preserved bell in 1704. On the waist, there is a plant decoration in the form of a garland, over which an inscription can be seen: “B.(?)W. ME FECIT ANNO 1704”. Below is the inscription: “MORTIS ANGORES”.

Monastery
treasury
The monastery treasury represents a functionally diverse group of products, varying in terms of material and manufacturing technique, as well as the time of origin. The oldest items come from the 18th century, while the youngest are from the 20th century.
Some of the silver products were produced in Gdańsk workshops, which, due to the signatures on the products, allow for closer identification of the maker. Some of them were brought to Gdańsk after the war by the Lviv Dominicans.
The Dominican treasury consists of chalices, patens, ciboria, ostensoria, candlesticks, crucifixes and reliquaries.

Promotion of Culture
Dominican Monastery in Gdansk – beneficiary of the Project: “Digitization rescue works in St. Nicholas Basilica in Gdansk – protection of cultural heritage for future generations“, which received a subsidy from the Ministry of Culture, National Heritage and Sport, coming from the Fund for Culture Promotion.

