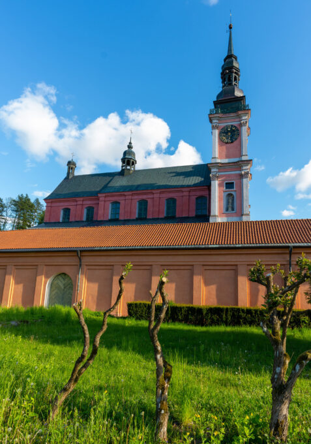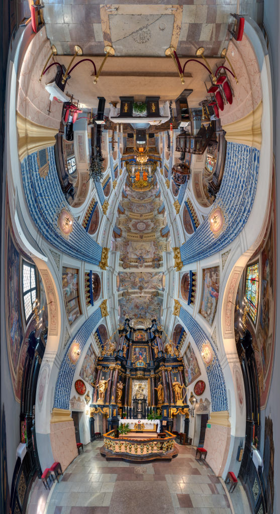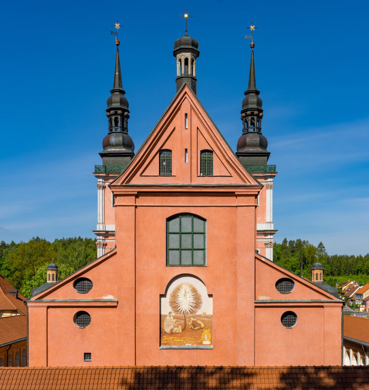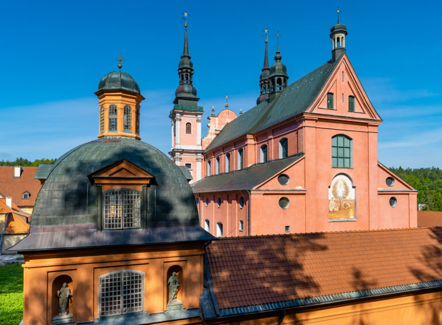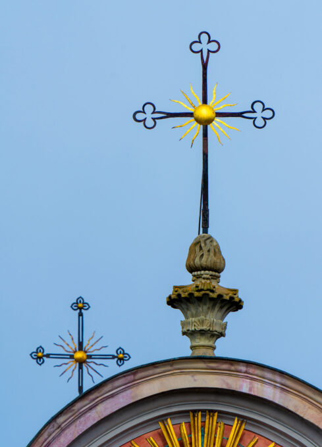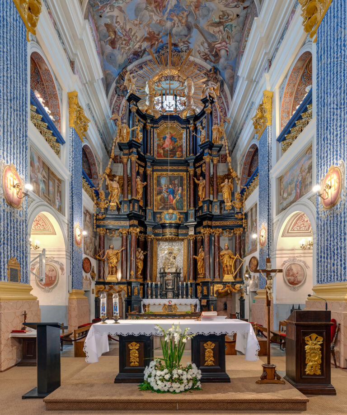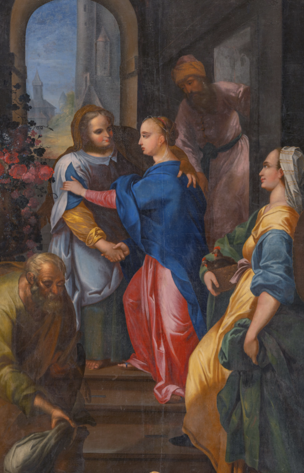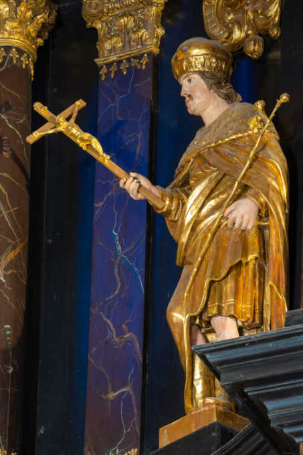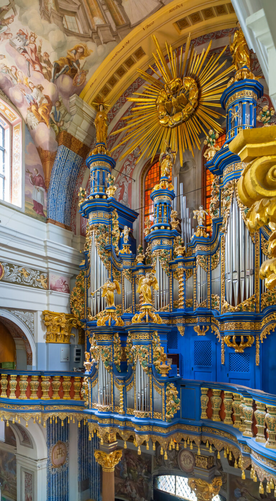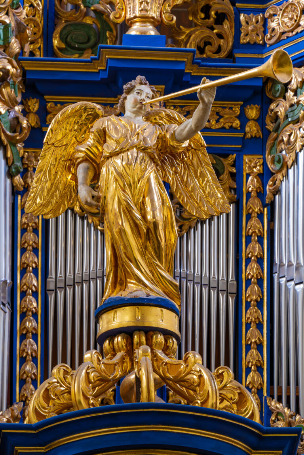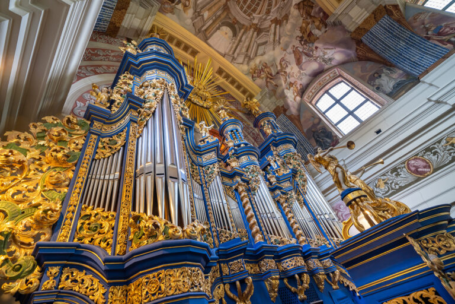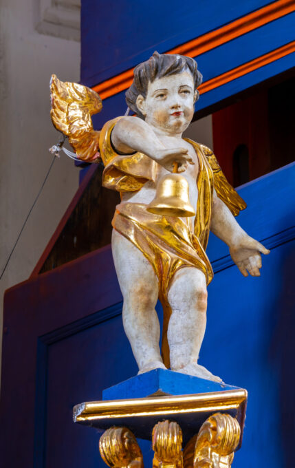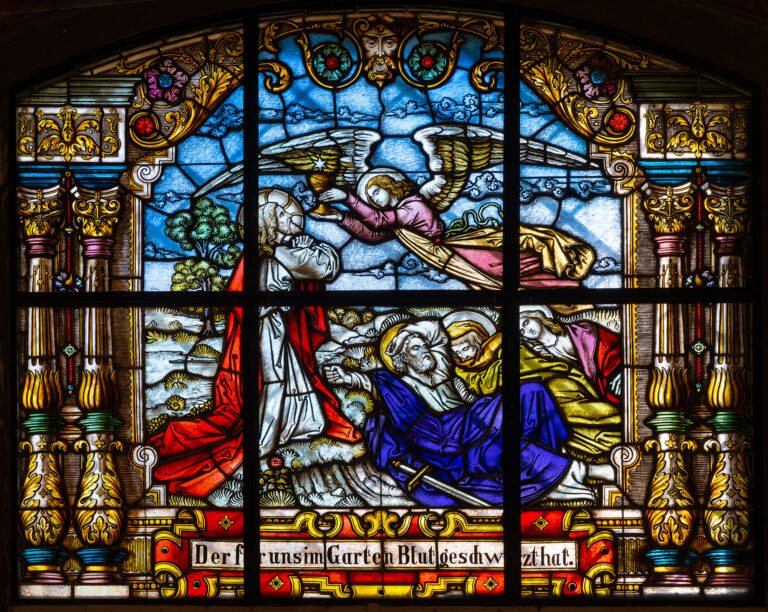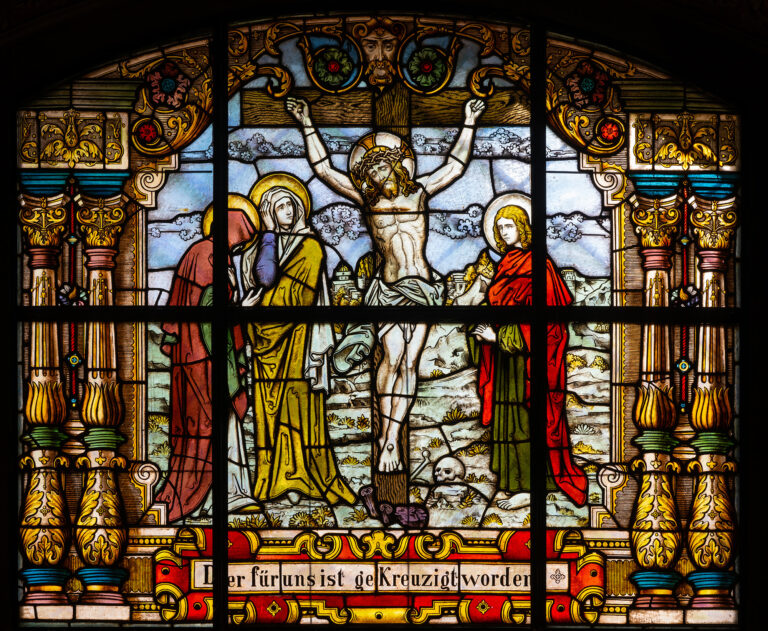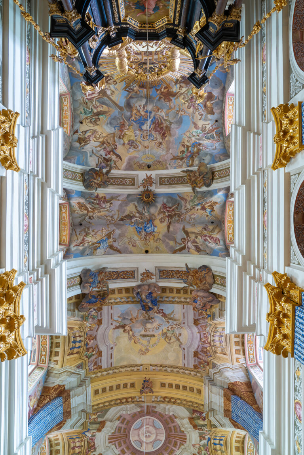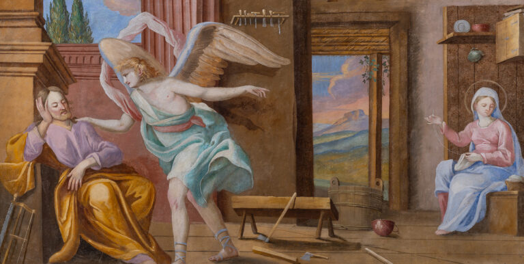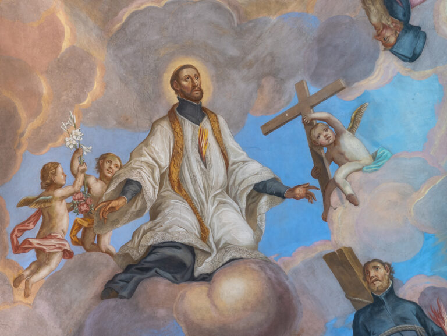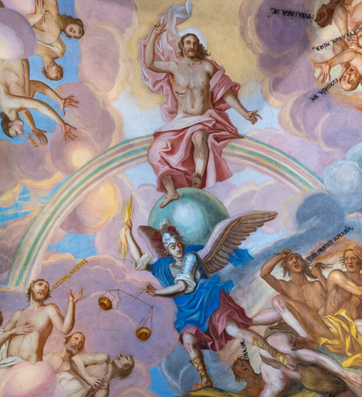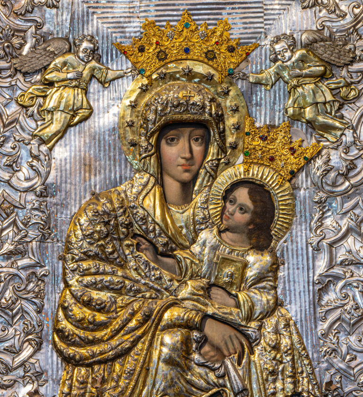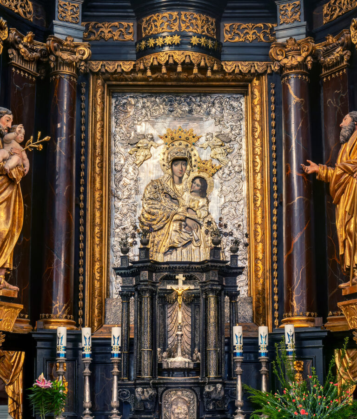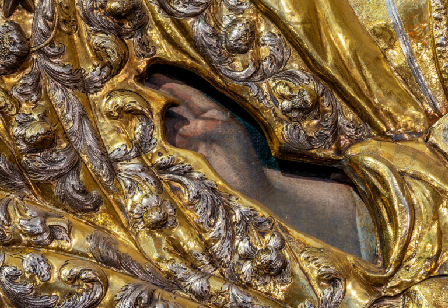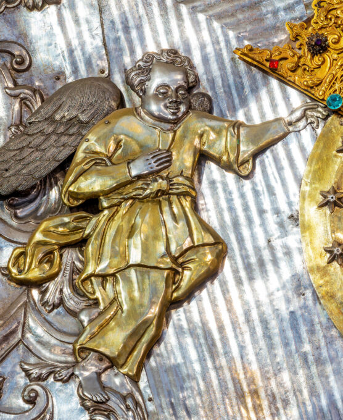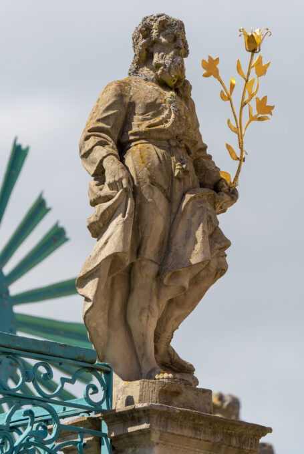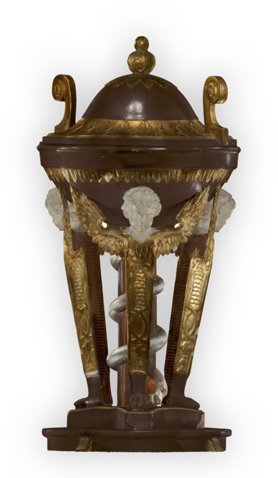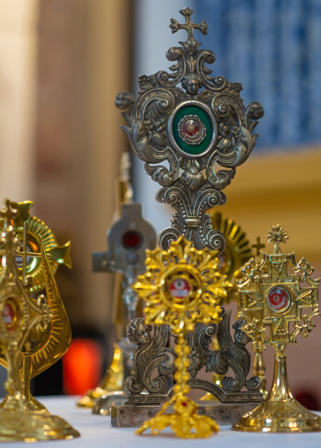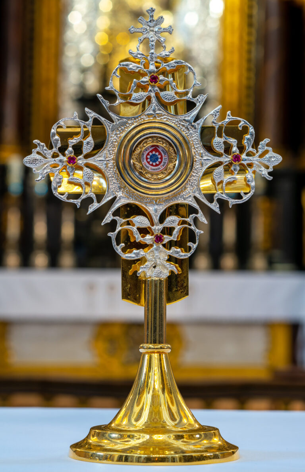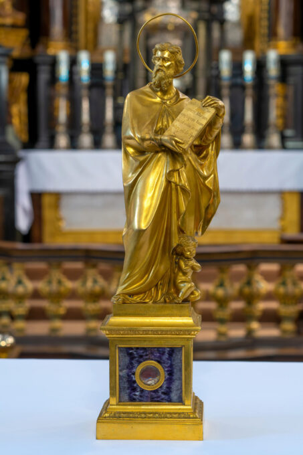Basilica of the Blessed Virgin Mary in Święta Lipka
explore
Introduction
Częstochowa
of the North
Święta Lipka is a small town known as a destination of numerous pilgrimages since the 15th century. It is located near Kętrzyn by Dejnowa Lake. The Church of the Blessed Virgin Mary is situated in the exact spot where two chapels used to exist – the first one from around 1400 and the second one built in 1619 at the initiative of the Royal Secretary, Stefan Sadorski.
The beginning of the cult of the Mother of God in Święta Lipka dates back to the 14th century, long before the sanctuary was built. According to the legend, a criminal sentenced to death penalty was imprisoned in the dungeons of Kętrzyn Church. Inspired by the Mother of God, he carved a wooden figurine of Madonna and Child. Soon after he was released, and then he placed the figurine on a linden tree by the road from Kętrzyn to Reszel. The statue of Mary and Child became famous for its miracles.
The Sanctuary of the Mother of Christian Unity in Święta Lipka, where two chapels once stood, is currently one of the most important and best known Marian sanctuaries in Poland. The temple was built on the border of two religious lands, Catholic Warmia and Protestant Ducal Prussia. Before the partitions, thanks to numerous pilgrimages, it was called “Częstochowa of the North”.
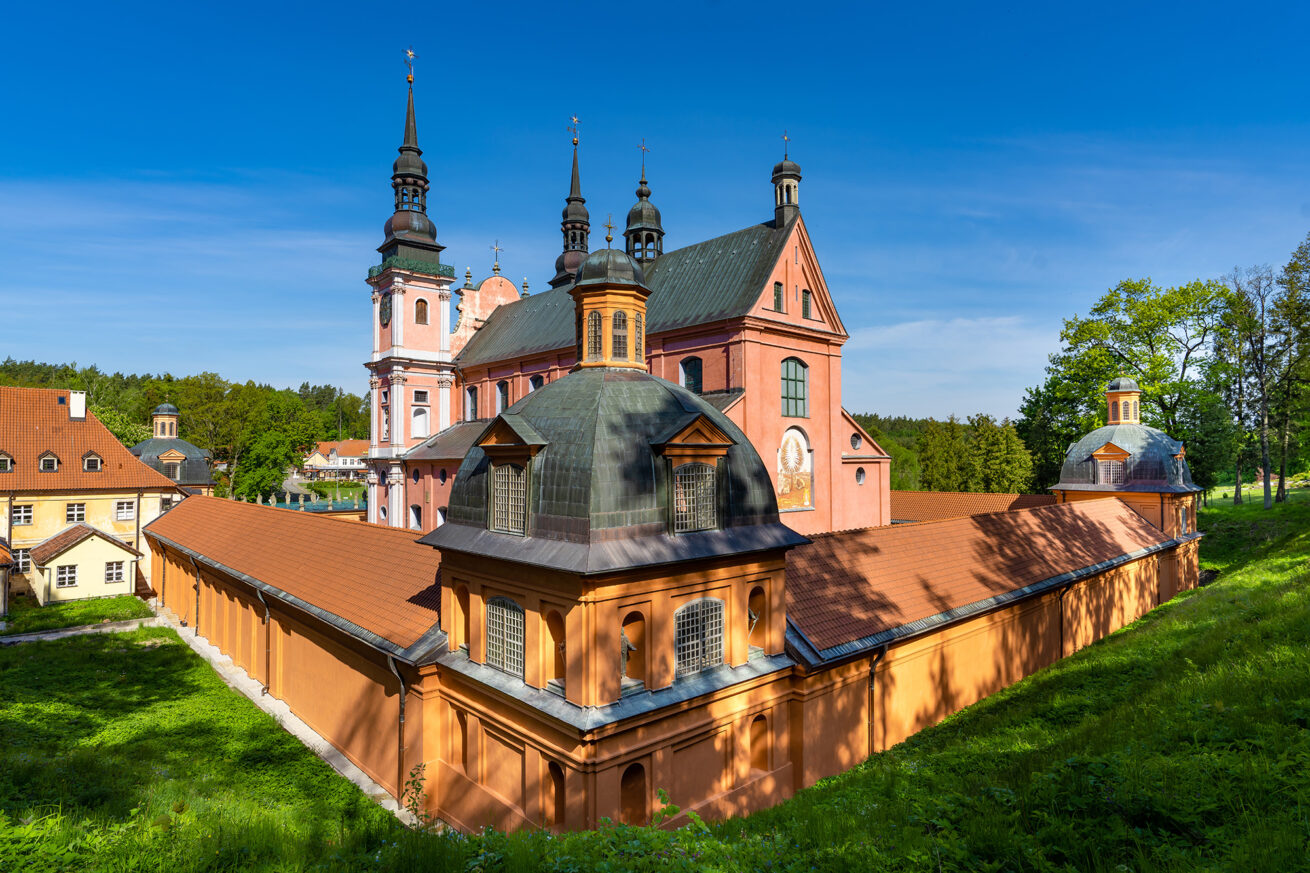 gigapanorama
gigapanorama
History
The birth
of the Pearl
of Baroque
The pilgrimage sanctuary in Święta Lipka holds a special value in Polish culture, local history and identity.
Current church was built on the site where two Marian chapels once existed. The growing number of pilgrims and the developing pilgrimage movement to the chapel funded by Stefan Sadorski in 1619 encouraged the Jesuits to build a pilgrimage church. In 1687 after a permit was issued by Warmia Cathedral Chapter, the Bishop M. Radziejowski laid the foundation stone for the construction of a new church in Święta Lipka.
Contracts between the Jesuits and a master bricklayer from “The Royal City of Vilnius” J. B. Ertlim made it possible to erect the building shell during 1688 – 1693. The church was consecrated by the Bishop J. S. Zbąski. During the time of 1695-1697, a monastic house was built and between 1694 and1708 cloisters with four chapels were constructed. The design of the building was based on Czech concept of the Jesuit pilgrimage site of the Holy Mountain in Přibram. At the same time, the architectural works were carried out and were completed in 1734. The Baroque cupolas of the towers and the decorated façade of the temple were the last ones to be created.
A part of a larger history
From the 16th to the 18th century Święta Lipka marked a state as well as religious border which separated Catholicism in Warmia from Lutheranism in Prussia. The Marian sanctuary located on the frontier of two different cultures and religions also affected the Protestant community which experienced grace, the same as the Catholic community. It was during the time of existence of S. Sadorski Chapel and after the construction of the Jesuit Baroque complex. Both Protestant artists from Królewiec and Catholic artists from Warmia worked on its construction and decoration. The church was founded during the Catholic reform period and has been carrying a message of openness and unity ever since. In 1624, the temple was entrusted to the care of the Jesuits.
The majesty
of human
creativity
The church has a form of a three-nave basilica. The main nave is topped with a four-span body, and the side nave is decorated with galleries supported on the columns. The two-span presbytery is facing East. To the West, the building is enclosed by a slender façade outside the lateral walls. It is fifty-three metres high, square towers are slightly shifted outwards in relation to the axes of both side naves. The whole building was constructed on a rectangular plan. The dominant material is plastered brick.
The church amazes with its vast and spacious interior (the nave body is 24 x 21 metres, of which 10 metres is the width of the main nave; the presbytery 12 x 8 metres with the height of the vault of the main nave measuring 19 metres). The factor organising the interior space of the building is a high and slender main nave, subserving the remaining parts of the interior (aisle height of 19 metres, side aisle 5.35 metres and gallery 3.65 metres). The church is surrounded by the cloisters on a rectangular plan and four corner chapels on a square plan.
Church buildings form a part of the church building program, formed around 1573 by Saint Karol Boromeusz, which claims that churches with their architecture should “strengthen the effects of religious ceremonies, affecting even a casual viewer. … so that not only the ecclesiastical interiors are spacious, bright and compositionally subject to the great altar, but also the facades are magnificent, decorated with statues of saints. With their scale and position dominant over their surroundings.”

Architecture
The Tower
Clock
The church has a form of a three-nave basilica. The main nave is topped with a four-span body, and the side nave is decorated with galleries supported on the columns. The two-span presbytery is facing East.
It was not until forty years later when the mechanical clock was created. The records in the accounting book tell us about its construction. The construction of its mechanism was carried out by a clockmaker Jan Albrecht from Königslocks, who in 1736 came to Święta Lipka to see the building and take measurements. The clock mechanism is located on the South tower in a wooden extension. Three lead weights move three shafts: one belongs to the clock, two to the bells. The pendulum is four metres long. Above its hook there is a signature of the master in a form of a decorative letter “A” and the year 1740.
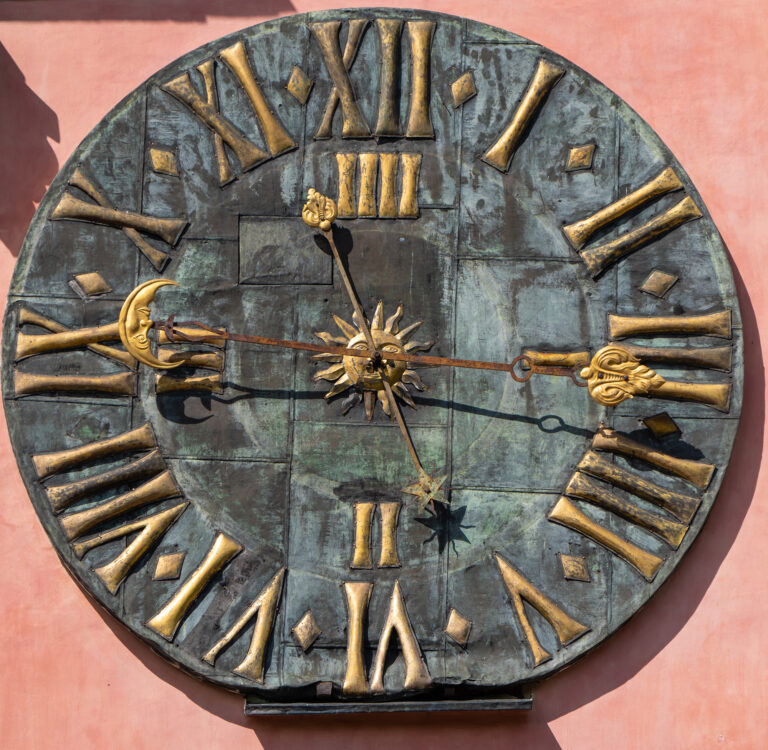
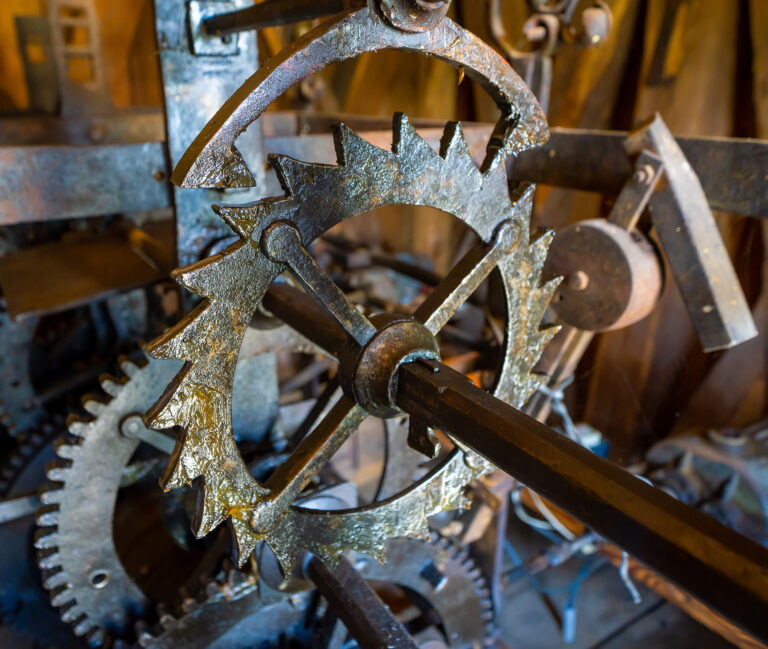
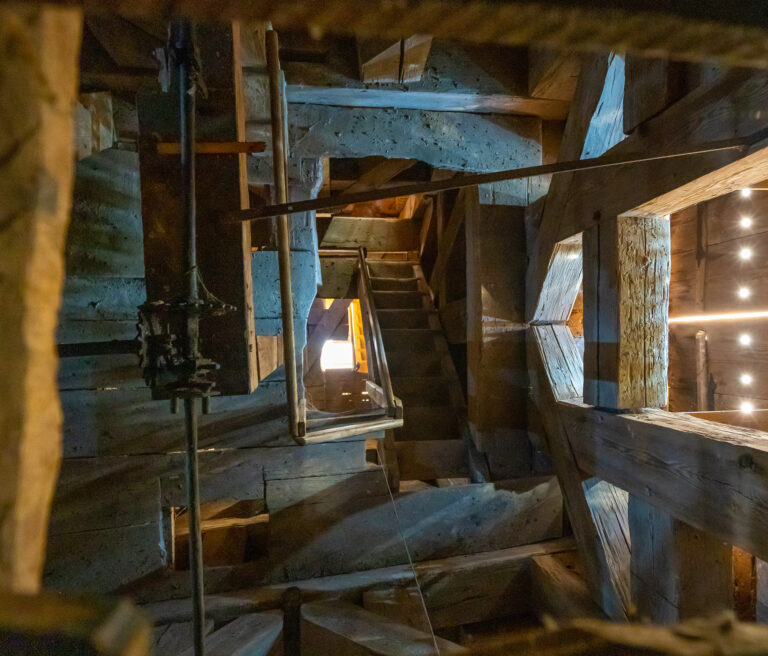
One mechanism moves the hands on four clock faces. The diameter of the clock faces is three metres, they are made of wood coated with metal. They cover the front and side windows of the top floor of both towers. On the front clock faces there are Arabic numerals, and on the side ones Roman. In addition to hour digits, there are also numbers that indicate a quarter of an hour. The centre of each clock face is decorated with a radial sun. Large hands of the clocks end with a moon shape, and the small ones (at the opposite end) with a star. Numbers and other ornaments were gilded in Królewiec by Ignacy Gurtler between 1738 and 1739.
The hourly bell with a diameter of 132 cm was placed on the North tower. On the South tower there is a quarter-hour clock with a diameter of 80 cm. Both clocks are labelled with the signature: “me fudit Johan Jacob Dornmann Regiomonti Anno MDCCXXXX”. The dulcimers are fixed, only hammers move by hitting the edge of the bell from the top.
The Cloisters
The church is surrounded by a cloister on a rectangular plan, with four corner chapels erected on a square plan.
Part of the cloisters adjacent to the façade of the church has been enriched with rows of stone statues on the pedestals. Baroque churches with a similar architectural structure are found in Poland quite often, but only in Święta Lipka the cloister surrounds the whole church and contains four chapels in all corners. A low, wide form of the cloister contrasts with a tall body of the church and counterbalances the vertical accents of the façade. Thanks to this solution, the church and its surroundings create an excellent composition, the temple almost grows into the landscape.
 gigapanorama
gigapanorama
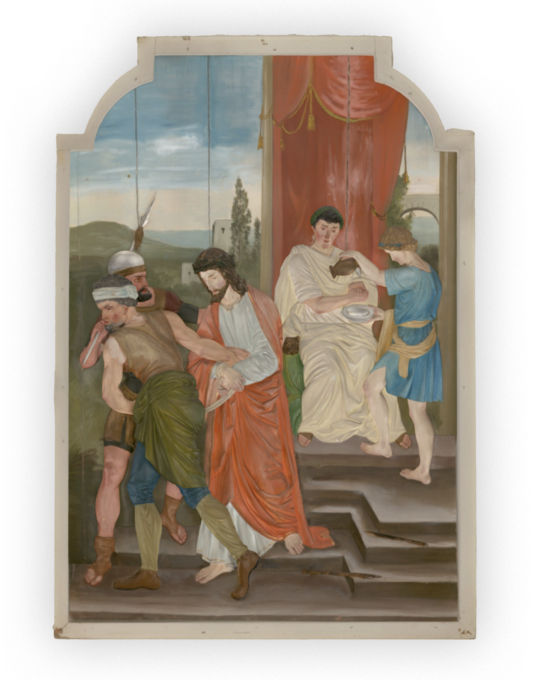 1st Station – Jesus is condemned to death
3D MODEL
1st Station – Jesus is condemned to death
3D MODEL
 2nd Station – Jesus carries his cross
3D MODEL
2nd Station – Jesus carries his cross
3D MODEL
 3rd Station – Jesus falls the first time
3D MODEL
3rd Station – Jesus falls the first time
3D MODEL
 4th Station
3D MODEL
4th Station
3D MODEL
 5th Station
3D MODEL
5th Station
3D MODEL
 6th Station – Veronica wipes the face of Jesus
3D MODEL
6th Station – Veronica wipes the face of Jesus
3D MODEL
 7th Station – Jesus falls the second time
3D MODEL
7th Station – Jesus falls the second time
3D MODEL
 8th Station – Jesus meets the women of Jerusalem who weep for him
3D MODEL
8th Station – Jesus meets the women of Jerusalem who weep for him
3D MODEL
 9th Station – Jesus falls for the third time
3D MODEL
9th Station – Jesus falls for the third time
3D MODEL
 10th Station – Jesus is stripped of his garments
3D MODEL
10th Station – Jesus is stripped of his garments
3D MODEL
 11th Station – Jesus is nailed to the cross
3D MODEL
11th Station – Jesus is nailed to the cross
3D MODEL
 12th Station – Jesus dies on the cross
3D MODEL
12th Station – Jesus dies on the cross
3D MODEL
 13th Station – Jesus is taken down from the cross
3D MODEL
13th Station – Jesus is taken down from the cross
3D MODEL
 14th Station – Jesus is laid in the tomb
3D MODEL
14th Station – Jesus is laid in the tomb
3D MODEL
The Altar
The Main
Altar
The entire Eastern wall is taken by the largest and the most beautiful altar of the temple. It is 19 metres high and reaches all the way up to the vault of the basilica. It was created between 1712 and 1714 by K. Peucker in his studio in Reszel. The works were funded by the Bishop T. Potocki.
The altar is a wooden three-storey structure, it is composed of architectural elements and ornaments which are typical for late Baroque. Tapered upwards, the individual levels of the altar are filled with a variety of sculptures and paintings.
The miraculous painting of Our Lady of Święta Lipka is placed in the most important place of the altar. It was painted in 1640 by B. Pens. It is a rectangular painting on canvas, and it is covered with a silver robe made between 1719 and 1720 by goldsmith S. Grewe of Królewiec. The same artist also made a silver decoration of the tabernacle on the altar mensa. On the door it presents “Christ with the disciples in Emmaus” and the top shows a depiction of the “Last Supper”.
The central painting in the main altar is the Visitation of the Virgin Mary, and the upper one is the Assumption of the Virgin Mary. Both of them were painted in 1725 by P. Kolberg of Dobre Miasto. On the sides of each storey there are sculptures of: Saints John the Baptist, Joseph, Joachim and King David (lower storey); Saints Andrew, Peter, Paul and John the Evangelist (middle storey); Saints Wojciech, Stephen, Kazimierz and Zygmunt (upper storey). The whole altar is topped with a radial glory with the monogram of the Holy Name “IHS”.
The Organ
"God, preserve
this work until
the final day"
Thanks to the efforts of the Superior Abbot G. Engella (1718-1722), between 1719 and 1721 the Royal organ master J. J. Mosengel of Królewiec built church’s beautiful organs.
The instrument, perfectly matched to the place, was initially designed as an eighteen-voice organ with two manuals, but during the works it was enlarged by a third manual and a pedal, a total of thirty-seven voices. Like all instruments with a Baroque sound, the organ of Święta Lipka had mechanical tracker action, and the amount of air necessary for the instrument to play was pumped through four wedge-type bellows which were foot operated by the so-called organ blowers.
Painting
Stained
glass windows
of the South nave
In the five windows of the South nave there are stained glass windows by J.M. Machhausen of Koblenz. The theme of these masterpieces with strong, saturated colours is the Sorrowful Mysteries. Originally, the layout of the scenes began with “The Agony in the Garden” in the window of the South chapel and ended with “Crucifixion” in the fourth window of the South nave. However, as a result of thorough glazing maintenance, the former order was altered.
Stained glass windows, modelled on Gothic glass, were made thanks to the favouritism of the Bishop of Warmia Filip Kremenz from Koblenz. He contributed to the creation of high-quality stained glass on the territory of Warmia Diocese including Frombork and Płoskinia and presumably, on the basis of the features typical of this artist, in Bartąg, Bartoszyce, Ełdyty Wielkie and Radostow. Stained glass windows in the church in Święta Lipka are made in an eclectic style adapted to the Baroque interior of the building. The works of J.M. Machhausen are distinguished by a precise drawings of the faces and bodies of the characters presented. Additionally, stained glass windows in Święta Lipka are labelled with inscriptions and the signature of the workshop. It is possible that stained glass used to decorate the windows of the North nave as well. However, it is unknown when and in what circumstances they were dismantled.
 gigapixel
gigapixel
Painted votive
offerings
The interior of the church is lavishly decorated with wall polychrome by M. J. Mayer. The funder of the paintings was Bishop T. Potocki.
The artist consistently developed an iconographic program and perfectly carried out the task entrusted to him. The works lasted from 1722 until 1727. Mayer combined Marian and Christological threads with the apotheosis of the Saints of the Society of Jesus.
The vault of the presbytery and of the main nave is decorated with illustrations of the invocations from the Litany of Loreto– from the Queen of Angels to the Queen of Confessors. The vaults of the side naves have been covered with representations of Sorrowful and Glorious Mysteries. On the side walls of the temple there are fifteen scenes from the life of the Mother of God. The walls around the windows, pillars and vault arches are decorated with more than a hundred so-called “painted votive offerings”. In the form of medallions, they illustrate the wonders of Our Lady of Święta Lipka and they are closely related to the history of the sanctuary.
The painting
of Our Lady
of Święta Lipka
The miraculous painting of Our Lady of Święta Lipka, also called the painting of the Mother of Christian Unity, was created at the request of the Superior of Jesuit Mission, the Abbot T. Clagius or his successor the Abbot M. Leski.
The painting was created in 1640 by a Flemish painter B. Pens in his studio in Vilnius. The oil painting on canvas, measuring 2.20 m x 1.50 m, is based on the miraculous icon of Our Lady of the Snow “Salus Populi Romani” from the Roman Basilica of Santa Maria Maggiore.
Thanks to the goldsmith S. Grewe, the whole canvas is covered with a silver robe, with a generous plant ornament and ribbons, from underneath which the faces and hands of Mother of God and Child appear. The artist also created gilded crowns, halos, stars, rays and two angels.

Sculpture
Communion
of Saints
The Basilica of Święta Lipka is not only about generous ornaments, but also about an ideological and content message included in architecture and sculpture.
The ideological content was important in the reforming of the Catholic Church undertaken by the Order of Jesuits. Part of this work was to create carved images of saints with non-random symbolism and influence. In the interior of the church there were wooden sculptures that decorated: the main altar (selected characters from the Old and New Testaments, some Apostles and Polish Saints), side altars, pulpit (four statues of Evangelists, two statues of Doctors of the Church, angels), organ front and confessionals.
In the niches of the towers some stone sculptures are placed (four depicts of Jesuit Saints, i.e. Ignacy Loyola, Franciszek Ksawery, Stanisław Kostka and Alojzy Gonzaga), on the ledge (two statues of Saints Peter and Paul) and in the niche of the façade (statues of the Mother of God with the Child on a linden tree), on the railing of cloisters and recesses of Western chapels (forty four depictions of Christ’s ancestors), and in the corners of the church courtyard (The Immaculate, St. Joseph with the Child, Crucifixion and St. Anne teaching Mary).
Royal (J. K. Döbel, M. Pörtzel, M. Zachowitz) and Reszel workshops (K. Peucker, J. Ch. Schmidt) were involved in the works on the above sculptures.
„Liber
generationis"
by Pervanger
The most important in terms of art is a unique ensemble of forty-four sculptures “Liber generationis” by Pervanger. The sculptures decorate the roof of the cloister and the recesses of the chapels. It is one of a very few, fully preserved, Baroque stone sculpture ensembles in Poland.
For his sculptural works, Pervanger chose a stone from Sweden (lapis gothicus). The material was difficult to process, but easily accessible. Pervanger’s “Liber generationis” was recognised by historians as an outstanding piece of work. The statues are artistically excellent. Despite a limiting theme and subordination of the gallery to architecture, the artist managed to create a huge variety of poses and gestures. The movement is natural and unforced, psychological and emotional features of the characters – deep and poignant. All this was created with cost-effective means. It is a proof of the artist’s imagination and his proficiency.
“For once in his creative life, thanks to the Jesuits of Święta Lipka, Pervanger gained an opportunity to show the full scale of his talent. For the researchers of the Tyrolean’s work, this is where its special value lies.”
Craftsmanship
In silver
and gold
In the basilica there are many unique works of sacred jewellery art. Their authors were artists-goldsmiths including: Bartolomowicze from Olsztyn, Grewe from Królewiec, Geese from Olsztyn, Stolberg, Lettau from Dobre Miasto, Reimer, funded by the clergy of the church from the middle of the 17th to the middle of the 18th century.
The founders were bishops and canons of Warmia, parish priest of Święta Lipka and some lay people. Some works clearly stand out in the church interior, e.g. silver setting of the tabernacle, the robe and crowns of the painting of Our Lady of Święta Lipka, silver cladding of the statue of Our Lady on a linden tree, eternal lamps and votive offerings in the form of silver boards. Other, smaller works are liturgical objects: chalices, ampoules, patens, cans, monstrance, reliquary and incense.


