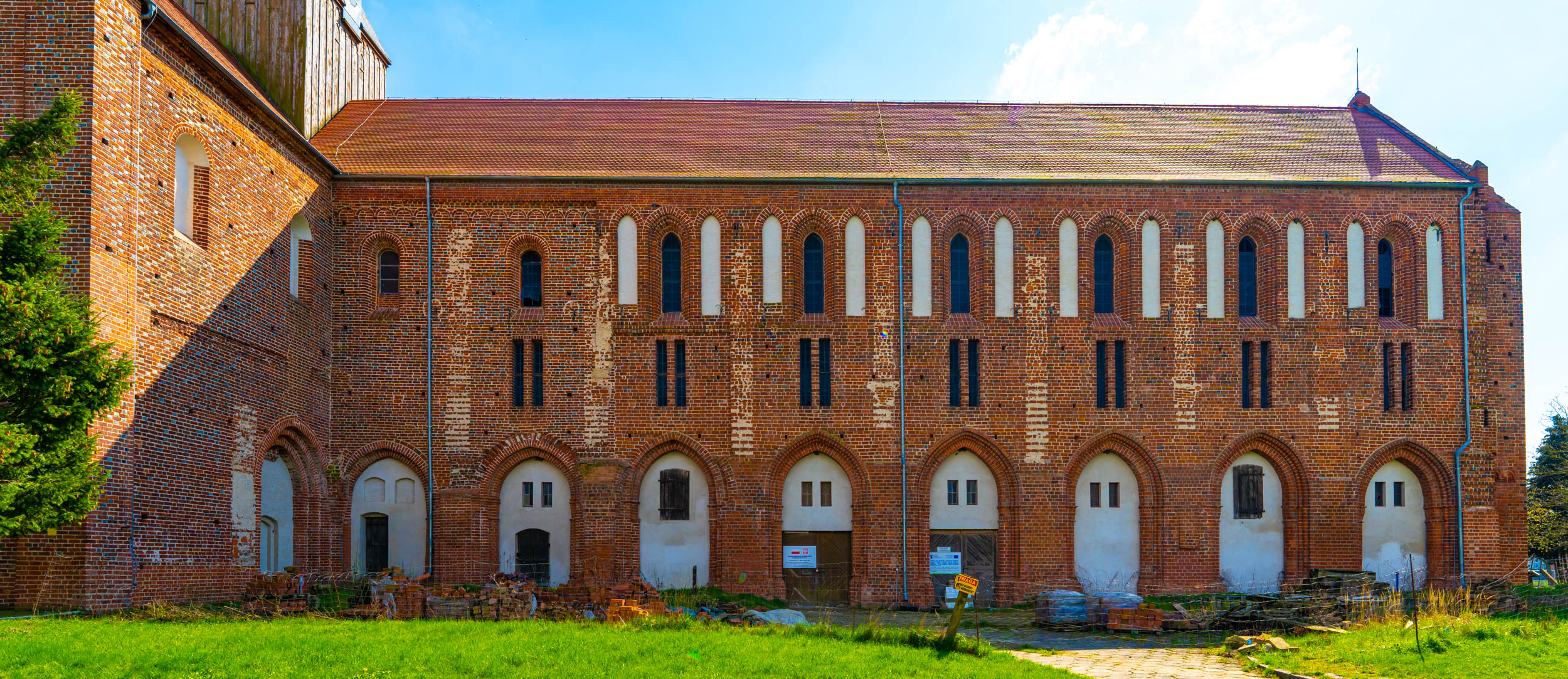
North elevation of the body
- Description
- The nave body of the church was deprived of its side aisles as a result of its conversion into a granary. The original division into rectangular bays of the nave is clear from the rhythmic arrangement of the bricked-up sharp-arched inter-nave arcades and the remains of the vaulted buttresses and pillars on the wall inside the nave. Between the openings the fraying of the demolished buttresses is visible. The first two bays of the north elevation, which are the work of a Danish workshop, are still late Romanesque in style. The walls, pierced by small semicircular windows of the same form as in the west wall of the transept, are surmounted by arcaded friezes. The rest of the façade presents early Gothic forms. The slender lancet-shaped openings of the six bays are flanked by plaster blendes. This is a motif characteristic of Marches architecture of the time and dates from the second phase of construction, between 1254 and 1286 (between the fire in the tower at the crossing of the aisles, caused by a lightning strike, and the Brandenburg attack).