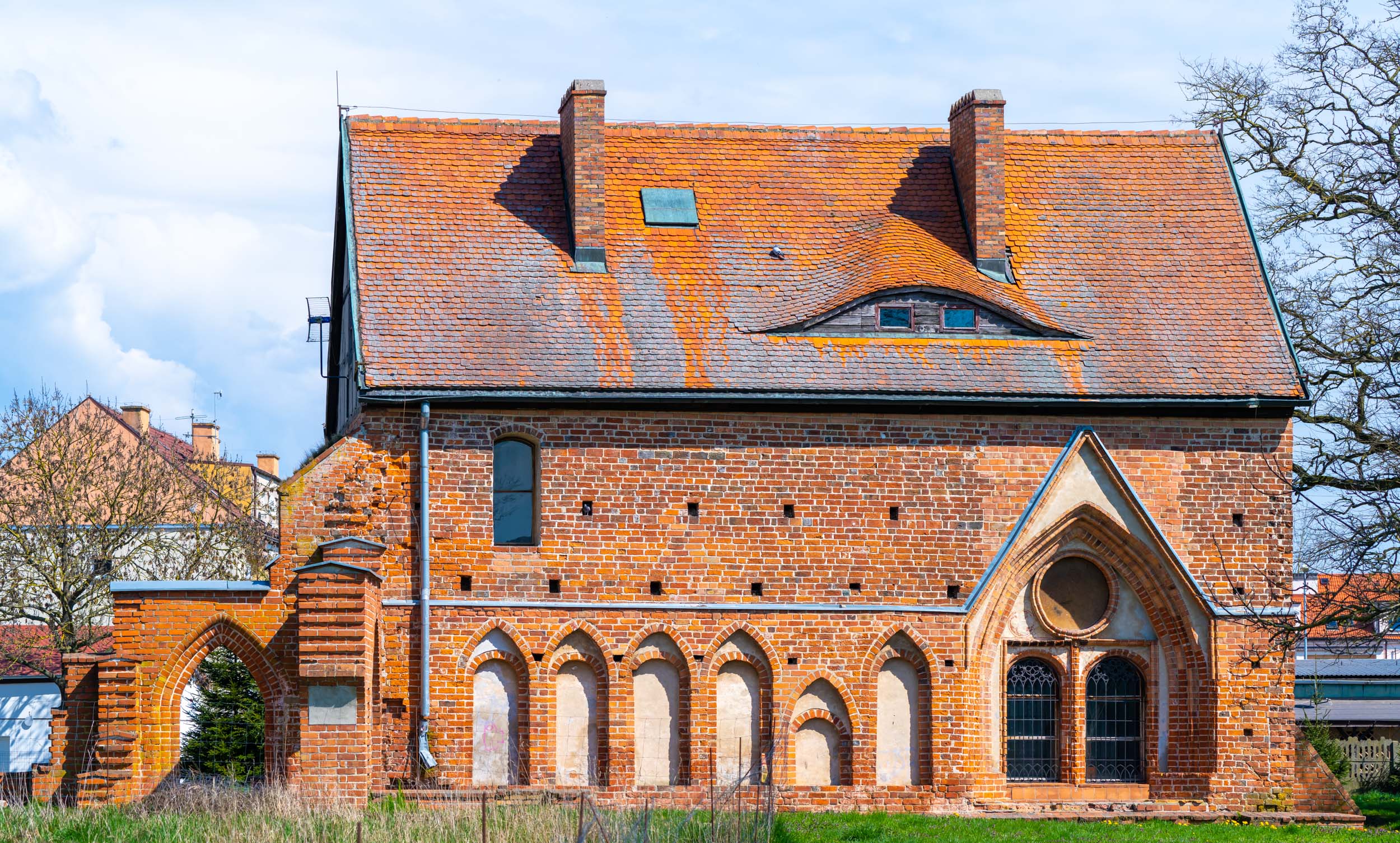
West elevation
- Description
- It now serves as a façade, originally overlooking a small garth. In the southern part, the attention is drawn to the large Gothic biforium portal with its stepped moulded reveals and slender gable. It is two storeys high and must therefore have been built earlier than the cloisters, the remains of which were discovered by archaeologists. In its present form, it is the result of reconstruction.[jpg 021, 022] It is remarkable that the original painting decoration in the form of two quatrefoils has survived in the upper part. The remainder of the ground floor elevation is occupied by six slender ogival niches. One arcade each of the north and west cloister has been reconstructed in the north-west corner.