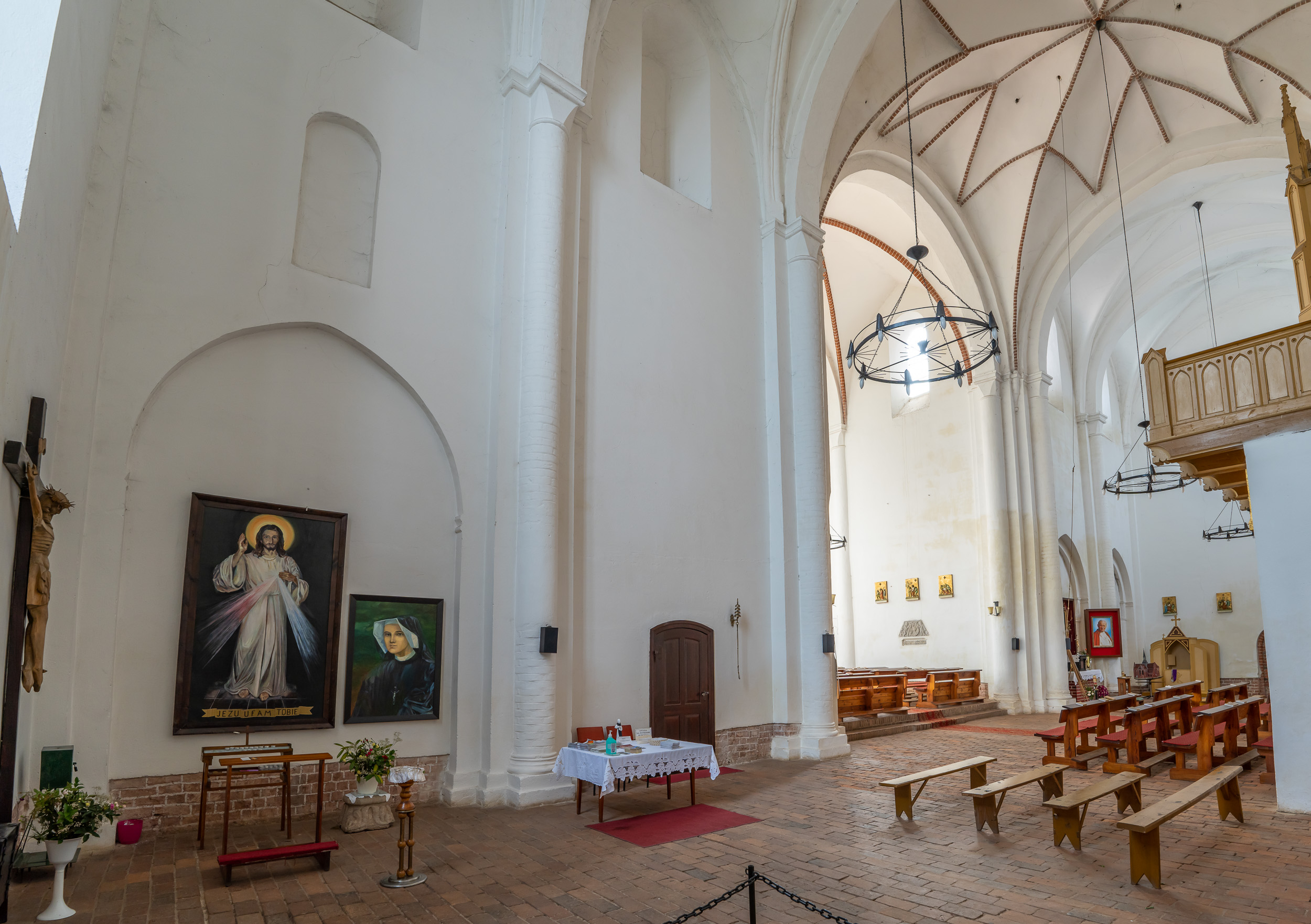
Transept, east wall
- Description
- This is the least altered part of the church interior. The walls are divided, as in the first bay of the presbytery, by massive servants in the form of semi-columns with prominent bases and cubic capitals. They carry massive arches, separating the transept's rectangular bays, covered with late-Romanesque cross-ribbed vaults, and the square bay of the crossing of the aisles, covered with a stellar vault from the church's restoration in the 19th century. The eastern wall of the transept shows recesses left over from the now walled-up arcades that once connected the interior of the transept and the antero-presbyterial chapels (one in the northern and two in the southern arm of the transept). Above, small Romanesque semicircular windows have been preserved - walled up in the north wing, open in the south wing.