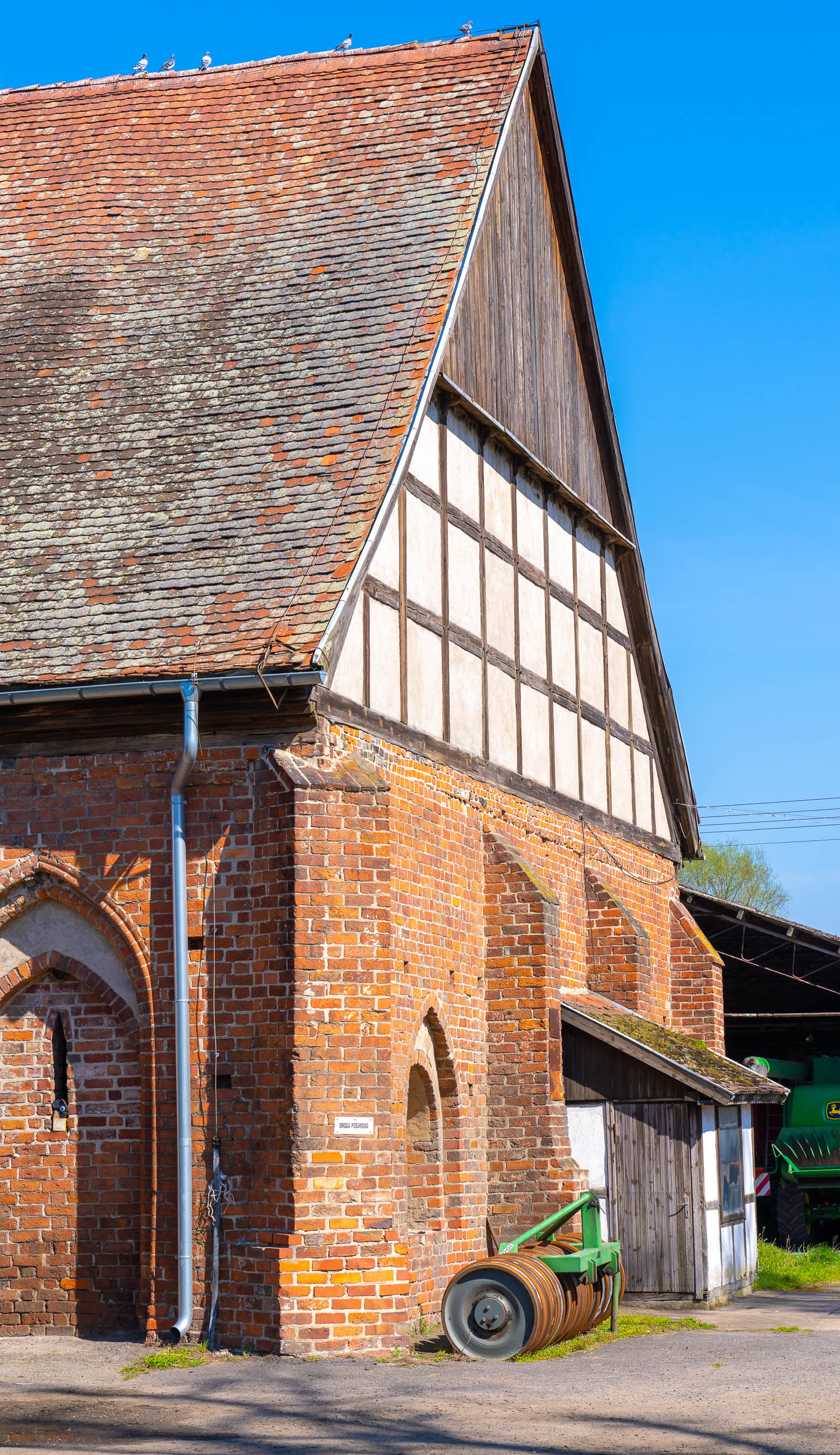
The eastern (gable) façade
- Description
- The eastern (gable) façade was divided into three segments, with ogival recesses slightly above ground level containing recesses closed with a solid arch. Originally these must have served as windows with shutters (bricking can be seen inside. The lower part of the gable is of half-timbered construction, while the upper part is boarded, indicating that the roof was once hipped.